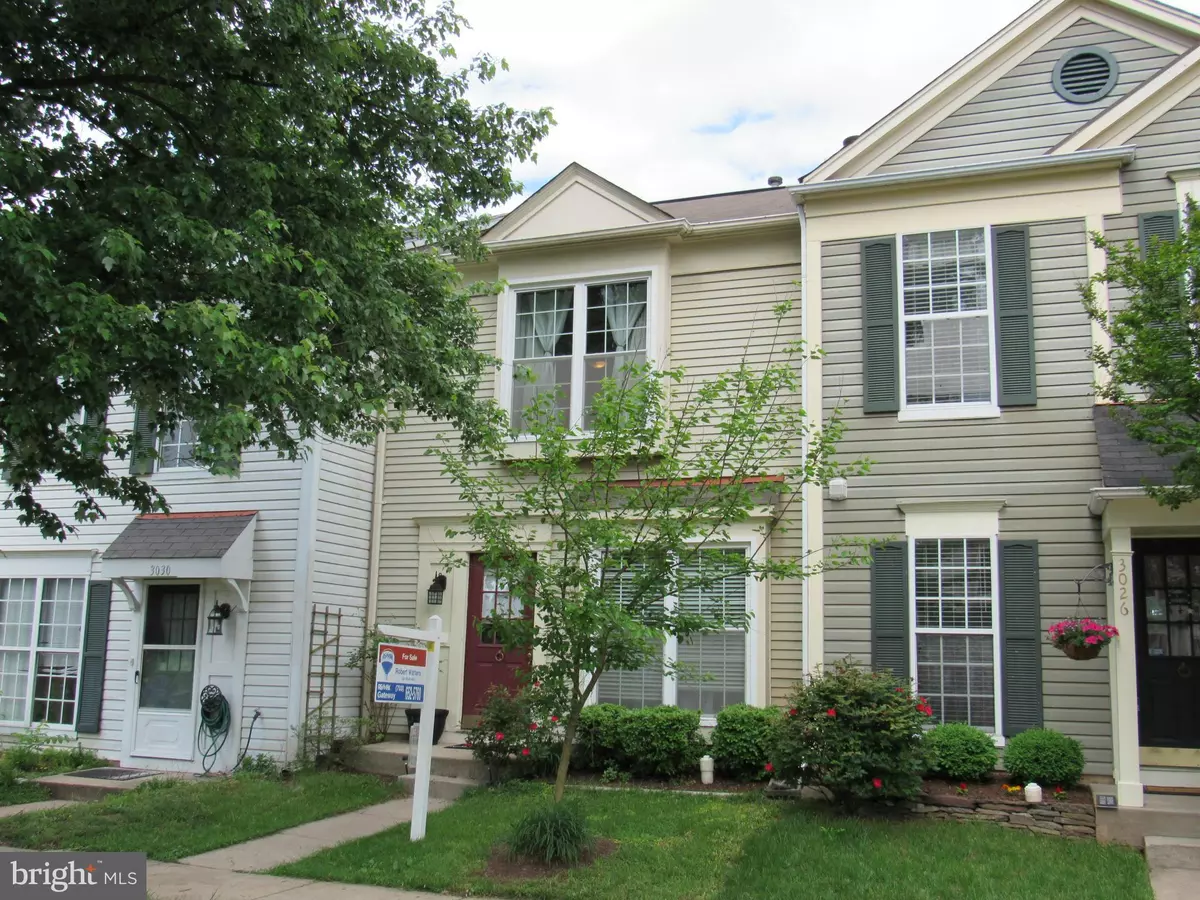$300,000
$315,000
4.8%For more information regarding the value of a property, please contact us for a free consultation.
3028 MCMASTER CT Herndon, VA 20171
3 Beds
2 Baths
1,080 SqFt
Key Details
Sold Price $300,000
Property Type Townhouse
Sub Type Interior Row/Townhouse
Listing Status Sold
Purchase Type For Sale
Square Footage 1,080 sqft
Price per Sqft $277
Subdivision Highland Mews
MLS Listing ID 1002146807
Sold Date 08/11/17
Style Colonial
Bedrooms 3
Full Baths 1
Half Baths 1
HOA Fees $75/qua
HOA Y/N Y
Abv Grd Liv Area 1,080
Originating Board MRIS
Year Built 1987
Annual Tax Amount $3,115
Tax Year 2016
Lot Size 1,260 Sqft
Acres 0.03
Property Sub-Type Interior Row/Townhouse
Property Description
Location! Upgrades! Many updates incl wood floors on main level, new washer, granite counters, 42" maple cabs in kitchen! Vault ceil upstairs! Private & quiet rear patio, fully fenced yard w/ shed, backs to trees! Wood-burning corner fpl in charming living rm! Bonus shoe closet in MBR, and built-in desk/shelves in BR3! Easy to reach 28, 50, Dulles Airport, Reston Town Center, metro! Clean & ready!
Location
State VA
County Fairfax
Zoning 303
Rooms
Other Rooms Living Room, Primary Bedroom, Bedroom 2, Bedroom 3, Kitchen, Foyer, Breakfast Room
Interior
Interior Features Breakfast Area, Kitchen - Island, Kitchen - Table Space, Kitchen - Eat-In, Built-Ins, Upgraded Countertops, Crown Moldings, Wood Floors, Floor Plan - Open
Hot Water Natural Gas
Heating Forced Air
Cooling Central A/C
Fireplaces Number 1
Fireplaces Type Screen
Equipment Dishwasher, Disposal, Dryer, Exhaust Fan, Oven/Range - Gas, Range Hood, Refrigerator, Washer, Water Heater
Fireplace Y
Window Features Bay/Bow
Appliance Dishwasher, Disposal, Dryer, Exhaust Fan, Oven/Range - Gas, Range Hood, Refrigerator, Washer, Water Heater
Heat Source Natural Gas
Exterior
Exterior Feature Patio(s)
Parking On Site 2
Fence Fully, Rear
Amenities Available Basketball Courts, Common Grounds, Tot Lots/Playground
Water Access N
Accessibility None
Porch Patio(s)
Garage N
Private Pool N
Building
Lot Description Backs to Trees, Cul-de-sac
Story 2
Sewer Public Sewer
Water Public
Architectural Style Colonial
Level or Stories 2
Additional Building Above Grade
Structure Type Vaulted Ceilings,9'+ Ceilings
New Construction N
Schools
Elementary Schools Oak Hill
Middle Schools Franklin
High Schools Chantilly
School District Fairfax County Public Schools
Others
Senior Community No
Tax ID 25-3-10- -137
Ownership Fee Simple
Special Listing Condition Standard
Read Less
Want to know what your home might be worth? Contact us for a FREE valuation!

Our team is ready to help you sell your home for the highest possible price ASAP

Bought with Diana Kathleen Foster • Long & Foster Real Estate, Inc.
GET MORE INFORMATION





