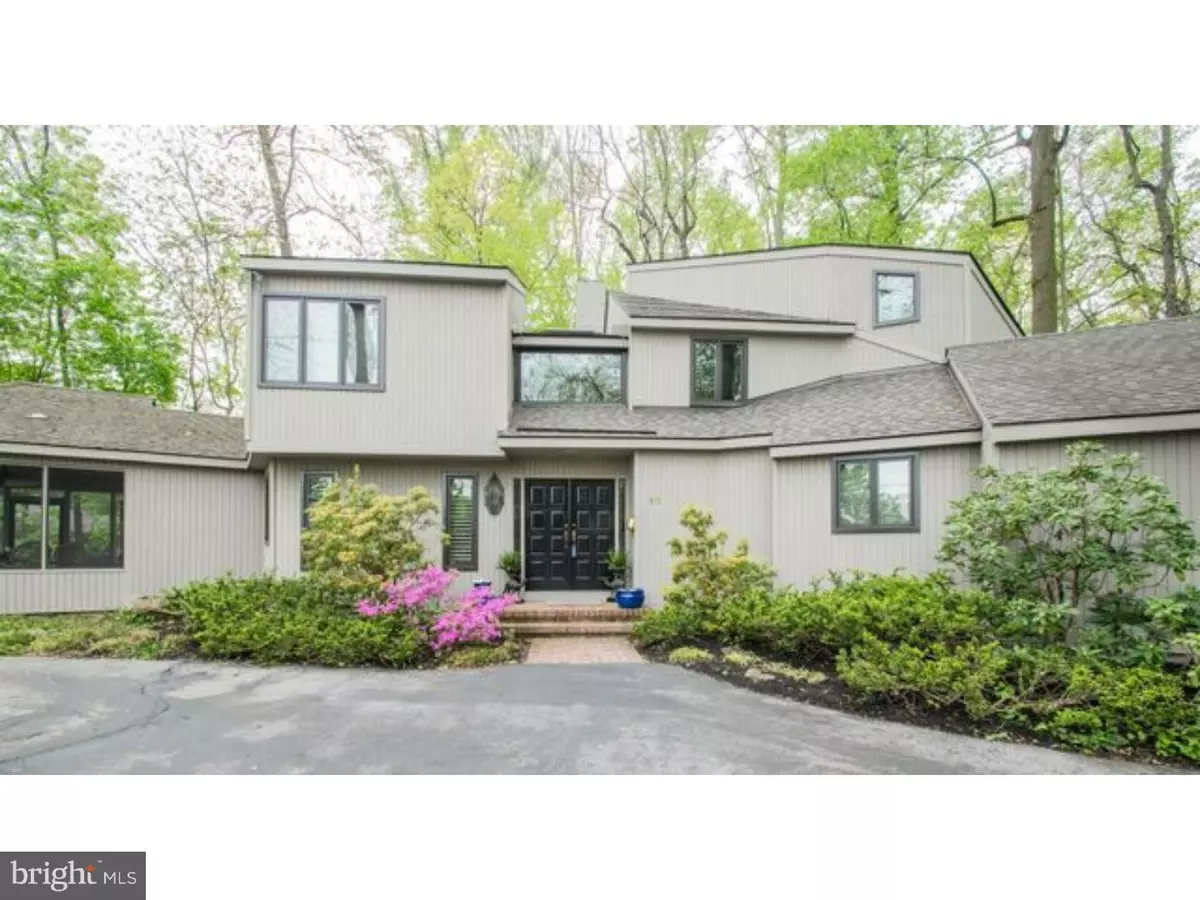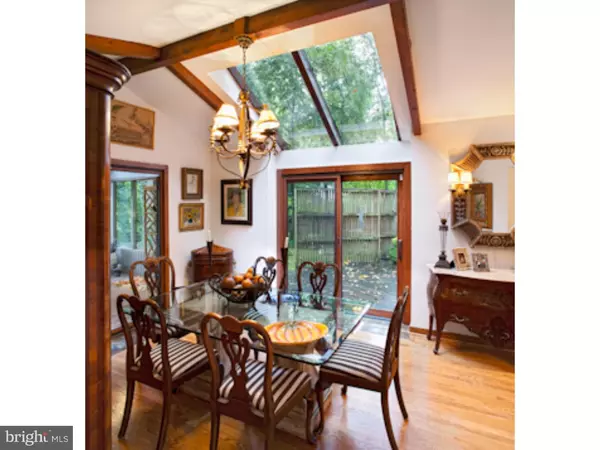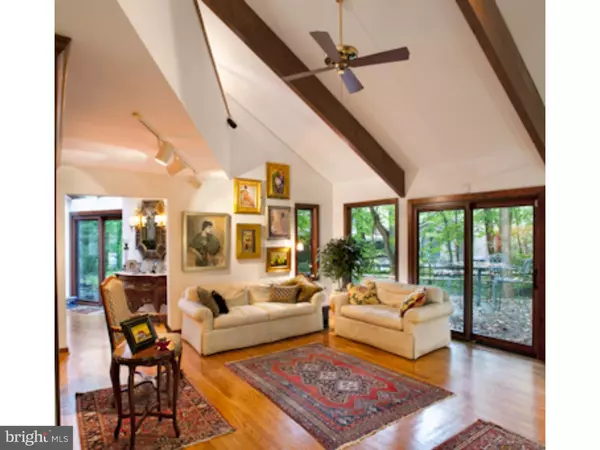$660,000
$709,900
7.0%For more information regarding the value of a property, please contact us for a free consultation.
17 WOOD RD Wilmington, DE 19806
4 Beds
3 Baths
2,800 SqFt
Key Details
Sold Price $660,000
Property Type Single Family Home
Sub Type Detached
Listing Status Sold
Purchase Type For Sale
Square Footage 2,800 sqft
Price per Sqft $235
Subdivision Wilm #13
MLS Listing ID 1003949789
Sold Date 11/21/16
Style Contemporary
Bedrooms 4
Full Baths 2
Half Baths 1
HOA Y/N N
Abv Grd Liv Area 2,800
Originating Board TREND
Year Built 1981
Annual Tax Amount $8,878
Tax Year 2015
Lot Size 0.400 Acres
Acres 0.4
Lot Dimensions 287X140
Property Sub-Type Detached
Property Description
Architecturally unique home perched on hill behind Delaware Art Museum. Pitched rooflines and walls of glass create a home of old world charm and modern amenities. French-inspired kitchen with custom granite, marble backsplash, and quality appliances. Dramatic black and white marble two-story foyer with circular staircase. Great room with vaulted ceiling, two-sided floor-to-ceiling fireplace, and all-glass back wall. Brick patio and deck with privacy wall. Intimate dining room with vaulted ceiling, skylights, and exposed wood beams. Screened-in porch and first-floor den. Opulent first-floor master wing with luxurious bath with Jacuzzi and gorgeous custom-built master walk-in closet with cherry cabinets, granite Center Island, and raised ceiling. Three bedrooms on upper level with views and an abundance of windows offer everything from walk-in cedar closet to a loft to raised ceiling and skylights. New kitchen; New Pella windows and more! Country estate ambiance with city skyline views.
Location
State DE
County New Castle
Area Wilmington (30906)
Zoning 26R-1
Rooms
Other Rooms Living Room, Dining Room, Primary Bedroom, Bedroom 2, Bedroom 3, Kitchen, Family Room, Bedroom 1
Basement Full, Unfinished
Interior
Interior Features Primary Bath(s), Kitchen - Island, Butlers Pantry, Skylight(s), Ceiling Fan(s), Exposed Beams, Stall Shower
Hot Water Natural Gas
Heating Gas
Cooling Central A/C
Flooring Wood, Marble
Fireplaces Number 1
Equipment Cooktop, Built-In Range, Oven - Wall, Oven - Self Cleaning, Dishwasher, Refrigerator, Disposal, Built-In Microwave
Fireplace Y
Appliance Cooktop, Built-In Range, Oven - Wall, Oven - Self Cleaning, Dishwasher, Refrigerator, Disposal, Built-In Microwave
Heat Source Natural Gas
Laundry Main Floor
Exterior
Exterior Feature Patio(s), Porch(es)
Garage Spaces 2.0
Water Access N
Roof Type Pitched
Accessibility None
Porch Patio(s), Porch(es)
Attached Garage 2
Total Parking Spaces 2
Garage Y
Building
Lot Description Irregular, Trees/Wooded
Story 1.5
Sewer Public Sewer
Water Public
Architectural Style Contemporary
Level or Stories 1.5
Additional Building Above Grade
Structure Type Cathedral Ceilings
New Construction N
Schools
Elementary Schools Highlands
Middle Schools Alexis I. Du Pont
High Schools Alexis I. Dupont
School District Red Clay Consolidated
Others
Senior Community No
Tax ID 26-006.20-025
Ownership Fee Simple
Read Less
Want to know what your home might be worth? Contact us for a FREE valuation!

Our team is ready to help you sell your home for the highest possible price ASAP

Bought with Stephen J Mottola • Long & Foster Real Estate, Inc.
GET MORE INFORMATION





