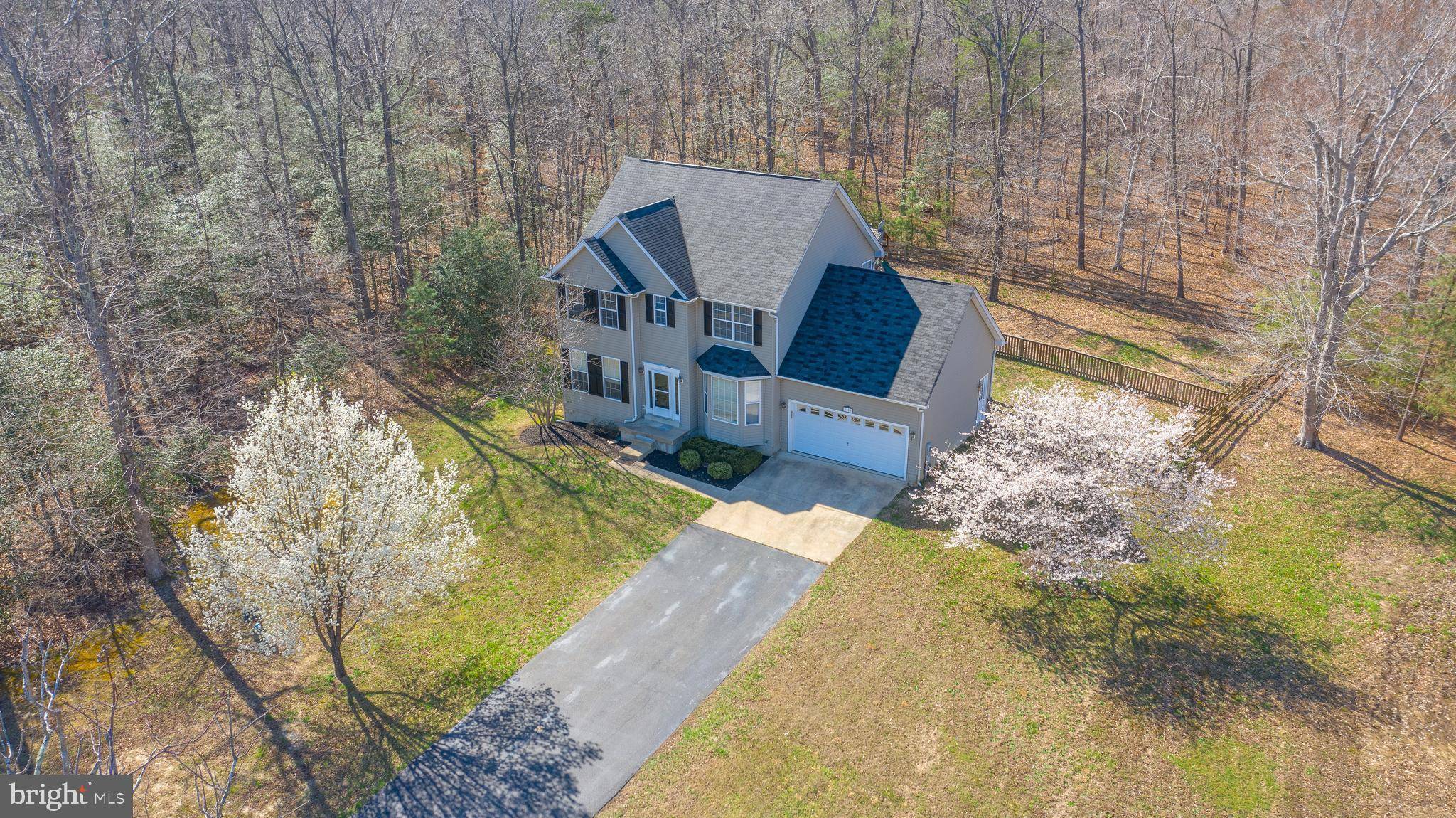Bought with Ruth-Ann Mudd • RE/MAX One
$365,000
$372,000
1.9%For more information regarding the value of a property, please contact us for a free consultation.
4005 MAGUIRE PL Waldorf, MD 20601
3 Beds
4 Baths
2,432 SqFt
Key Details
Sold Price $365,000
Property Type Single Family Home
Sub Type Detached
Listing Status Sold
Purchase Type For Sale
Square Footage 2,432 sqft
Price per Sqft $150
Subdivision Maguire Sub
MLS Listing ID MDCH200224
Sold Date 05/13/19
Style Colonial
Bedrooms 3
Full Baths 3
Half Baths 1
HOA Y/N N
Abv Grd Liv Area 1,752
Year Built 2000
Annual Tax Amount $4,563
Tax Year 2018
Lot Size 3.000 Acres
Acres 3.0
Property Sub-Type Detached
Source BRIGHT
Property Description
Relaxing Retreat In a Quiet Wooded Setting! This classic 3 bedroom/3.5 bathroom colonial sits on 3 beautiful acres! Snuggle in front of a roaring fire in the main floor family room on chilly nights! Fire up the barbecue on the expansive deck for all your summertime guests! Fenced in portion of the yard is perfect for outdoor sports but the lot extends far beyond the enclosed area! Escape from the daily grind in your owner s suite featuring en suite full bath with soaking tub, vaulted ceiling and a huge seating area. The seating area is a great private office or could be easily converted to a fourth bedroom. The partially finished basement adds a large recreation room, full bath and unfinished work room perfect for DIY projects to all the amenities above. New carpet & Fresh Paint! In ground sprinkler system for ease of yard maintenance. Two car attached garage and shed. Turn the key and move right in! Home has a Waldorf address but not in the heart of the city. Easy commute to PAX River NAS, Joint Base Andrews and the DC Metro Area. Close enough to enjoy shopping and dining but far enough away to find peace and quiet.
Location
State MD
County Charles
Zoning AC
Rooms
Other Rooms Dining Room, Primary Bedroom, Sitting Room, Bedroom 2, Bedroom 3, Kitchen, Game Room, Family Room, Den, Foyer, Breakfast Room, Workshop, Bathroom 2, Bathroom 3, Primary Bathroom, Half Bath
Basement Full, Fully Finished
Interior
Interior Features Carpet, Family Room Off Kitchen, Floor Plan - Open, Formal/Separate Dining Room, Primary Bath(s), Walk-in Closet(s), Wood Floors
Heating Heat Pump(s)
Cooling Heat Pump(s), Ceiling Fan(s)
Fireplaces Number 1
Equipment Dishwasher, Dryer - Electric, Exhaust Fan, Oven/Range - Electric, Refrigerator, Washer, Water Heater
Appliance Dishwasher, Dryer - Electric, Exhaust Fan, Oven/Range - Electric, Refrigerator, Washer, Water Heater
Heat Source Electric
Exterior
Parking Features Garage - Front Entry
Garage Spaces 2.0
Water Access N
Accessibility None
Attached Garage 2
Total Parking Spaces 2
Garage Y
Building
Lot Description Backs to Trees, Cul-de-sac, Front Yard, Level, Partly Wooded, Private, Rear Yard
Story 3+
Sewer Community Septic Tank, Private Septic Tank
Water Well
Architectural Style Colonial
Level or Stories 3+
Additional Building Above Grade, Below Grade
New Construction N
Schools
Elementary Schools Malcolm
Middle Schools John Hanson
High Schools Thomas Stone
School District Charles County Public Schools
Others
Senior Community No
Tax ID 0908064547
Ownership Fee Simple
SqFt Source Assessor
Special Listing Condition Standard
Read Less
Want to know what your home might be worth? Contact us for a FREE valuation!

Our team is ready to help you sell your home for the highest possible price ASAP

GET MORE INFORMATION





