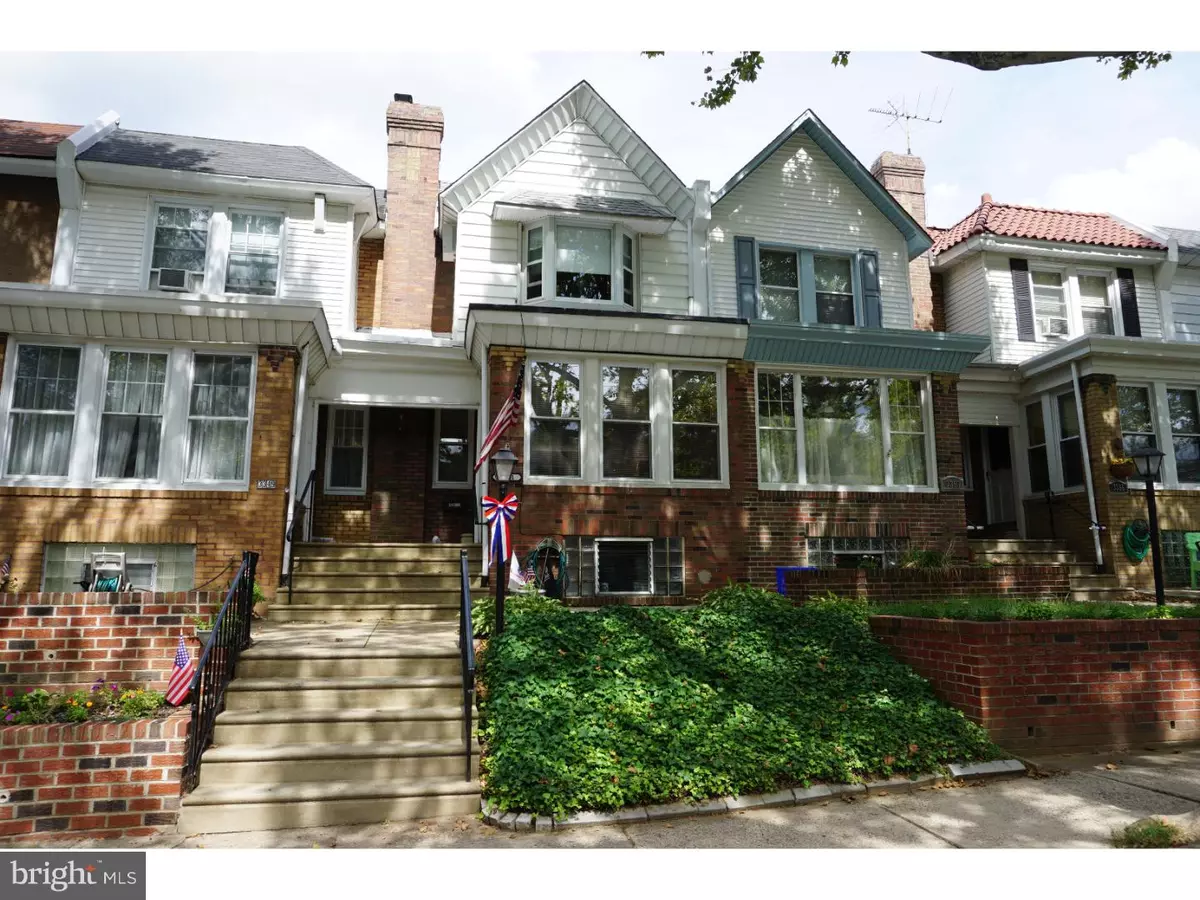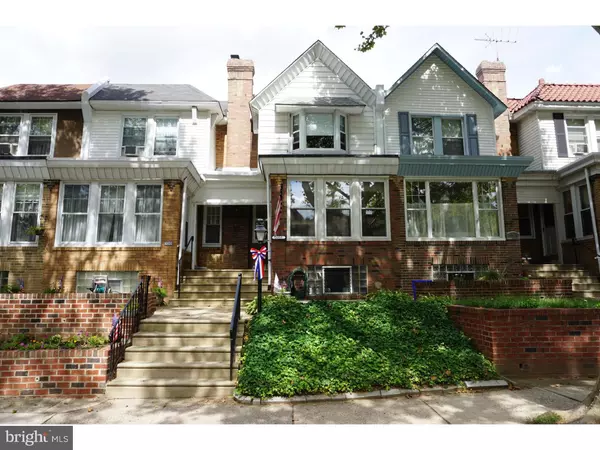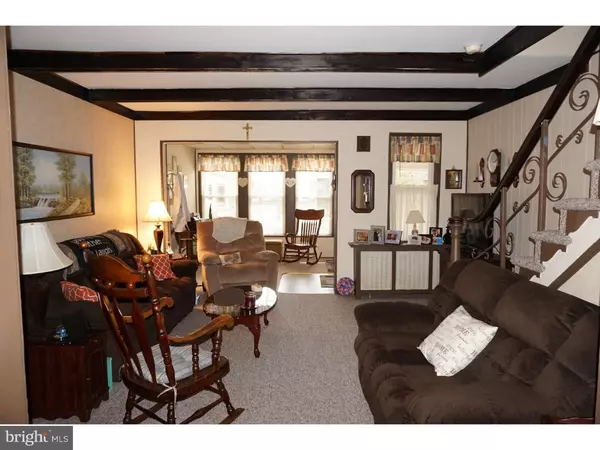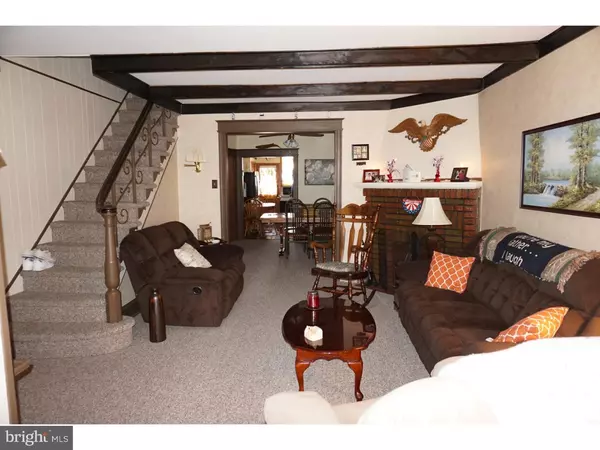$175,000
$174,900
0.1%For more information regarding the value of a property, please contact us for a free consultation.
3351 WELLINGTON ST Philadelphia, PA 19149
3 Beds
2 Baths
1,656 SqFt
Key Details
Sold Price $175,000
Property Type Townhouse
Sub Type Interior Row/Townhouse
Listing Status Sold
Purchase Type For Sale
Square Footage 1,656 sqft
Price per Sqft $105
Subdivision Mayfair (West)
MLS Listing ID 1002505938
Sold Date 11/17/16
Style Straight Thru
Bedrooms 3
Full Baths 2
HOA Y/N N
Abv Grd Liv Area 1,656
Originating Board TREND
Year Built 1950
Annual Tax Amount $1,744
Tax Year 2016
Lot Size 1,424 Sqft
Acres 0.03
Lot Dimensions 16X89
Property Sub-Type Interior Row/Townhouse
Property Description
Large West Mayfair straight through with rear deck. Enter this huge home through full view storm door and brand-new steel insulated front door to foyer entrance with oversized windows. Large living room with wood beam ceilings, wall-to-wall carpet and decorative fireplace. The dining room is spacious with ceiling fan, chair rail, wall-to-wall carpet, coat closet and entrance to lower level. Huge eat-in-kitchen with wood floor, chair rail, ceiling fan, recessed lights, dishwasher, gooseneck faucet, gas range, plenty of counter space, ceramic tile backsplash, pantry and exit to rear deck. The upper level of the home features three large bedrooms. The master bedroom features two closets, ceiling fan, bow window and wall-to-wall carpet. The 2nd bedroom is spacious with ceiling fan, wall to wall carpet and closet. The 3rd bedroom features wall to wall carpet and closet. The hallway has a linen closet and 3 piece ceramic tile bath including tub, toilet, vanity and skylight. The stall shower portion of the bath has been converted to additional linen closet. The lower level of the home is finished and features wall to wall carpet, 3 piece bath, bonus room, laundry area, inside access to 1/2 garage with exit to rear driveway.
Location
State PA
County Philadelphia
Area 19149 (19149)
Zoning RSA5
Rooms
Other Rooms Living Room, Dining Room, Primary Bedroom, Bedroom 2, Kitchen, Bedroom 1
Basement Partial, Fully Finished
Interior
Interior Features Butlers Pantry, Skylight(s), Kitchen - Eat-In
Hot Water Natural Gas
Heating Gas, Hot Water, Radiator
Cooling Wall Unit
Flooring Fully Carpeted, Vinyl, Tile/Brick
Fireplaces Type Brick
Equipment Dishwasher
Fireplace N
Appliance Dishwasher
Heat Source Natural Gas
Laundry Basement
Exterior
Exterior Feature Deck(s), Patio(s)
Parking Features Inside Access
Garage Spaces 2.0
Water Access N
Roof Type Flat
Accessibility None
Porch Deck(s), Patio(s)
Attached Garage 1
Total Parking Spaces 2
Garage Y
Building
Story 2
Sewer Public Sewer
Water Public
Architectural Style Straight Thru
Level or Stories 2
Additional Building Above Grade
New Construction N
Schools
School District The School District Of Philadelphia
Others
Senior Community No
Tax ID 551475900
Ownership Fee Simple
Read Less
Want to know what your home might be worth? Contact us for a FREE valuation!

Our team is ready to help you sell your home for the highest possible price ASAP

Bought with Zhance Chen • RE/MAX Affiliates
GET MORE INFORMATION





