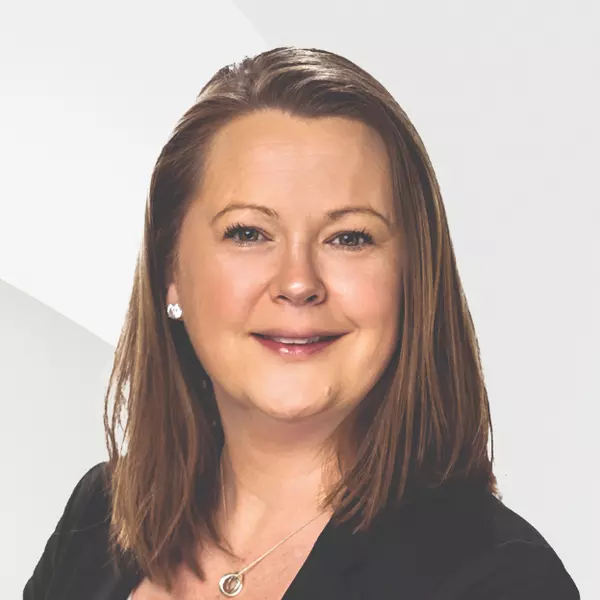Bought with Ryan Robert Miller • EXP Realty, LLC
$318,000
$310,000
2.6%For more information regarding the value of a property, please contact us for a free consultation.
1501 RANCOCAS RD Burlington, NJ 08016
3 Beds
1 Bath
1,433 SqFt
Key Details
Sold Price $318,000
Property Type Single Family Home
Sub Type Detached
Listing Status Sold
Purchase Type For Sale
Square Footage 1,433 sqft
Price per Sqft $221
Subdivision Springside
MLS Listing ID NJBL2083910
Sold Date 05/29/25
Style Cape Cod
Bedrooms 3
Full Baths 1
HOA Y/N N
Abv Grd Liv Area 1,433
Year Built 1926
Annual Tax Amount $5,385
Tax Year 2024
Lot Size 9,997 Sqft
Acres 0.23
Lot Dimensions 100.00 x 100.00
Property Sub-Type Detached
Source BRIGHT
Property Description
**OFFER ACCEPTED, CONTRACTS OUT.** Welcome to 1501 Rancocas Road, a charming 3-bedroom, 1-bathroom Cape Cod situated on a spacious corner lot in Burlington Township. This home offers a warm and inviting atmosphere, starting with its large brick front porch—the perfect spot to unwind with a porch swing or rocking chairs as you sip your favorite drink.
Step inside to find a bright and airy updated living room, where natural light pours in, highlighting the beautiful fireplace that serves as the room's cozy focal point. From the sleek new flooring, to the freshly finished walls and crisp modern paint, to the addition of recessed lighting, this space creates a warm and inviting atmosphere perfect for relaxing or entertaining. The formal dining room, located just off the country-style kitchen, is ideal for gatherings and everyday meals.
The full bathroom is conveniently located on the first floor, while upstairs, you'll discover three recently updated bedrooms, each featuring new flooring, fresh paint, stylish trim, and newer windows. Additionally, there's a bonus room—a flexible space perfect for an office, playroom, or anything else that suits your needs.
Need extra space? The full unfinished basement presents endless possibilities—finish it to create additional living space, a home gym, or a workshop. The home's electrical system was also updated in 2018.
Outside, the nearly quarter-acre lot offers plenty of room for entertaining, gardening, or relaxing by a firepit. Whether you're hosting summer barbecues or enjoying the fresh air, this yard is ready for your personal touch.
Located just minutes from Sylvan Lake, you'll have easy access to a beach, swimming, fishing, and outdoor fun. Plus, with quick access to I-295, commuting is a breeze.
Don't miss out on this wonderful home—schedule a tour today and make an offer!
Location
State NJ
County Burlington
Area Burlington Twp (20306)
Zoning R-12
Direction North
Rooms
Other Rooms Living Room, Dining Room, Bedroom 2, Bedroom 3, Kitchen, Family Room, Bedroom 1, Workshop, Bathroom 1, Bonus Room
Basement Full, Outside Entrance
Interior
Interior Features Formal/Separate Dining Room, Kitchen - Country, Recessed Lighting
Hot Water Natural Gas
Heating Forced Air
Cooling Central A/C
Flooring Luxury Vinyl Plank
Fireplaces Number 1
Fireplace Y
Window Features Double Hung,Energy Efficient
Heat Source Oil
Laundry Basement
Exterior
Exterior Feature Porch(es), Brick
Parking Features Additional Storage Area, Covered Parking
Garage Spaces 3.0
Fence Wood
Water Access N
Roof Type Shingle
Accessibility None
Porch Porch(es), Brick
Total Parking Spaces 3
Garage Y
Building
Story 2.5
Foundation Block
Sewer Public Sewer
Water Public
Architectural Style Cape Cod
Level or Stories 2.5
Additional Building Above Grade, Below Grade
New Construction N
Schools
Elementary Schools B. Bernice Young E.S.
Middle Schools Burlington Township
High Schools Burlington Township H.S.
School District Burlington Township
Others
Pets Allowed N
Senior Community No
Tax ID 06-00087-00008
Ownership Fee Simple
SqFt Source Assessor
Acceptable Financing Cash, Conventional, FHA, VA
Listing Terms Cash, Conventional, FHA, VA
Financing Cash,Conventional,FHA,VA
Special Listing Condition Standard
Read Less
Want to know what your home might be worth? Contact us for a FREE valuation!

Our team is ready to help you sell your home for the highest possible price ASAP

GET MORE INFORMATION





