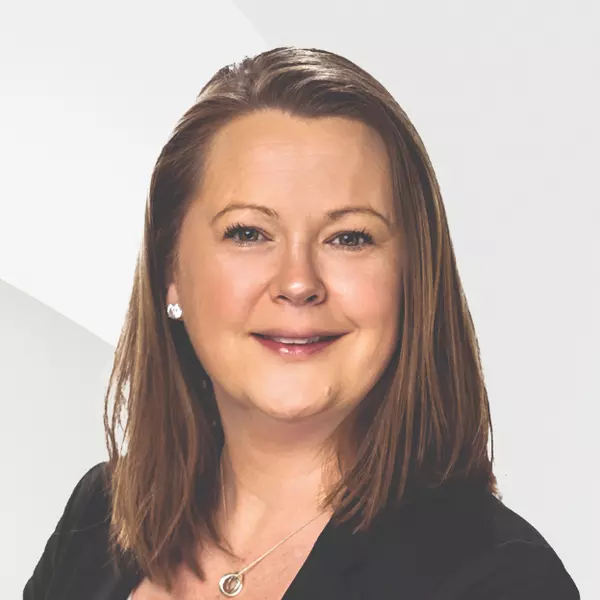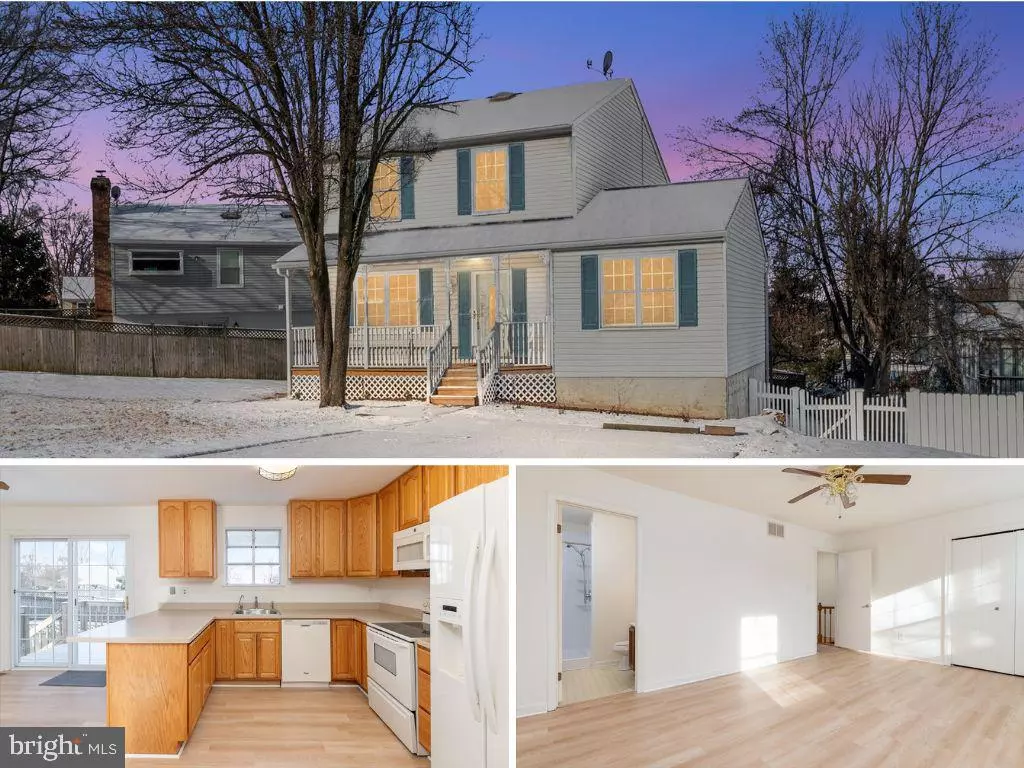$410,000
$410,000
For more information regarding the value of a property, please contact us for a free consultation.
306 HIGH ROCK CT Baltimore, MD 21225
3 Beds
3 Baths
2,014 SqFt
Key Details
Sold Price $410,000
Property Type Single Family Home
Sub Type Detached
Listing Status Sold
Purchase Type For Sale
Square Footage 2,014 sqft
Price per Sqft $203
Subdivision Harbor Valley Estates
MLS Listing ID MDAA2099258
Sold Date 02/21/25
Style Colonial
Bedrooms 3
Full Baths 2
Half Baths 1
HOA Fees $8/ann
HOA Y/N Y
Abv Grd Liv Area 1,684
Originating Board BRIGHT
Year Built 1988
Annual Tax Amount $3,781
Tax Year 2024
Lot Size 7,055 Sqft
Acres 0.16
Property Sub-Type Detached
Property Description
Charming 3-Bedroom Colonial Home for Sale. This beautiful 3-bedroom, 2.5-bath Colonial home is a must-see! Located in a cul-de-sac with off-street parking in the driveway. Spacious family room off the kitchen, perfect for relaxing or entertaining and Primary bedroom with an en-suite primary bath for added comfort.
As an added bonus, there is a Large deck at the rear of the home, accessible from two sliding doors — ideal for outdoor dining or relaxation. Recent upgrades include: New HVAC system (just 1.5 years old),
New lower roof and NEW skylights in the family room, allowing for an abundance of natural light. Don't miss out on this fantastic opportunity to own this home!
Location
State MD
County Anne Arundel
Zoning R5
Rooms
Other Rooms Living Room, Dining Room, Primary Bedroom, Bedroom 2, Bedroom 3, Kitchen, Game Room, Family Room, Laundry
Basement Partially Finished, Heated, Interior Access, Walkout Level, Sump Pump
Interior
Interior Features Breakfast Area, Bathroom - Stall Shower, Bathroom - Tub Shower, Ceiling Fan(s), Combination Kitchen/Dining, Dining Area, Floor Plan - Traditional, Kitchen - Table Space, Primary Bath(s), Family Room Off Kitchen, Skylight(s)
Hot Water Electric
Heating Heat Pump(s)
Cooling Ceiling Fan(s), Central A/C, Heat Pump(s)
Flooring Vinyl
Equipment Built-In Microwave, Dishwasher, Disposal, Dryer, Icemaker, Oven/Range - Electric, Refrigerator, Washer, Water Dispenser, Water Heater
Fireplace N
Window Features Skylights,Double Pane,Vinyl Clad
Appliance Built-In Microwave, Dishwasher, Disposal, Dryer, Icemaker, Oven/Range - Electric, Refrigerator, Washer, Water Dispenser, Water Heater
Heat Source Electric
Laundry Basement
Exterior
Exterior Feature Deck(s), Patio(s), Porch(es)
Garage Spaces 2.0
Fence Rear
Water Access N
View Garden/Lawn, Trees/Woods
Roof Type Asphalt
Accessibility None
Porch Deck(s), Patio(s), Porch(es)
Road Frontage City/County
Total Parking Spaces 2
Garage N
Building
Lot Description Cul-de-sac
Story 3
Foundation Block
Sewer Public Sewer
Water Public
Architectural Style Colonial
Level or Stories 3
Additional Building Above Grade, Below Grade
Structure Type Cathedral Ceilings
New Construction N
Schools
Elementary Schools Brooklyn Park
Middle Schools Brooklyn Park
High Schools North County
School District Anne Arundel County Public Schools
Others
Pets Allowed N
HOA Fee Include Common Area Maintenance
Senior Community No
Tax ID 020538590046669
Ownership Fee Simple
SqFt Source Assessor
Security Features Electric Alarm
Acceptable Financing Cash, Conventional, FHA, VA
Listing Terms Cash, Conventional, FHA, VA
Financing Cash,Conventional,FHA,VA
Special Listing Condition Standard
Read Less
Want to know what your home might be worth? Contact us for a FREE valuation!

Our team is ready to help you sell your home for the highest possible price ASAP

Bought with Briseida Avelar • First Decision Realty LLC
GET MORE INFORMATION





