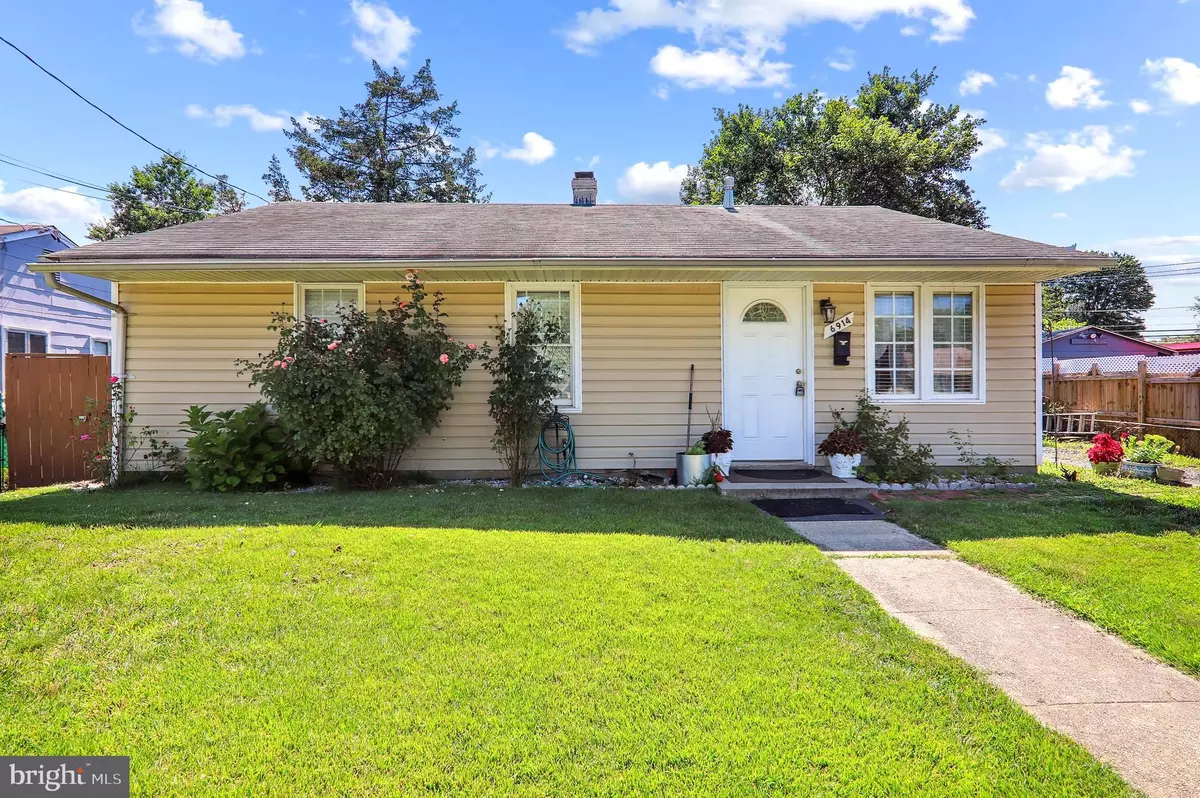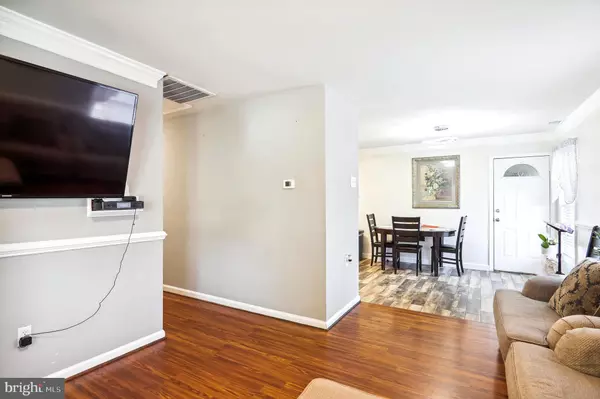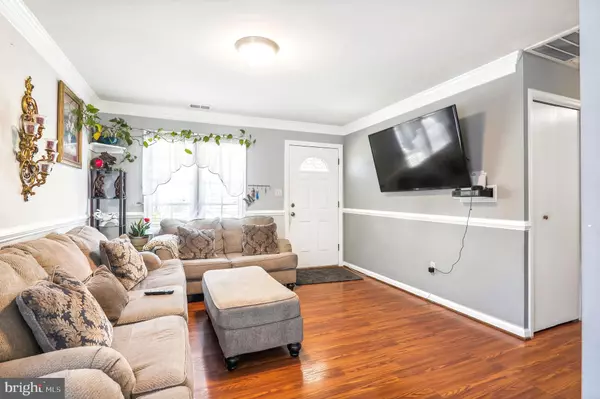$360,000
$339,000
6.2%For more information regarding the value of a property, please contact us for a free consultation.
6914 LEYTE DR Oxon Hill, MD 20745
4 Beds
2 Baths
1,470 SqFt
Key Details
Sold Price $360,000
Property Type Single Family Home
Sub Type Detached
Listing Status Sold
Purchase Type For Sale
Square Footage 1,470 sqft
Price per Sqft $244
Subdivision South Lawn
MLS Listing ID MDPG2084770
Sold Date 08/23/24
Style Raised Ranch/Rambler
Bedrooms 4
Full Baths 2
HOA Y/N N
Abv Grd Liv Area 1,470
Originating Board BRIGHT
Year Built 1955
Annual Tax Amount $4,359
Tax Year 2023
Lot Size 5,801 Sqft
Acres 0.13
Property Sub-Type Detached
Property Description
ALL OFFERS MUST BE IN BY 7/22/23 @12:00PM/-TRUE - MUST SEE! Move-in ready 4 bed 2 remodeled bath rambler $ with large addition outback with 4TH- bedroom and additional efficiency secondary kit. This one-story home has everything you need on one convenient and spacious level. This home boasts a renovated baths,Updated floors, gorgeous Primary kitchen, crown molding and Large addition with great updated finishes. All 4 bedrooms are generous sizes with good closet space- including the master bedroom. The Fenced in backyard offers plenty of privacy as you enjoy the outside dinning & It's great for relaxing, entertaining, and has areas for gardening. Paved driveway fits 3 cars . This Home is Conveniently located near MGM, National Harbor, Tanger Outlets, Northern Virginia, Beltway I-495 and 295 to DC. THIS HOME IS A MUST-SEE! . Please call Alda with Question.Schedule all showings online -Please give seller 1 -hour courtesy Notice/ Buyer Needs 30-60 days rent back.
Location
State MD
County Prince Georges
Zoning RSF65
Direction North
Rooms
Main Level Bedrooms 4
Interior
Interior Features Breakfast Area, Ceiling Fan(s), Combination Dining/Living, Combination Kitchen/Dining, Combination Kitchen/Living, Crown Moldings, Floor Plan - Traditional, Kitchen - Country, Kitchen - Gourmet, Kitchen - Table Space, Recessed Lighting, Bathroom - Tub Shower, Wood Floors
Hot Water Electric, Natural Gas
Heating Forced Air, Heat Pump(s)
Cooling Central A/C
Flooring Ceramic Tile, Carpet, Hardwood
Equipment Disposal, Dishwasher, Dryer, Microwave, Refrigerator, Stove, Washer
Furnishings No
Fireplace N
Appliance Disposal, Dishwasher, Dryer, Microwave, Refrigerator, Stove, Washer
Heat Source Natural Gas
Laundry Main Floor
Exterior
Garage Spaces 3.0
Amenities Available None
Water Access N
Roof Type Shingle
Accessibility Level Entry - Main
Total Parking Spaces 3
Garage N
Building
Story 1
Foundation Other, Slab
Sewer Public Sewer
Water Public
Architectural Style Raised Ranch/Rambler
Level or Stories 1
Additional Building Above Grade, Below Grade
New Construction N
Schools
School District Prince George'S County Public Schools
Others
Pets Allowed N
HOA Fee Include None
Senior Community No
Tax ID 17121226844
Ownership Fee Simple
SqFt Source Assessor
Acceptable Financing Cash, Conventional, USDA, VA
Horse Property N
Listing Terms Cash, Conventional, USDA, VA
Financing Cash,Conventional,USDA,VA
Special Listing Condition Standard
Read Less
Want to know what your home might be worth? Contact us for a FREE valuation!

Our team is ready to help you sell your home for the highest possible price ASAP

Bought with Fernando S LLaneza • Spring Hill Real Estate, LLC.
GET MORE INFORMATION





