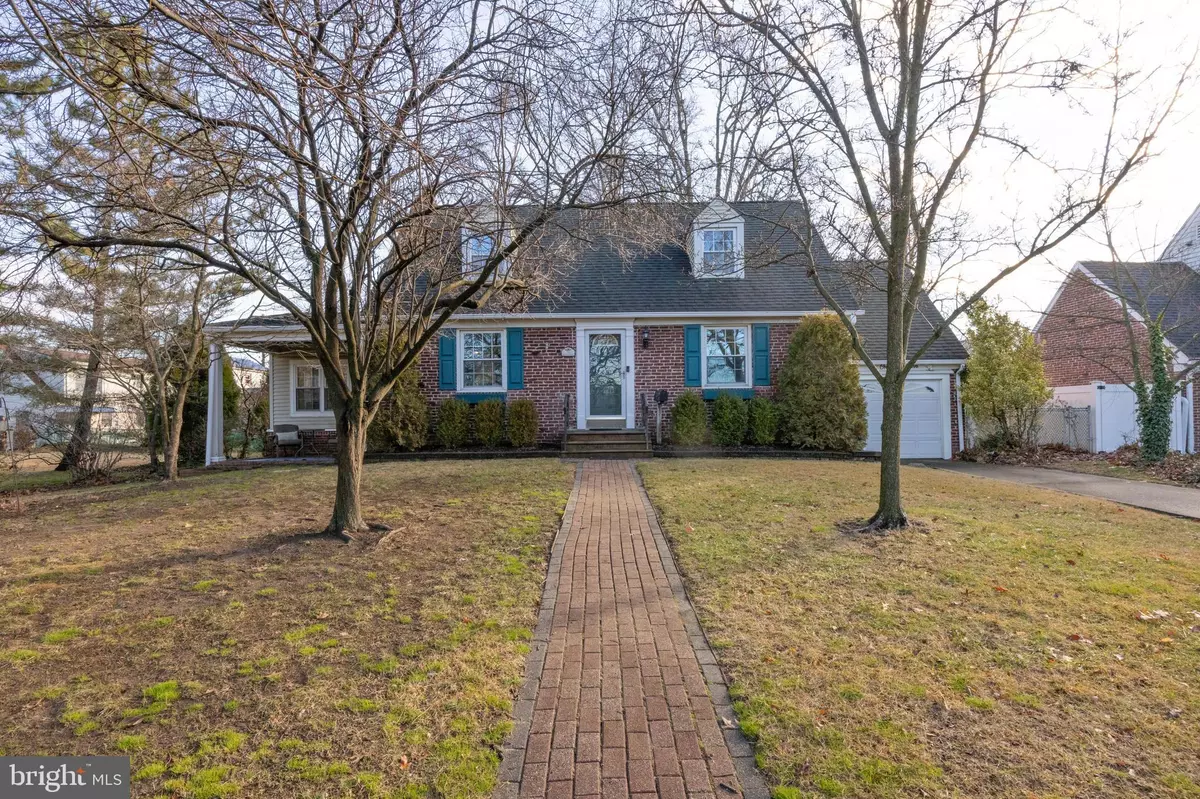$485,000
$485,000
For more information regarding the value of a property, please contact us for a free consultation.
119 GRANT AVE Cherry Hill, NJ 08002
3 Beds
3 Baths
1,489 SqFt
Key Details
Sold Price $485,000
Property Type Single Family Home
Sub Type Detached
Listing Status Sold
Purchase Type For Sale
Square Footage 1,489 sqft
Price per Sqft $325
Subdivision Erlton
MLS Listing ID NJCD2082346
Sold Date 02/14/25
Style Cape Cod
Bedrooms 3
Full Baths 2
Half Baths 1
HOA Y/N N
Abv Grd Liv Area 1,489
Originating Board BRIGHT
Year Built 1948
Annual Tax Amount $8,203
Tax Year 2024
Lot Size 9,217 Sqft
Acres 0.21
Lot Dimensions 72.00 x 128.00
Property Sub-Type Detached
Property Description
Discover an exceptional opportunity to call Cherry Hill home! Nestled on a peaceful street in the sought-after Erlton neighborhood, this charming 3-bedroom, 2.5-bathroom Cape Cod-style residence is ready to meet all your needs.The rustic red brick exterior and inviting curb appeal set the tone as you approach. Step inside and you're greeted by warm Oak hardwood floors and neutral, earth-toned paint throughout the main floor living areas. The spacious living room flows into a cozy dining area, perfect for enjoying meals with family and friends. The updated kitchen is a true highlight, featuring elegant white shaker-style cabinets, stunning granite countertops, a stylish backsplash, recessed lighting, and sleek stainless steel appliances. The luxury vinyl plank flooring ties it all together. A versatile bonus room sits adjacent to the kitchen, ideal for a home office, reading nook, or extra living space. A convenient full laundry room is also located here, with a view of the backyard. On the main level, you'll also find a bedroom and a full bathroom, providing flexibility for guests or multi-generational living. Upstairs, two additional bedrooms await, including the master suite, along with a full bathroom. One of the standout features of this home is the expansive, fully finished basement, offering even more space for recreation, storage, or customization. Outside, a spacious backyard provides the perfect spot to unwind and entertain. Located in a prime neighborhood with top-rated schools and a fantastic community, this home offers great value at an unbeatable price! Stay tuned for more details and schedule your VIP Tour today!
Location
State NJ
County Camden
Area Cherry Hill Twp (20409)
Zoning RESIDENTIAL
Rooms
Other Rooms Living Room, Dining Room, Primary Bedroom, Bedroom 2, Kitchen, Family Room, Basement, Bedroom 1, Laundry, Bathroom 1
Basement Full
Main Level Bedrooms 1
Interior
Interior Features Ceiling Fan(s), Dining Area, Floor Plan - Traditional
Hot Water Natural Gas
Heating Forced Air
Cooling Central A/C
Flooring Hardwood, Ceramic Tile, Laminate Plank
Equipment Stainless Steel Appliances
Fireplace N
Appliance Stainless Steel Appliances
Heat Source Natural Gas
Laundry Main Floor
Exterior
Exterior Feature Deck(s), Patio(s)
Parking Features Garage - Front Entry, Inside Access
Garage Spaces 1.0
Fence Fully
Utilities Available Cable TV Available, Electric Available, Natural Gas Available, Sewer Available, Water Available
Water Access N
Roof Type Shingle
Accessibility None
Porch Deck(s), Patio(s)
Attached Garage 1
Total Parking Spaces 1
Garage Y
Building
Story 2
Foundation Block
Sewer Public Sewer
Water Public
Architectural Style Cape Cod
Level or Stories 2
Additional Building Above Grade, Below Grade
Structure Type Dry Wall
New Construction N
Schools
Elementary Schools Clara Barton E.S.
Middle Schools John A. Carusi M.S.
High Schools Cherry Hill High-West H.S.
School District Cherry Hill Township Public Schools
Others
Senior Community No
Tax ID 09-00382 01-00039
Ownership Fee Simple
SqFt Source Assessor
Acceptable Financing FHA, Conventional, Cash, VA
Listing Terms FHA, Conventional, Cash, VA
Financing FHA,Conventional,Cash,VA
Special Listing Condition Standard
Read Less
Want to know what your home might be worth? Contact us for a FREE valuation!

Our team is ready to help you sell your home for the highest possible price ASAP

Bought with Jaclyn Ann Walther • Keller Williams - Main Street
GET MORE INFORMATION





