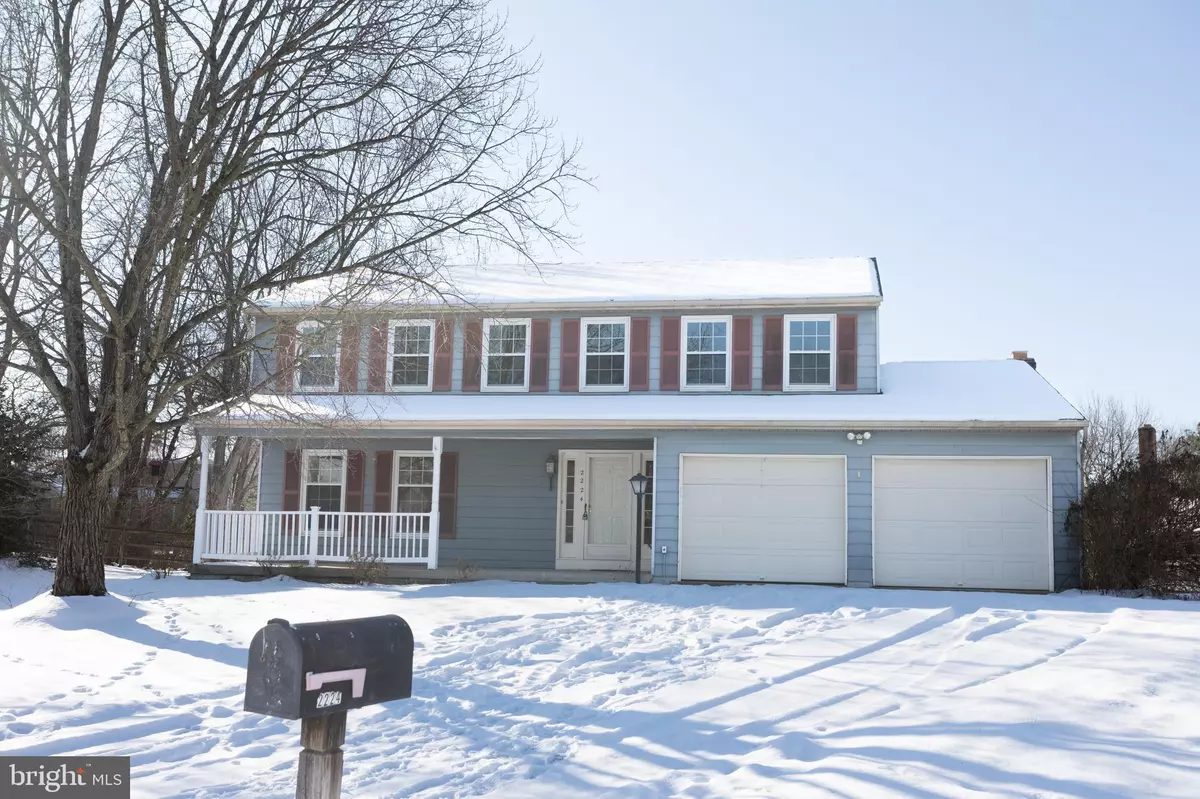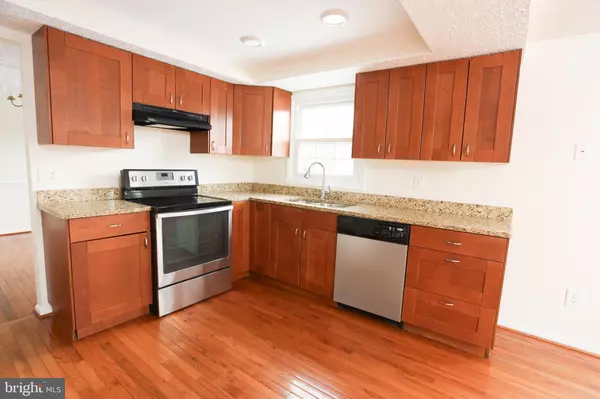$811,130
$759,000
6.9%For more information regarding the value of a property, please contact us for a free consultation.
2224 STIRRUP IRON LN Reston, VA 20191
4 Beds
3 Baths
2,134 SqFt
Key Details
Sold Price $811,130
Property Type Single Family Home
Sub Type Detached
Listing Status Sold
Purchase Type For Sale
Square Footage 2,134 sqft
Price per Sqft $380
Subdivision Polo Fields
MLS Listing ID VAFX2217956
Sold Date 02/14/25
Style Colonial
Bedrooms 4
Full Baths 2
Half Baths 1
HOA Fees $70/ann
HOA Y/N Y
Abv Grd Liv Area 2,134
Originating Board BRIGHT
Year Built 1981
Annual Tax Amount $8,474
Tax Year 2024
Lot Size 0.264 Acres
Acres 0.26
Property Sub-Type Detached
Property Description
Welcome to 2224 Stirrup Iron Lane! Nestled on a tranquil 0.29-acre lot in a quiet cul-de-sac in the heart of Reston, this charming single-family home offers the perfect combination of comfort, functionality, and convenience.
This home features 4 spacious bedrooms, 2.5 bathrooms, and a 2-car garage, along with fresh interior paint and brand-new carpeting that create a bright and welcoming ambiance filled with natural light. The thoughtfully designed layout spans three levels, offering an open-concept main living area, an oversized primary bedroom with a walk-in closet and en-suite bathroom, and three additional generously sized bedrooms. The large, unfinished basement provides endless opportunities to personalize the space, whether for a home gym, workshop, or additional living area.
Located in the vibrant community of Reston, this property provides access to an array of amenities, including over 55 miles of walking trails, multiple parks, scenic lakes, and community pools. Just minutes from Fairfax County Parkway, the home offers seamless access to major commuter routes. Additionally, the bustling Reston Town Center—with its diverse selection of shops, restaurants, and entertainment—is just a short drive away.
Combining a peaceful residential setting with all the conveniences of Reston, this home is an incredible opportunity you won't want to miss. Schedule your visit today!
Location
State VA
County Fairfax
Zoning 130
Rooms
Basement Unfinished
Interior
Hot Water Electric
Heating Heat Pump(s)
Cooling Central A/C
Flooring Carpet, Hardwood
Fireplaces Number 1
Fireplaces Type Brick
Fireplace Y
Heat Source Electric
Laundry Dryer In Unit, Lower Floor, Has Laundry, Washer In Unit
Exterior
Parking Features Garage - Front Entry
Garage Spaces 6.0
Fence Partially
Amenities Available Baseball Field, Basketball Courts, Bike Trail, Boat Dock/Slip, Boat Ramp, Common Grounds, Community Center, Dog Park, Jog/Walk Path, Lake, Picnic Area, Pool - Outdoor, Soccer Field, Swimming Pool, Tennis Courts, Tot Lots/Playground, Water/Lake Privileges
Water Access N
Roof Type Architectural Shingle
Accessibility None
Attached Garage 2
Total Parking Spaces 6
Garage Y
Building
Story 3
Foundation Slab
Sewer Public Sewer
Water Public
Architectural Style Colonial
Level or Stories 3
Additional Building Above Grade, Below Grade
New Construction N
Schools
Elementary Schools Dogwood
Middle Schools Hughes
High Schools South Lakes
School District Fairfax County Public Schools
Others
Pets Allowed Y
Senior Community No
Tax ID 0164 09 0026
Ownership Fee Simple
SqFt Source Assessor
Acceptable Financing Cash, Conventional, FHA, VA
Listing Terms Cash, Conventional, FHA, VA
Financing Cash,Conventional,FHA,VA
Special Listing Condition Standard
Pets Allowed No Pet Restrictions
Read Less
Want to know what your home might be worth? Contact us for a FREE valuation!

Our team is ready to help you sell your home for the highest possible price ASAP

Bought with Lindsay E. Curtis • Home Theory, LLC
GET MORE INFORMATION





