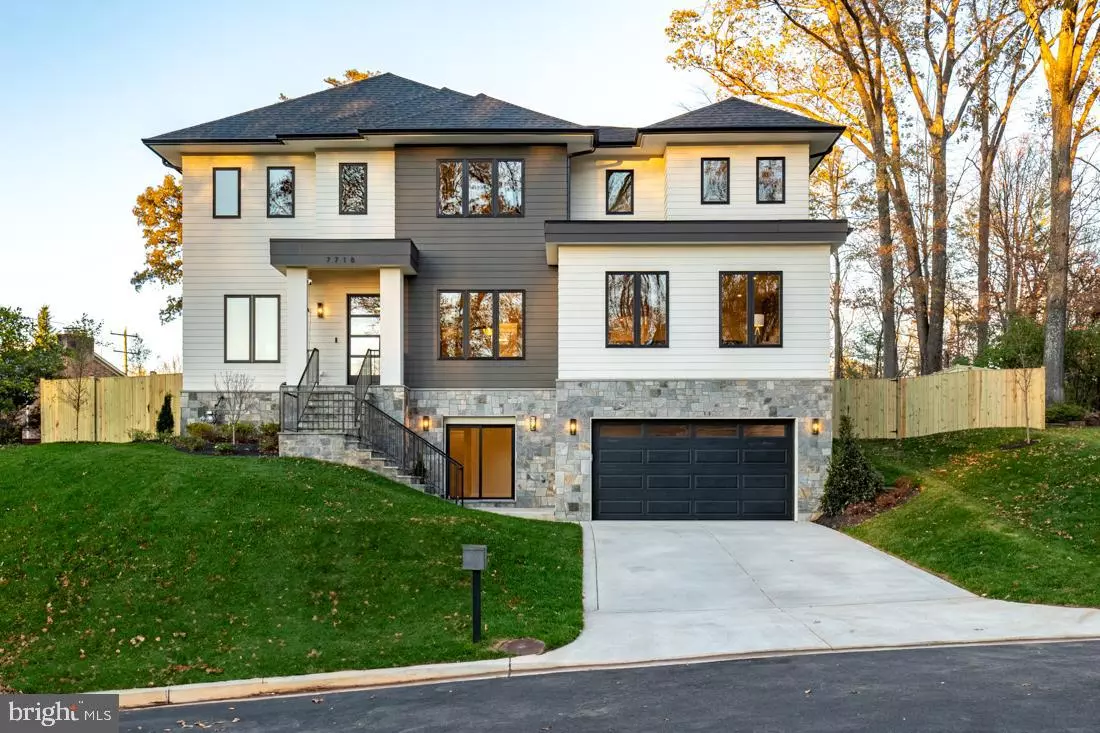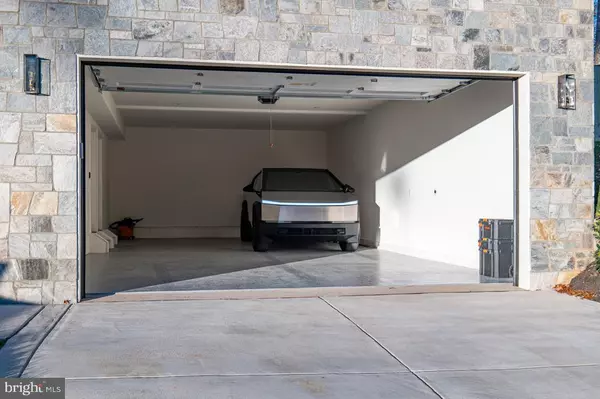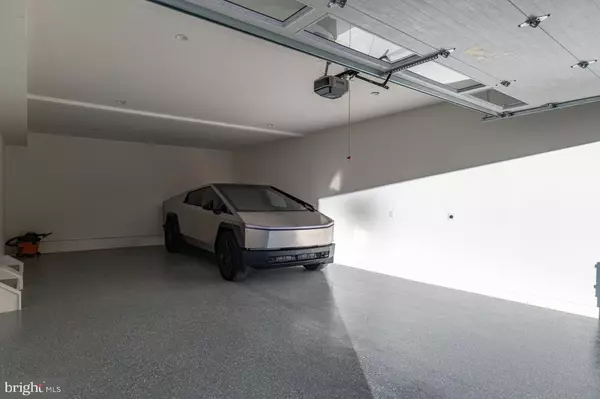$3,010,000
$3,190,000
5.6%For more information regarding the value of a property, please contact us for a free consultation.
7718 FALSTAFF CT Mclean, VA 22102
6 Beds
7 Baths
6,750 SqFt
Key Details
Sold Price $3,010,000
Property Type Single Family Home
Sub Type Detached
Listing Status Sold
Purchase Type For Sale
Square Footage 6,750 sqft
Price per Sqft $445
Subdivision Hamlet
MLS Listing ID VAFX2208832
Sold Date 02/14/25
Style Craftsman
Bedrooms 6
Full Baths 6
Half Baths 1
HOA Y/N N
Abv Grd Liv Area 4,777
Originating Board BRIGHT
Year Built 2024
Annual Tax Amount $13,182
Tax Year 2023
Lot Size 0.468 Acres
Acres 0.47
Property Sub-Type Detached
Property Description
Spectacular sleek modern design home from Bella Home Construction. 7600 square feet. Immediate delivery. This gorgeous home has an open floor concept and boasts 6 bedrooms, 6 full bathrooms and 1 half baths. 7 1/2” European oak floors throughout all 3 levels. Beautiful wood accent walls throughout the home. This home has an elevator installed for your convenience. 10 ft ceilings on the main floor and 9 ft on the upper and lower levels.
On the main floor, you will be greeted by a formal living room, a full-sized dining room, a chef's kitchen, a family room complete with a gas fireplace, an additional private family room and a large main level bedroom guest suite. The impressive kitchen is adorned with a large quartz island, quartz countertops and showcases top-of-the-line Jenn-Air stainless steel appliances and a butler's pantry. The outdoor space is equally enticing with expansive glass sliding doors and windows with natural sunlight granting access to a covered porch.
The upper level showcases 4 bedrooms, 4 bathrooms with a large laundry area. The owner suite boasts a spa-like bath with heated floors, a spectacular 2-person rain shower, a free standing oversized 72” soaking tub, and a 2 large walk-in closet with custom cabinetry.
The lower level features a 4 tandem car oversized garage, a custom-built mud area, a gas fireplace in a spacious family room, wet bar with wine cooler, exercise room, bedroom and one full bathroom.
Location
State VA
County Fairfax
Zoning 121
Rooms
Other Rooms Dining Room, Bedroom 2, Bedroom 3, Bedroom 4, Bedroom 5, Kitchen, Game Room, Family Room, Foyer, Bedroom 1, Exercise Room, Great Room, Laundry, Mud Room, Other, Office, Recreation Room, Storage Room, Utility Room, Media Room, Bedroom 6, Hobby Room, Screened Porch
Basement Full, Fully Finished, Sump Pump, Poured Concrete, Outside Entrance
Main Level Bedrooms 1
Interior
Interior Features Breakfast Area, Built-Ins, Butlers Pantry, Crown Moldings, Floor Plan - Open, Kitchen - Eat-In, Kitchen - Island, Pantry, Recessed Lighting, Bathroom - Soaking Tub
Hot Water Natural Gas
Cooling Central A/C
Flooring Hardwood, Other
Fireplaces Number 2
Equipment Commercial Range, Built-In Microwave, Energy Efficient Appliances, Stainless Steel Appliances, Dishwasher, Disposal, Refrigerator, Washer, Oven/Range - Gas, Water Heater - High-Efficiency
Fireplace Y
Window Features Energy Efficient
Appliance Commercial Range, Built-In Microwave, Energy Efficient Appliances, Stainless Steel Appliances, Dishwasher, Disposal, Refrigerator, Washer, Oven/Range - Gas, Water Heater - High-Efficiency
Heat Source Natural Gas
Laundry Hookup, Has Laundry, Washer In Unit, Dryer In Unit
Exterior
Exterior Feature Porch(es)
Parking Features Basement Garage, Garage - Front Entry, Garage Door Opener, Oversized, Additional Storage Area, Other
Garage Spaces 8.0
Utilities Available Natural Gas Available, Sewer Available, Water Available
Water Access N
Roof Type Architectural Shingle
Accessibility 2+ Access Exits, >84\" Garage Door, Elevator, Other
Porch Porch(es)
Attached Garage 4
Total Parking Spaces 8
Garage Y
Building
Story 3
Foundation Concrete Perimeter, Slab
Sewer Public Sewer
Water Public
Architectural Style Craftsman
Level or Stories 3
Additional Building Above Grade, Below Grade
Structure Type 9'+ Ceilings,Tray Ceilings,Dry Wall,Masonry
New Construction Y
Schools
High Schools Langley
School District Fairfax County Public Schools
Others
Senior Community No
Tax ID 0292 05 0003
Ownership Fee Simple
SqFt Source Estimated
Special Listing Condition Standard
Read Less
Want to know what your home might be worth? Contact us for a FREE valuation!

Our team is ready to help you sell your home for the highest possible price ASAP

Bought with Jennifer Abreo • Keller Williams Realty
GET MORE INFORMATION





