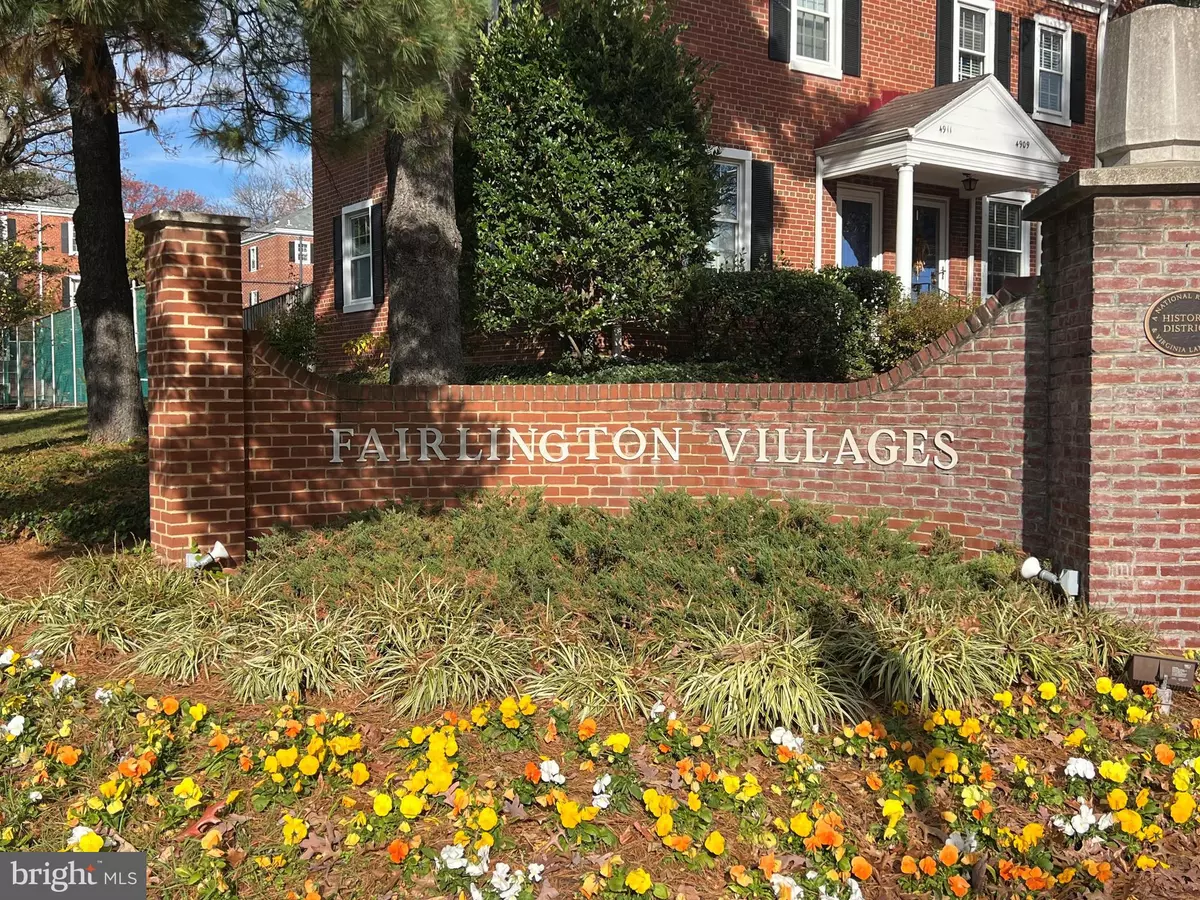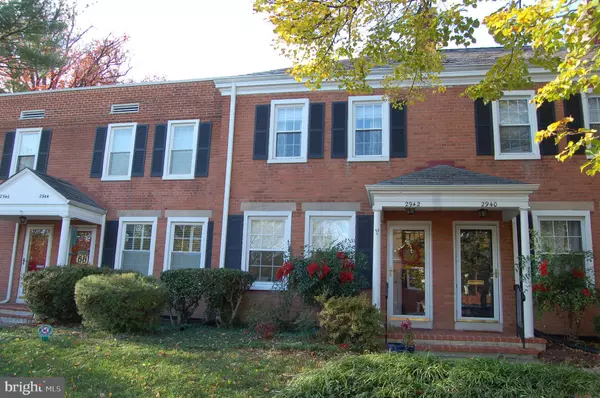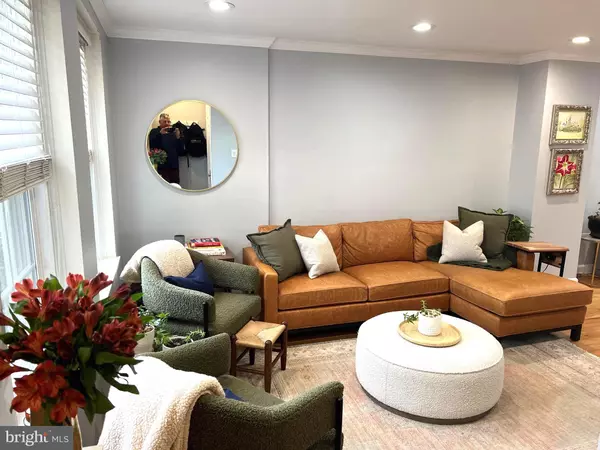$599,000
$599,000
For more information regarding the value of a property, please contact us for a free consultation.
2942 S DINWIDDIE ST Arlington, VA 22206
2 Beds
2 Baths
1,393 SqFt
Key Details
Sold Price $599,000
Property Type Condo
Sub Type Condo/Co-op
Listing Status Sold
Purchase Type For Sale
Square Footage 1,393 sqft
Price per Sqft $430
Subdivision Fairlington Village
MLS Listing ID VAAX2039768
Sold Date 02/14/25
Style Colonial
Bedrooms 2
Full Baths 2
Condo Fees $463/mo
HOA Y/N N
Abv Grd Liv Area 932
Originating Board BRIGHT
Year Built 1948
Annual Tax Amount $6,270
Tax Year 2024
Property Sub-Type Condo/Co-op
Property Description
Highly sought Fairlington Village offers a tranquil, yet vibrant community with mature trees, meandering streets, walking trails, 6 pools, 12 tennis courts (some offer pickleball), a bball ct., a soccer field, a dog park & 2 community centers. This light-filled Clarendon II was completely renovated in 2021/22. The open-concept kitchen has custom cabinets, all-new stainless appliances, an island, quartz countertops, and new hardwood flooring to match the living and dining rooms. Recessed lighting throughout the main level. The upstairs has 2 bedrooms with hardwood flooring, a ceiling fan (primary bedroom), and recessed lighting in the hallway. The full bath has a tiled bath/shower. The 100% finished basement has an electric fireplace, a custom dry bar with a wine cooler, and laminate flooring. A second full bath has a walk-in shower. To the rear is a fully stamped concrete patio and a rear gate leading to one of the community polls (only 100' away!). It is short walk to HArris Tetter, Shirlington and other shopping/amenities.
Location
State VA
County Alexandria City
Zoning RA
Rooms
Other Rooms Dining Room, Bedroom 2, Kitchen, Family Room, Den, Bedroom 1, Recreation Room, Full Bath
Basement Daylight, Partial, Fully Finished
Interior
Interior Features Attic, Bathroom - Stall Shower, Bathroom - Tub Shower, Ceiling Fan(s), Combination Kitchen/Dining, Floor Plan - Open, Kitchen - Island, Recessed Lighting, Upgraded Countertops, Window Treatments, Wet/Dry Bar, Wood Floors, Other
Hot Water Electric
Heating Central
Cooling Heat Pump(s), Central A/C
Fireplaces Number 1
Fireplaces Type Electric
Equipment Built-In Microwave, Dishwasher, Disposal, Dryer, Oven/Range - Electric, Washer, Water Heater, Stainless Steel Appliances, Refrigerator
Furnishings No
Fireplace Y
Appliance Built-In Microwave, Dishwasher, Disposal, Dryer, Oven/Range - Electric, Washer, Water Heater, Stainless Steel Appliances, Refrigerator
Heat Source Electric
Exterior
Fence Wood
Utilities Available Cable TV Available, Electric Available, Phone Available, Sewer Available, Water Available, Other
Amenities Available Basketball Courts, Common Grounds, Community Center, Dog Park, Jog/Walk Path, Pool - Outdoor, Swimming Pool, Tennis Courts, Tot Lots/Playground, Party Room, Picnic Area
Water Access N
Accessibility None
Garage N
Building
Lot Description Backs - Open Common Area, Other
Story 3
Foundation Block
Sewer Public Sewer
Water Public
Architectural Style Colonial
Level or Stories 3
Additional Building Above Grade, Below Grade
New Construction N
Schools
Elementary Schools John Adams
Middle Schools Francis C Hammond
High Schools Alexandria City
School District Alexandria City Public Schools
Others
Pets Allowed Y
HOA Fee Include Common Area Maintenance,Ext Bldg Maint,Pool(s),Recreation Facility,Snow Removal,Trash,Other,Reserve Funds,Water
Senior Community No
Tax ID 50226430
Ownership Condominium
Special Listing Condition Standard
Pets Allowed Cats OK, Dogs OK
Read Less
Want to know what your home might be worth? Contact us for a FREE valuation!

Our team is ready to help you sell your home for the highest possible price ASAP

Bought with Kurt Matsa • Compass
GET MORE INFORMATION





