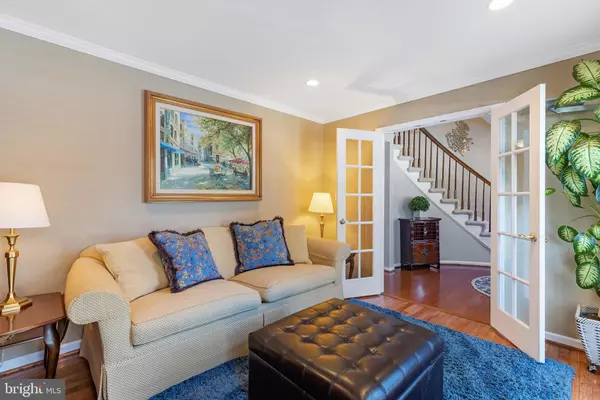$1,065,000
$964,900
10.4%For more information regarding the value of a property, please contact us for a free consultation.
8621 NANLEE DR Springfield, VA 22152
4 Beds
3 Baths
3,351 SqFt
Key Details
Sold Price $1,065,000
Property Type Single Family Home
Sub Type Detached
Listing Status Sold
Purchase Type For Sale
Square Footage 3,351 sqft
Price per Sqft $317
Subdivision Keene Mill Station
MLS Listing ID VAFX2217660
Sold Date 02/14/25
Style Colonial
Bedrooms 4
Full Baths 2
Half Baths 1
HOA Y/N N
Abv Grd Liv Area 2,451
Originating Board BRIGHT
Year Built 1973
Annual Tax Amount $9,743
Tax Year 2024
Lot Size 9,575 Sqft
Acres 0.22
Property Sub-Type Detached
Property Description
Welcome to 8621 Nanlee Dr. resort living in the heart of West Springfield!
This beautifully maintained and tastefully renovated home offers over 3,600 square feet of living space, featuring a classic brick front that exudes timeless charm. As you step into the foyer, you'll be greeted by a stunning curved staircase leading to the upper level. The main floor boasts hardwood flooring throughout and includes a formal office perfect for working from home, a spacious dining room ideal for hosting dinner parties, an extended family room with a cozy gas fireplace and custom built-in cabinets, a large eat-in kitchen with updated wood cabinets, gleaming granite countertops, stainless steel appliances, and a convenient powder room. The backyard is a private oasis designed for relaxation and entertainment, complete with a sparkling pool and hot tub surrounded by flagstone hardscaping and enclosed by a fully fenced yard. The screened porch with skylights and patio provide the perfect spaces to unwind or entertain guests.
The upper level features a luxurious primary suite with two walk-in closets and a separate sitting room or library with an additional closet. The beautifully updated primary bath includes an oversized shower and a spacious vanity. Three additional bedrooms and a well-appointed hall bath complete the upper floor. The lower level offers a versatile recreation room with wet bar, perfect for entertaining or relaxing, along with a laundry room and a large storage/utility room. Additional features include a one-car garage and an extended driveway, as well as recent updates such as a new roof (2024), water heater and HVAC (2014-2015), and updated windows with blinds.
The house is ideally situated directly across from a tranquil cul-de-sac. This home is a commuter's dream with nearby amenities including a park-and-ride lot, express bus service to the Pentagon, and easy access to Franconia-Springfield Metro, VRE, Fairfax County Parkway, I-95, I-395, and I-495. It is within walking distance of Hunt Valley Elementary and a short bus ride to Irving Middle and West Springfield High School. The location also provides access to Burke Lake Park, Lake Accotink, Pohick Regional Library, South Run Rec Center, and scenic wooded trails to Hidden Pond. Shopping options such as Lidl, Trader Joe's, Whole Foods, Safeway, and Giant, as well as numerous restaurants, are conveniently close by. Optional community pool memberships are available at Hunt Valley Pool, Orange Hunt Pool, or Rolling Valley Pool. This is more than a house; it's your next home! Schedule your tour today to see all that 8709 Nanlee Dr. has to offer.
Location
State VA
County Fairfax
Zoning 131
Interior
Interior Features Bar, Bathroom - Walk-In Shower, Breakfast Area, Built-Ins, Butlers Pantry, Carpet, Crown Moldings, Dining Area, Curved Staircase, Family Room Off Kitchen, Kitchen - Eat-In, Kitchen - Gourmet, Kitchen - Table Space, Primary Bath(s), Skylight(s), Walk-in Closet(s), Wood Floors
Hot Water Natural Gas
Cooling Central A/C
Fireplaces Number 1
Fireplaces Type Gas/Propane
Equipment Dishwasher, Disposal, Dryer, Humidifier, Microwave, Oven/Range - Gas, Refrigerator, Six Burner Stove, Stainless Steel Appliances, Washer, Water Heater
Fireplace Y
Appliance Dishwasher, Disposal, Dryer, Humidifier, Microwave, Oven/Range - Gas, Refrigerator, Six Burner Stove, Stainless Steel Appliances, Washer, Water Heater
Heat Source Natural Gas
Laundry Basement
Exterior
Parking Features Additional Storage Area, Garage - Front Entry, Garage Door Opener, Inside Access
Garage Spaces 3.0
Pool Filtered, In Ground, Other
Water Access N
Accessibility None
Attached Garage 1
Total Parking Spaces 3
Garage Y
Building
Story 3
Foundation Other
Sewer Public Sewer
Water Public
Architectural Style Colonial
Level or Stories 3
Additional Building Above Grade, Below Grade
New Construction N
Schools
Elementary Schools Hunt Valley
Middle Schools Irving
High Schools West Springfield
School District Fairfax County Public Schools
Others
Senior Community No
Tax ID 0891 09 0224
Ownership Fee Simple
SqFt Source Assessor
Special Listing Condition Standard
Read Less
Want to know what your home might be worth? Contact us for a FREE valuation!

Our team is ready to help you sell your home for the highest possible price ASAP

Bought with Jennifer L Walker • Corcoran McEnearney
GET MORE INFORMATION





