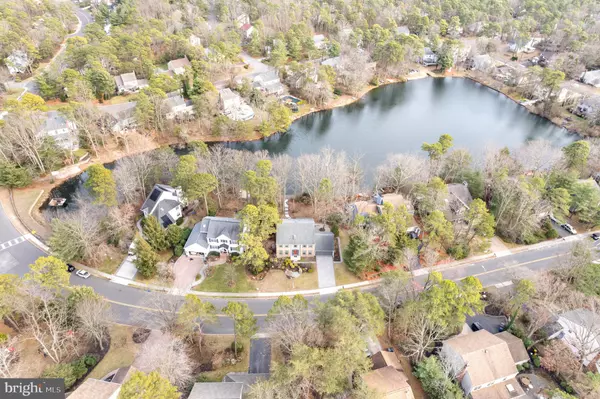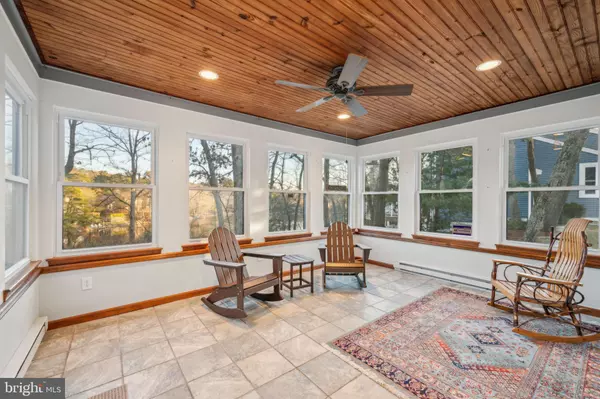$725,000
$650,000
11.5%For more information regarding the value of a property, please contact us for a free consultation.
176 WILLIAM FEATHER DR Voorhees, NJ 08043
4 Beds
3 Baths
0.3 Acres Lot
Key Details
Sold Price $725,000
Property Type Single Family Home
Sub Type Detached
Listing Status Sold
Purchase Type For Sale
Subdivision Sturbridge Lakes
MLS Listing ID NJCD2082356
Sold Date 02/14/25
Style Colonial
Bedrooms 4
Full Baths 2
Half Baths 1
HOA Y/N N
Originating Board BRIGHT
Year Built 1986
Annual Tax Amount $13,848
Tax Year 2025
Lot Size 0.300 Acres
Acres 0.3
Lot Dimensions 0.00 x 0.00
Property Sub-Type Detached
Property Description
Welcome to your modern lakefront dream home, nestled in the highly sought-after Sturbridge Lakes community. This beautifully expanded Garrison II model blends elegance and warmth with a contemporary design with 4 bedrooms, 2.5 bathrooms, a lovely, fully-finished basement, and a charming, four seasons heated sunroom that offers panoramic lakefront views year round
The stylish paver stone driveway and custom landscape lit path creates an inviting atmosphere and enhances the property's overall curb appeal. As you enter, there are gorgeous hardwood floors that flow seamlessly through the foyer, hall, updated powder room, kitchen, and family room. The kitchen features beautiful warm wood cabinetry with under cabinet lighting, miles of white granite countertops with a French blue decorative tile backsplash, stainless steel appliances, and and a large granite island that affords lots of seating with 6 large storage cabinets underneath. The kitchen opens up to a warm, cozy family room with gas fireplace set in a large walnut framed mantel and a striking picture window that provides beautiful year-round views of the lake and the path & tree lighting leading to the lake and dock.
The lovely four-season room, adorned with porcelain tile flooring, French doors, 9 large (30+ x 50+) windows, beautiful wood trim, and base-board heating invites you to unwind with a book or entertain loved ones while basking in the beauty of your serene backyard and lake. The main level also includes a bright dining room, a formal living room bathed in natural light, and a practical laundry room complete with a washer and dryer, leading directly into the attached extra long 2 car garage.
Upstairs, you'll discover the luxurious primary bedroom suite with a large light-filled sitting area with views of the lake and lots of additional closet space and shelving. The spa-like ensuite bathroom showcases a stall shower with rainfall shower head, skylight, and beautiful granite dressing table. There are 3 additional generously sized bedrooms with great storage and a full hall bathroom with a double sink vanity and granite counter.
The spacious finished basement offers versatile space for entertainment and playtime (a large built-in nook with table and benches for games, crafts, etc.), a home office, or work-out area and enormous closet space along an entire wall, one of which is cedar-lined. The unfinished area houses the HVAC, tankless water heater system and provides plenty of extra storage.
Step outside to enjoy two charming paver stone patios in the lush backyard and make your way down the marble and stone pathway to a private lakeside dock, perfect for tranquil evenings or a kayak or paddleboard or rowboat out on the lake. After a dip in the lake there is an outside shower for rinsing off. Impressive upgrades include 2 Blink security cameras in the rear of the house, an in-home Guardian protection system, all-wood six-panel interior doors, a French drain system, front and back sprinkler systems, gutter guards, and newer windows and roof.
This meticulously maintained home is ready for you to immediately embrace the active outdoor lifestyle and tight-knit community that Sturbridge Lakes has to offer. Experience highly-rated Voorhees schools, a beach with lifeguards, bathrooms and basketball court and convenient access to major highways and transportation. Don't delay make this home yours today!
Location
State NJ
County Camden
Area Voorhees Twp (20434)
Zoning RD2
Rooms
Basement Fully Finished
Interior
Hot Water Natural Gas
Heating Forced Air
Cooling Central A/C
Fireplaces Number 1
Fireplace Y
Heat Source Natural Gas
Exterior
Parking Features Garage - Front Entry
Garage Spaces 2.0
Amenities Available Beach, Common Grounds, Lake, Volleyball Courts
Water Access Y
Accessibility None
Attached Garage 2
Total Parking Spaces 2
Garage Y
Building
Story 2
Foundation Block
Sewer Public Sewer
Water Public
Architectural Style Colonial
Level or Stories 2
Additional Building Above Grade, Below Grade
New Construction N
Schools
Elementary Schools Signal Hill
Middle Schools Voorhees M.S.
High Schools Eastern H.S.
School District Voorhees Township Board Of Education
Others
Senior Community No
Tax ID 34-00229 24-00007
Ownership Fee Simple
SqFt Source Assessor
Security Features Exterior Cameras
Acceptable Financing FHA, VA, Cash, Conventional
Listing Terms FHA, VA, Cash, Conventional
Financing FHA,VA,Cash,Conventional
Special Listing Condition Standard
Read Less
Want to know what your home might be worth? Contact us for a FREE valuation!

Our team is ready to help you sell your home for the highest possible price ASAP

Bought with Giulio Leone • HomeSmart First Advantage Realty
GET MORE INFORMATION





