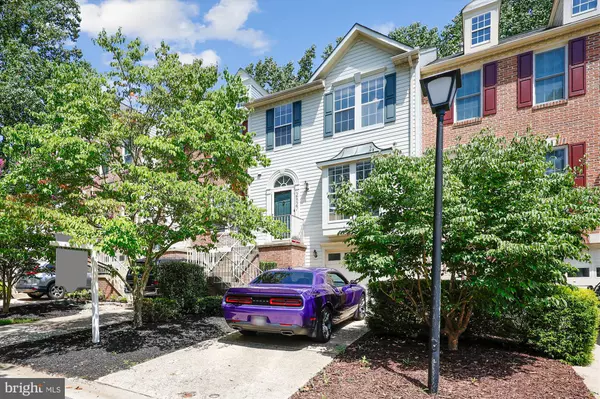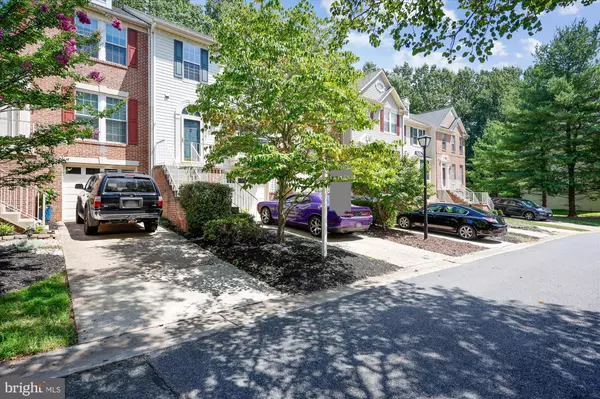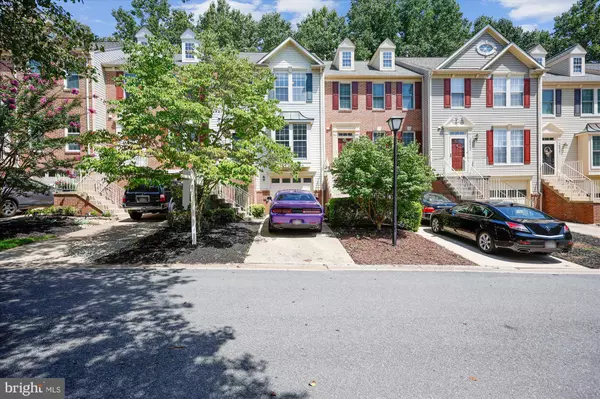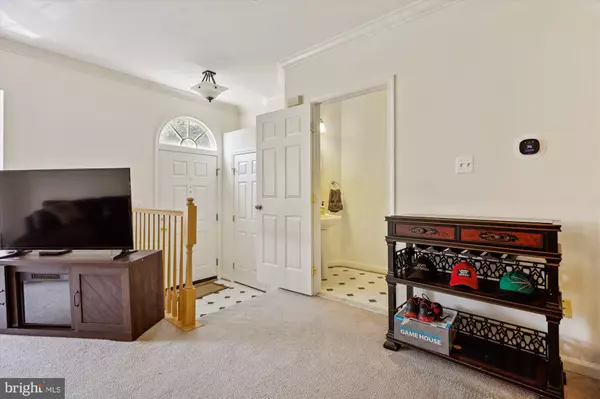$515,000
$525,000
1.9%For more information regarding the value of a property, please contact us for a free consultation.
2827 THICKETT WAY Olney, MD 20832
3 Beds
4 Baths
1,904 SqFt
Key Details
Sold Price $515,000
Property Type Townhouse
Sub Type Interior Row/Townhouse
Listing Status Sold
Purchase Type For Sale
Square Footage 1,904 sqft
Price per Sqft $270
Subdivision James Creek
MLS Listing ID MDMC2141912
Sold Date 11/20/24
Style Traditional
Bedrooms 3
Full Baths 3
Half Baths 1
HOA Fees $78/mo
HOA Y/N Y
Abv Grd Liv Area 1,534
Originating Board BRIGHT
Year Built 1994
Annual Tax Amount $5,690
Tax Year 2024
Lot Size 1,742 Sqft
Acres 0.04
Property Sub-Type Interior Row/Townhouse
Property Description
Financing Issues with the buyer and we are back on the market! Don't let this home slip through your fingers. This garage townhome is lovely! With a great location within Olney! This home backs to woods, large kitchen (for a townhome) with eat-in space and a deck is right off the kitchen, Primary Bedroom has a vaulted ceiling, finished walkout level Basement & much more. Home is freshly painted (in all the main areas of the home) and waiting for you. Community Swimming Pool, Tennis Courts & playgrounds. Conveniently located near shopping & great access to both route 97 & route 108.
Location
State MD
County Montgomery
Zoning RE2
Rooms
Basement Daylight, Full
Interior
Hot Water Natural Gas
Heating Forced Air
Cooling Central A/C
Flooring Carpet, Vinyl
Fireplaces Number 1
Fireplaces Type Fireplace - Glass Doors, Mantel(s)
Fireplace Y
Heat Source Natural Gas
Laundry Dryer In Unit, Washer In Unit
Exterior
Parking Features Garage - Front Entry
Garage Spaces 1.0
Amenities Available Jog/Walk Path, Pool - Outdoor, Tennis Courts, Tot Lots/Playground
Water Access N
View Trees/Woods, Street
Roof Type Composite
Accessibility None
Attached Garage 1
Total Parking Spaces 1
Garage Y
Building
Story 3
Foundation Concrete Perimeter
Sewer Private Sewer
Water Public
Architectural Style Traditional
Level or Stories 3
Additional Building Above Grade, Below Grade
Structure Type Vaulted Ceilings
New Construction N
Schools
Elementary Schools Brooke Grove
High Schools Sherwood
School District Montgomery County Public Schools
Others
Pets Allowed Y
HOA Fee Include Pool(s),Snow Removal,Trash
Senior Community No
Tax ID 160802974650
Ownership Fee Simple
SqFt Source Estimated
Acceptable Financing Cash, Conventional, FHA
Horse Property N
Listing Terms Cash, Conventional, FHA
Financing Cash,Conventional,FHA
Special Listing Condition Standard
Pets Allowed No Pet Restrictions
Read Less
Want to know what your home might be worth? Contact us for a FREE valuation!

Our team is ready to help you sell your home for the highest possible price ASAP

Bought with Mehret Woldeselassie • Independent Realty, Inc
GET MORE INFORMATION





