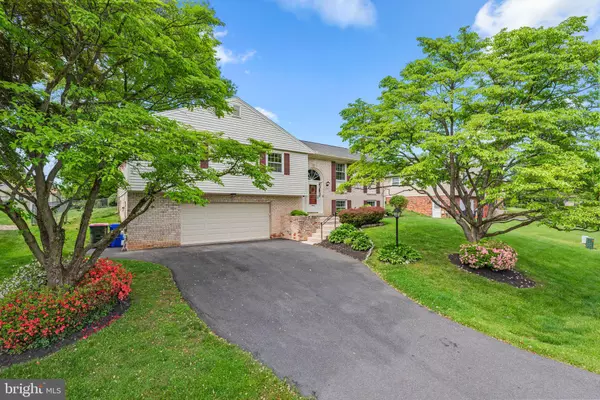$655,000
$675,000
3.0%For more information regarding the value of a property, please contact us for a free consultation.
3521 MOUNT OLNEY LN Olney, MD 20832
4 Beds
3 Baths
2,302 SqFt
Key Details
Sold Price $655,000
Property Type Single Family Home
Sub Type Detached
Listing Status Sold
Purchase Type For Sale
Square Footage 2,302 sqft
Price per Sqft $284
Subdivision Olney Mill
MLS Listing ID MDMC2131042
Sold Date 08/06/24
Style Split Foyer
Bedrooms 4
Full Baths 3
HOA Fees $6/ann
HOA Y/N Y
Abv Grd Liv Area 1,602
Originating Board BRIGHT
Year Built 1972
Annual Tax Amount $6,045
Tax Year 2023
Lot Size 10,664 Sqft
Acres 0.24
Property Sub-Type Detached
Property Description
Updates throughout this beautiful home. Check out virtual tour to see for yourself! Spacious home with great room for entertaining inside & out! Large living room w/custom built-ins and open kitchen/dining room. Off of the dining room is a relaxing morning room that is insulated and has windows to let in the seasonal breeze. There are 4 large bedrooms all with gleaming hardwood floors. 2 updated full baths and ample closet space in all bedrooms. The lower level has spacious, daylight filled family room with wood burning fireplace, kitchenette, den/office, utility room, large under stair storage space, as well as a 3rd full bath. The entry to the oversized 2-car garage is on this floor too. Garage has work space, is heated, and has exit to the side yard. The level backyard is fenced w/private patio , shed and mature shrubs. NEW: HVAC, HWH w/new coded venting, paint, updated bathrooms. This is the home for you if you want to be near great MCPS Schools, Private Schools, Parks, Swimming Pool - If you know Olney Mill, then you know this is the community to grow in and be a part of for decades.
Location
State MD
County Montgomery
Zoning R200
Rooms
Other Rooms Living Room, Dining Room, Kitchen, Family Room, Den, Sun/Florida Room, Storage Room, Utility Room
Main Level Bedrooms 4
Interior
Hot Water Natural Gas
Heating Forced Air
Cooling Central A/C
Flooring Hardwood, Carpet
Fireplaces Number 1
Fireplaces Type Wood
Fireplace Y
Heat Source Natural Gas
Laundry Lower Floor
Exterior
Parking Features Garage Door Opener, Inside Access, Oversized, Garage - Side Entry
Garage Spaces 2.0
Fence Rear
Water Access N
Roof Type Asbestos Shingle
Accessibility None
Attached Garage 2
Total Parking Spaces 2
Garage Y
Building
Lot Description Landscaping, Level, Rear Yard
Story 2
Foundation Block, Brick/Mortar
Sewer Public Sewer
Water Public
Architectural Style Split Foyer
Level or Stories 2
Additional Building Above Grade, Below Grade
New Construction N
Schools
School District Montgomery County Public Schools
Others
Pets Allowed Y
Senior Community No
Tax ID 160800746052
Ownership Fee Simple
SqFt Source Assessor
Horse Property N
Special Listing Condition Standard
Pets Allowed No Pet Restrictions
Read Less
Want to know what your home might be worth? Contact us for a FREE valuation!

Our team is ready to help you sell your home for the highest possible price ASAP

Bought with Denise M Briggs • Redfin Corp
GET MORE INFORMATION





