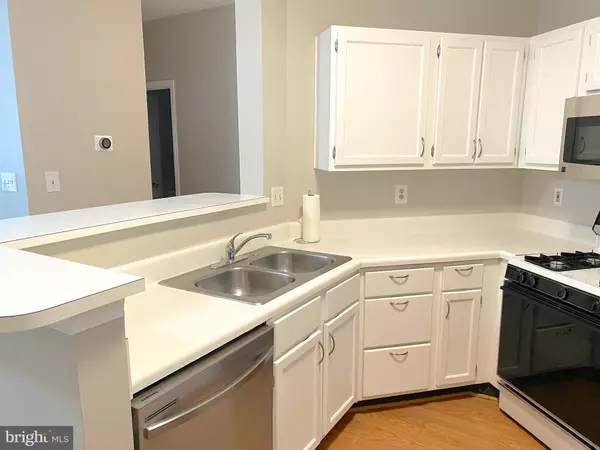$297,000
$295,000
0.7%For more information regarding the value of a property, please contact us for a free consultation.
14313 CLIMBING ROSE WAY #106 Centreville, VA 20121
2 Beds
2 Baths
1,038 SqFt
Key Details
Sold Price $297,000
Property Type Condo
Sub Type Condo/Co-op
Listing Status Sold
Purchase Type For Sale
Square Footage 1,038 sqft
Price per Sqft $286
Subdivision Sanderling Condo
MLS Listing ID VAFX2060206
Sold Date 05/27/22
Style Colonial
Bedrooms 2
Full Baths 2
Condo Fees $508/mo
HOA Y/N N
Abv Grd Liv Area 1,038
Originating Board BRIGHT
Year Built 1991
Annual Tax Amount $2,829
Tax Year 2021
Property Sub-Type Condo/Co-op
Property Description
Spacious and open floor plan on the main level with huge patio. NO Stairs! Low maintenance condo living in Centreville. Two large bedrooms both with walk-in closets, ceiling fans and separate bathrooms. Freshly painted, and new carpet throughout, new bathroom tub fixtures and lighting. Recent HVAC and Nest thermostat. Move-in ready
Location
State VA
County Fairfax
Zoning 312
Rooms
Other Rooms Living Room, Primary Bedroom, Bedroom 2, Kitchen, Foyer, Bathroom 2, Primary Bathroom
Main Level Bedrooms 2
Interior
Interior Features Carpet, Floor Plan - Open, Floor Plan - Traditional, Pantry, Primary Bath(s)
Hot Water Natural Gas
Heating Programmable Thermostat, Forced Air
Cooling Central A/C, Ceiling Fan(s)
Flooring Carpet, Ceramic Tile
Fireplaces Number 1
Fireplaces Type Mantel(s)
Equipment Built-In Microwave, Dishwasher, Disposal, Dryer, Exhaust Fan, Refrigerator, Stove, Washer
Fireplace Y
Appliance Built-In Microwave, Dishwasher, Disposal, Dryer, Exhaust Fan, Refrigerator, Stove, Washer
Heat Source Natural Gas
Laundry Washer In Unit, Dryer In Unit
Exterior
Garage Spaces 1.0
Amenities Available Club House, Community Center, Pool - Outdoor, Reserved/Assigned Parking, Swimming Pool, Fitness Center, Racquet Ball, Jog/Walk Path, Hot tub
Water Access N
Accessibility Level Entry - Main, No Stairs
Total Parking Spaces 1
Garage N
Building
Story 1
Unit Features Garden 1 - 4 Floors
Foundation Slab
Sewer Public Sewer
Water Public
Architectural Style Colonial
Level or Stories 1
Additional Building Above Grade, Below Grade
New Construction N
Schools
School District Fairfax County Public Schools
Others
Pets Allowed Y
HOA Fee Include Common Area Maintenance,Ext Bldg Maint,Pool(s),Reserve Funds,Sewer,Snow Removal,Management,Trash,Water
Senior Community No
Tax ID 0543 22060106
Ownership Condominium
Special Listing Condition Standard
Pets Allowed Size/Weight Restriction
Read Less
Want to know what your home might be worth? Contact us for a FREE valuation!

Our team is ready to help you sell your home for the highest possible price ASAP

Bought with Dinh D Pham • Fairfax Realty Select
GET MORE INFORMATION





