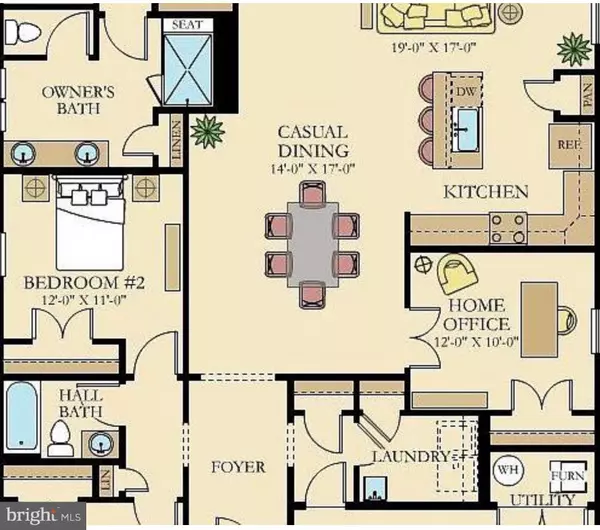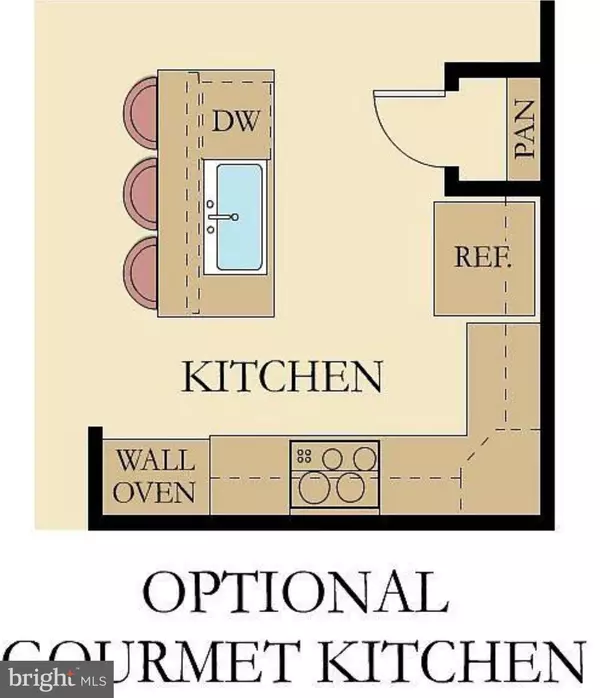$572,885
$577,885
0.9%For more information regarding the value of a property, please contact us for a free consultation.
6500 WESTBROOK DR Williamsburg, VA 23188
4 Beds
4 Baths
3,949 SqFt
Key Details
Sold Price $572,885
Property Type Single Family Home
Sub Type Detached
Listing Status Sold
Purchase Type For Sale
Square Footage 3,949 sqft
Price per Sqft $145
Subdivision Colonial Heritage
MLS Listing ID VAJC2000036
Sold Date 02/18/22
Style Transitional
Bedrooms 4
Full Baths 4
HOA Fees $280/mo
HOA Y/N Y
Abv Grd Liv Area 2,849
Originating Board BRIGHT
Year Built 2021
Annual Tax Amount $4,400
Tax Year 2021
Property Sub-Type Detached
Property Description
Quick Move-In! Discovery II floorplan. This spacious home includes an open design on the first level that combines the kitchen, dining room, and Great Room in a modern style that accesses a rear-covered deck for outdoor opportunities and a wooded view! A split floorplan has all the bedrooms to one side, including the luxe primary suite. Lower Level rec room with a wet bar and den. Located in Colonial Heritage, Williamsburg's Premier golf/gated resort-style community for 55+.
Location
State VA
County James City
Zoning MU
Rooms
Other Rooms Dining Room, Primary Bedroom, Bedroom 3, Bedroom 4, Kitchen, Family Room, Den, Foyer, Recreation Room, Bathroom 2
Basement Partially Finished, Walkout Level
Main Level Bedrooms 4
Interior
Interior Features Carpet, Dining Area, Entry Level Bedroom, Floor Plan - Open, Kitchen - Gourmet, Pantry, Primary Bath(s), Recessed Lighting, Walk-in Closet(s), Wet/Dry Bar
Hot Water Electric
Heating Forced Air
Cooling Central A/C
Flooring Carpet, Ceramic Tile, Hardwood
Fireplaces Number 1
Equipment Cooktop, Disposal, Dishwasher, Microwave, Oven - Wall, Refrigerator, Stainless Steel Appliances, Water Heater
Fireplace Y
Appliance Cooktop, Disposal, Dishwasher, Microwave, Oven - Wall, Refrigerator, Stainless Steel Appliances, Water Heater
Heat Source Natural Gas
Exterior
Exterior Feature Deck(s), Porch(es)
Parking Features Garage - Front Entry
Garage Spaces 2.0
Amenities Available Club House, Exercise Room, Fitness Center, Game Room, Gated Community, Golf Course, Golf Course Membership Available, Jog/Walk Path, Meeting Room, Pool - Indoor, Pool - Outdoor, Putting Green, Tennis Courts
Water Access N
Roof Type Architectural Shingle
Accessibility 32\"+ wide Doors
Porch Deck(s), Porch(es)
Attached Garage 2
Total Parking Spaces 2
Garage Y
Building
Story 2
Foundation Permanent
Sewer Public Sewer
Water Public
Architectural Style Transitional
Level or Stories 2
Additional Building Above Grade, Below Grade
Structure Type 9'+ Ceilings,Tray Ceilings
New Construction Y
Schools
Elementary Schools Norge
Middle Schools Toano
High Schools Warhill
School District Williamsburg-James City Public Schools
Others
Pets Allowed Y
HOA Fee Include Common Area Maintenance,Management,Pool(s),Recreation Facility,Reserve Funds,Road Maintenance,Security Gate,Snow Removal,Trash
Senior Community Yes
Age Restriction 55
Tax ID 23-3-06-0-0068
Ownership Fee Simple
SqFt Source Estimated
Special Listing Condition Standard
Pets Allowed No Pet Restrictions
Read Less
Want to know what your home might be worth? Contact us for a FREE valuation!

Our team is ready to help you sell your home for the highest possible price ASAP

Bought with Non Member • Non Subscribing Office
GET MORE INFORMATION





