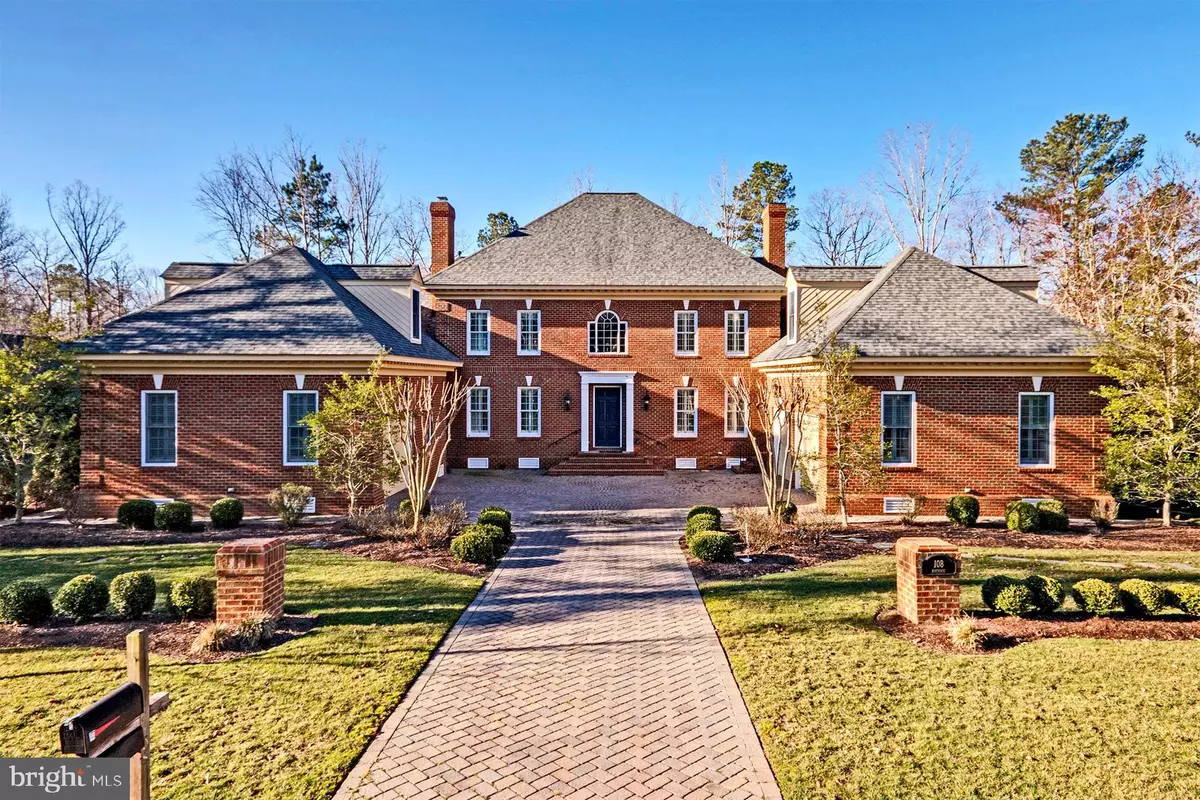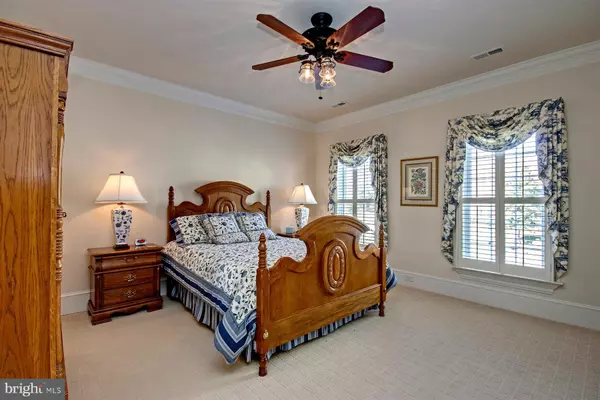$870,000
$879,500
1.1%For more information regarding the value of a property, please contact us for a free consultation.
108 MACHRIE Williamsburg, VA 23188
4 Beds
6 Baths
6,539 SqFt
Key Details
Sold Price $870,000
Property Type Single Family Home
Sub Type Detached
Listing Status Sold
Purchase Type For Sale
Square Footage 6,539 sqft
Price per Sqft $133
Subdivision Ford'S Colony
MLS Listing ID VAJC100138
Sold Date 06/24/21
Style Colonial
Bedrooms 4
Full Baths 4
Half Baths 2
HOA Fees $161/qua
HOA Y/N Y
Abv Grd Liv Area 6,539
Originating Board BRIGHT
Year Built 2006
Annual Tax Amount $8,052
Tax Year 2021
Lot Size 0.470 Acres
Acres 0.47
Property Sub-Type Detached
Property Description
This extraordinary home is located in the heart of the Ford's Colony gated community w/close proximity to the main swim & tennis center. Fashioned after the Gov's Palace in Colonial Williamsburg on the exterior, the interior provides all the comforts one would expect in a 21st century home. It is perfect for entertaining & true showcase home boasting superior craftmanship, crown molding throughout, Brazilian cherry floors, cherry cabinetry, & a wine room. The fabulous gourmet kitchen opens to a hearth room w/fireplace leading to a light filled great room with a soaring two story ceiling; all of which overlooks the beautifully landscaped yard, golf course & nature. The rear patio boasts an outdoor kitchen as well & a firepit for the days of chill in the air. Although great for entertaining, the home is perfect for everyday living with Smart Home technology & a stadium style theatre room conducive for 'Zooming' & other family 'movie nights'! All bedrooms are en suite. Apart from these features, there is a private office & other spaces which would be perfect for those remote working days. There is even space for a work out or game room!
Location
State VA
County James City
Zoning R-4
Rooms
Main Level Bedrooms 1
Interior
Interior Features Attic, Bar, Breakfast Area, Built-Ins, Butlers Pantry, Carpet, Ceiling Fan(s), Chair Railings, Crown Moldings, Curved Staircase, Entry Level Bedroom, Floor Plan - Open, Floor Plan - Traditional, Formal/Separate Dining Room, Intercom, Kitchen - Gourmet, Kitchen - Island, Kitchen - Table Space, Pantry, Recessed Lighting, Spiral Staircase, Sprinkler System, Stain/Lead Glass, Upgraded Countertops, Wainscotting, Walk-in Closet(s), Water Treat System, Window Treatments, Wine Storage, Wood Floors
Hot Water Natural Gas
Heating Forced Air, Heat Pump(s), Programmable Thermostat, Zoned
Cooling Central A/C, Ceiling Fan(s), Zoned, Heat Pump(s)
Flooring Carpet, Ceramic Tile, Hardwood
Fireplaces Number 3
Fireplaces Type Gas/Propane
Equipment Built-In Microwave, Commercial Range, Cooktop - Down Draft, Dishwasher, Disposal, Dryer - Electric, Icemaker, Intercom, Microwave, Oven - Double, Oven - Wall, Oven/Range - Gas, Refrigerator, Washer, Water Heater
Furnishings No
Fireplace Y
Window Features Double Hung,Energy Efficient,Insulated
Appliance Built-In Microwave, Commercial Range, Cooktop - Down Draft, Dishwasher, Disposal, Dryer - Electric, Icemaker, Intercom, Microwave, Oven - Double, Oven - Wall, Oven/Range - Gas, Refrigerator, Washer, Water Heater
Heat Source Natural Gas
Laundry Main Floor
Exterior
Exterior Feature Patio(s), Porch(es)
Parking Features Garage Door Opener, Oversized, Garage - Side Entry
Garage Spaces 3.0
Utilities Available Natural Gas Available, Cable TV Available, Under Ground
Water Access N
View Golf Course, Trees/Woods
Roof Type Asphalt,Composite
Accessibility None
Porch Patio(s), Porch(es)
Attached Garage 3
Total Parking Spaces 3
Garage Y
Building
Lot Description Landscaping, Level, Partly Wooded, Rear Yard
Story 2
Foundation Crawl Space
Sewer Public Sewer
Water Public
Architectural Style Colonial
Level or Stories 2
Additional Building Above Grade
Structure Type 9'+ Ceilings,Dry Wall,Vaulted Ceilings
New Construction N
Schools
Elementary Schools D.J. Montague
High Schools Lafayette
School District Williamsburg-James City Public Schools
Others
Pets Allowed Y
HOA Fee Include Common Area Maintenance,Management,Pool(s),Recreation Facility,Road Maintenance,Security Gate
Senior Community No
Tax ID 3710200185
Ownership Fee Simple
SqFt Source Estimated
Horse Property N
Special Listing Condition Standard
Pets Allowed Number Limit
Read Less
Want to know what your home might be worth? Contact us for a FREE valuation!

Our team is ready to help you sell your home for the highest possible price ASAP

Bought with Non Member • Non Subscribing Office
GET MORE INFORMATION





