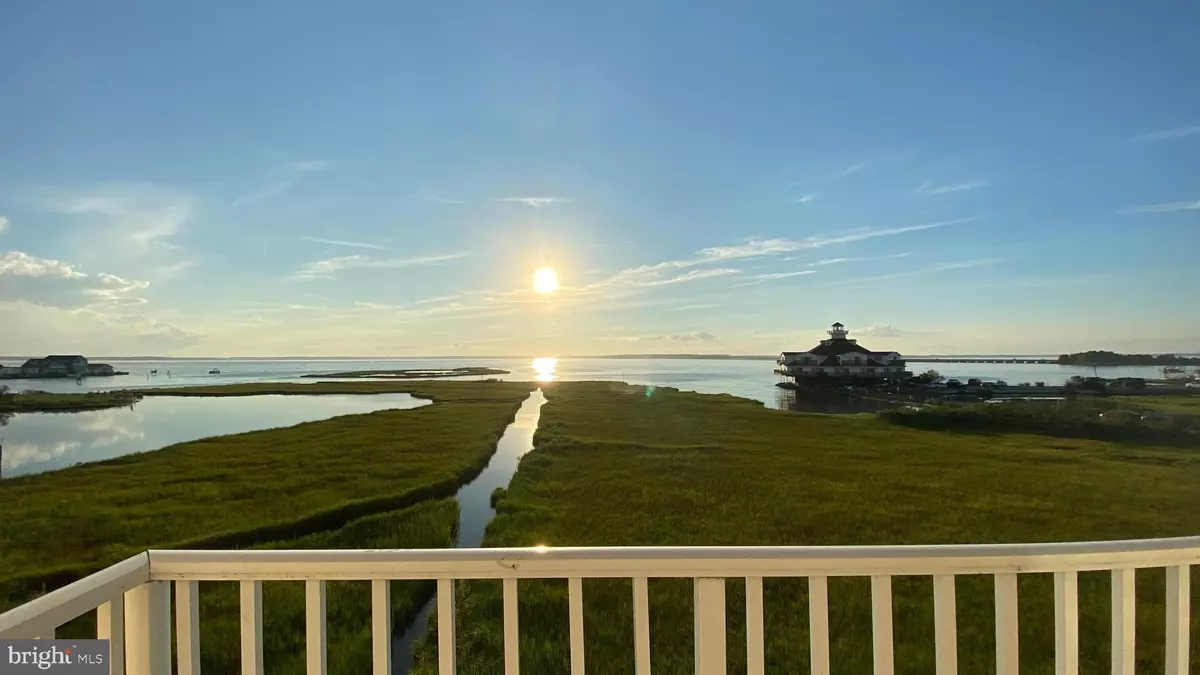$325,000
$347,000
6.3%For more information regarding the value of a property, please contact us for a free consultation.
105 56TH ST #305 Ocean City, MD 21842
3 Beds
2 Baths
1,388 SqFt
Key Details
Sold Price $325,000
Property Type Condo
Sub Type Condo/Co-op
Listing Status Sold
Purchase Type For Sale
Square Footage 1,388 sqft
Price per Sqft $234
Subdivision Bay View Estates
MLS Listing ID MDWO116114
Sold Date 10/15/20
Style Unit/Flat
Bedrooms 3
Full Baths 2
Condo Fees $1,500/qua
HOA Y/N N
Abv Grd Liv Area 1,388
Originating Board BRIGHT
Year Built 2004
Annual Tax Amount $4,314
Tax Year 2020
Lot Dimensions 0.00 x 0.00
Property Sub-Type Condo/Co-op
Property Description
See the best sunsets in Ocean City at The Maresol! A rare opportunity to acquire a unit in one of the most popular buildings in Ocean City. The Maresol is almost at the end of a major renovation; brand new decks will be in place by next spring, and the long term plan will be complete. Investors, this is your chance to acquire a beautiful bayside property at a great price. Price has been kept low during these years of renovation; this may be your last chance to get a wonderful unit at this incredible price. Sellers are willing to negotiate the cost of the remaining assessment as part of the transaction. The Maresol is located near some of the brightest attractions in Ocean City. Walk to Mackey's and Seacrets. Any number of other small restaurants and shops are right there. Get to the beach in no time; cross Coastal Highway right there at 56th street. On the bayside take your kayak, canoe or paddleboard and launch at the end of 56th Street.
Location
State MD
County Worcester
Area Bayside Waterfront (84)
Zoning C-1
Rooms
Main Level Bedrooms 3
Interior
Interior Features Breakfast Area, Carpet, Ceiling Fan(s), Primary Bath(s), Sprinkler System
Hot Water Electric
Heating Heat Pump(s)
Cooling Central A/C
Fireplaces Number 1
Fireplaces Type Electric
Equipment Built-In Microwave, Dishwasher, Disposal, Dryer - Electric, Exhaust Fan, Oven/Range - Electric, Washer, Water Heater
Furnishings Yes
Fireplace Y
Window Features Screens,Sliding
Appliance Built-In Microwave, Dishwasher, Disposal, Dryer - Electric, Exhaust Fan, Oven/Range - Electric, Washer, Water Heater
Heat Source Electric
Laundry Has Laundry, Dryer In Unit, Washer In Unit
Exterior
Exterior Feature Deck(s)
Garage Spaces 2.0
Parking On Site 2
Utilities Available Cable TV, Electric Available
Amenities Available Elevator, Pool - Outdoor, Reserved/Assigned Parking
Water Access N
View Bay
Accessibility Doors - Lever Handle(s), Elevator
Porch Deck(s)
Total Parking Spaces 2
Garage N
Building
Story 5
Unit Features Garden 1 - 4 Floors
Sewer Public Sewer
Water Public
Architectural Style Unit/Flat
Level or Stories 5
Additional Building Above Grade, Below Grade
New Construction N
Schools
Elementary Schools Ocean City
Middle Schools Stephen Decatur
High Schools Stephen Decatur
School District Worcester County Public Schools
Others
Pets Allowed Y
HOA Fee Include Common Area Maintenance,Custodial Services Maintenance,Ext Bldg Maint,Insurance,Management,Pool(s),Reserve Funds
Senior Community No
Tax ID 10-424585
Ownership Condominium
Security Features Smoke Detector,Sprinkler System - Indoor
Acceptable Financing Cash, Conventional
Listing Terms Cash, Conventional
Financing Cash,Conventional
Special Listing Condition Standard
Pets Allowed No Pet Restrictions
Read Less
Want to know what your home might be worth? Contact us for a FREE valuation!

Our team is ready to help you sell your home for the highest possible price ASAP

Bought with Dean Strawbridge • Berkshire Hathaway HomeServices PenFed Realty
GET MORE INFORMATION





