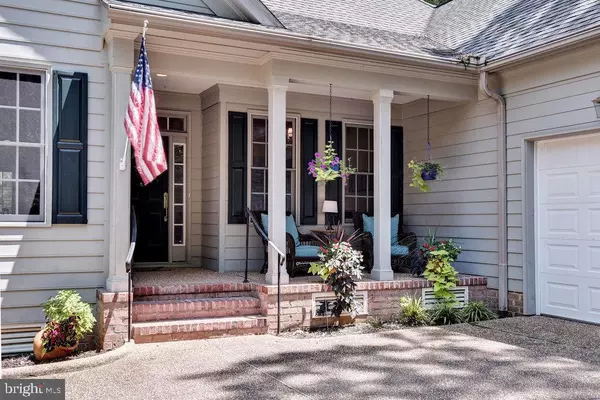$425,000
$450,000
5.6%For more information regarding the value of a property, please contact us for a free consultation.
125 HARBOUR TOWN Williamsburg, VA 23188
3 Beds
3 Baths
3,256 SqFt
Key Details
Sold Price $425,000
Property Type Single Family Home
Sub Type Detached
Listing Status Sold
Purchase Type For Sale
Square Footage 3,256 sqft
Price per Sqft $130
Subdivision Fords Colony
MLS Listing ID VAJC100098
Sold Date 09/30/20
Style Cottage,Colonial,Raised Ranch/Rambler,Transitional
Bedrooms 3
Full Baths 2
Half Baths 1
HOA Fees $161/qua
HOA Y/N Y
Abv Grd Liv Area 3,256
Originating Board BRIGHT
Year Built 2005
Annual Tax Amount $3,831
Tax Year 2020
Lot Size 0.471 Acres
Acres 0.47
Property Sub-Type Detached
Property Description
Fabulous one level living with a view in Williamsburg's premier recreational community, Fords Colony! Located on a private cul-de-sac, this home overlooks the scenic 11th green and 12th fairway of the Blue Heron course. This home is bright and open and features tall ceilings, well appointed 1st floor MBR suite, large deck overlooking the golf course, kitchen island and pantry, breakfast nook, stainless steel appliances, garbage disposal, washer/dryer hook-ups, ceiling fans, cathedral ceilings, cable ready, 2 car attached garage and plenty of storage space. Master suite features rear deck access, his/her walk-in closets, jetted tub and large walk-in tile shower. Lower level features 2 guest rooms, full bath and rec room. Fords Colony features 3 golf courses, 2 community pools, playground, hard & Har-tru tennis courts, ponds, wetlands, forest, RV/Boat Storage, over 50 clubs/activities, nature trail, walking & bicycle paths, Ford's Colony Country Club and so much more.
Location
State VA
County James City
Zoning R4
Rooms
Other Rooms Dining Room, Primary Bedroom, Sitting Room, Kitchen, Breakfast Room, Great Room, Laundry
Basement Daylight, Full, Full, Heated, Improved, Interior Access, Partially Finished, Poured Concrete, Walkout Level, Windows, Other
Main Level Bedrooms 1
Interior
Interior Features Attic, Carpet, Crown Moldings, Dining Area, Entry Level Bedroom, Family Room Off Kitchen, Floor Plan - Open, Kitchen - Island, Primary Bath(s), Pantry, Walk-in Closet(s), Wood Floors
Hot Water Natural Gas
Cooling Central A/C, Zoned
Flooring Carpet, Hardwood, Ceramic Tile
Fireplaces Type Gas/Propane, Mantel(s)
Equipment Dishwasher, Disposal, Dryer, Exhaust Fan, Microwave, Oven/Range - Gas, Stainless Steel Appliances, Washer, Water Heater
Furnishings No
Fireplace Y
Appliance Dishwasher, Disposal, Dryer, Exhaust Fan, Microwave, Oven/Range - Gas, Stainless Steel Appliances, Washer, Water Heater
Heat Source Natural Gas
Laundry Main Floor, Washer In Unit, Dryer In Unit
Exterior
Parking Features Garage - Front Entry, Inside Access
Garage Spaces 2.0
Utilities Available Cable TV, Natural Gas Available, Phone, Water Available, Sewer Available, Under Ground
Amenities Available Basketball Courts, Bike Trail, Club House, Gated Community, Golf Course, Jog/Walk Path, Meeting Room, Party Room, Pool - Outdoor, Security, Swimming Pool, Tennis Courts, Tot Lots/Playground
Water Access N
View Golf Course, Pond, Trees/Woods
Street Surface Paved
Accessibility 2+ Access Exits, Low Pile Carpeting
Road Frontage Private
Attached Garage 2
Total Parking Spaces 2
Garage Y
Building
Lot Description Backs - Open Common Area
Story 2
Sewer Public Septic
Water Public
Architectural Style Cottage, Colonial, Raised Ranch/Rambler, Transitional
Level or Stories 2
Additional Building Above Grade
Structure Type Dry Wall,9'+ Ceilings,Cathedral Ceilings
New Construction N
Schools
Elementary Schools D.J. Montague
High Schools Lafayette
School District Williamsburg-James City Public Schools
Others
Pets Allowed Y
HOA Fee Include Common Area Maintenance,Management,Pool(s),Recreation Facility,Road Maintenance,Security Gate
Senior Community No
Tax ID 3720400079
Ownership Fee Simple
SqFt Source Assessor
Acceptable Financing Cash, Conventional, VA
Listing Terms Cash, Conventional, VA
Financing Cash,Conventional,VA
Special Listing Condition Standard
Pets Allowed No Pet Restrictions
Read Less
Want to know what your home might be worth? Contact us for a FREE valuation!

Our team is ready to help you sell your home for the highest possible price ASAP

Bought with Susan Krancer • Fords Colony Realty
GET MORE INFORMATION





