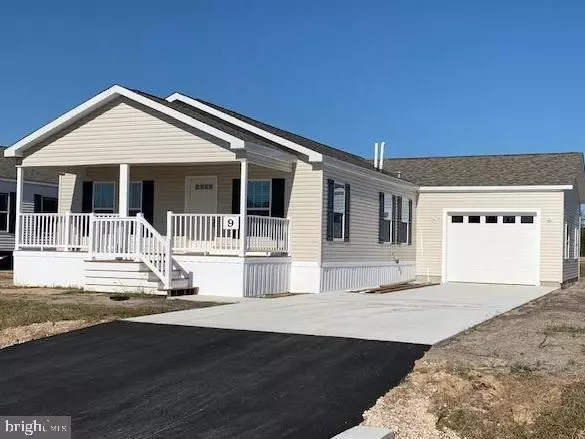$188,000
$188,000
For more information regarding the value of a property, please contact us for a free consultation.
9 FOLKSTONE LN Lewes, DE 19958
3 Beds
2 Baths
1,680 SqFt
Key Details
Sold Price $188,000
Property Type Manufactured Home
Sub Type Manufactured
Listing Status Sold
Purchase Type For Sale
Square Footage 1,680 sqft
Price per Sqft $111
Subdivision Sussex West Mhp
MLS Listing ID DESU132680
Sold Date 11/30/20
Style Other
Bedrooms 3
Full Baths 2
HOA Y/N N
Abv Grd Liv Area 1,680
Originating Board BRIGHT
Land Lease Amount 7416.0
Land Lease Frequency Annually
Year Built 2019
Lot Size 6,630 Sqft
Acres 0.15
Property Sub-Type Manufactured
Property Description
Open Plan with composite front porch. All drywall and residential 5/12 pitch with architectural shingles. High Efficiency Natural Gas Forced Air Heat. This is a Pine Grove home and is Energy-Star Certified. Handicap commodes in both baths. Sliding Glass door leading to the front porch directly off the kitchen. Whole house interior water shut-off valve. 5 piece Shaker Kitchen Cabinets including kitchen island and breakfast bar. Stainless steel appliance package with S/S refrigerator, Gas range, microwave, and dishwasher. Washer and Dryer are also included. Cable & Phone jacks are ready and attached to a central location for easy hook up. Crescent Edging on the kitchen counters. Includes 1 car garage, concrete driveway and sidewalk, all sewer and water impact fees, recessed lighting in the kitchen, ceiling fan ready in the Living room and bedrooms. 1 year full manufacturer's warranty and extended 10 year structural warranty.
Location
State DE
County Sussex
Area Lewes Rehoboth Hundred (31009)
Zoning GEN RES
Rooms
Main Level Bedrooms 3
Interior
Hot Water Electric
Heating Forced Air
Cooling Central A/C
Heat Source Natural Gas
Exterior
Parking Features Garage Door Opener
Garage Spaces 1.0
Water Access N
Roof Type Shingle
Accessibility Level Entry - Main
Attached Garage 1
Total Parking Spaces 1
Garage Y
Building
Story 1
Sewer Public Sewer
Water Public
Architectural Style Other
Level or Stories 1
Additional Building Above Grade
Structure Type Dry Wall
New Construction Y
Schools
School District Cape Henlopen
Others
Senior Community Yes
Age Restriction 55
Tax ID 334-5.00-167.00-56011
Ownership Land Lease
SqFt Source Estimated
Special Listing Condition Standard
Read Less
Want to know what your home might be worth? Contact us for a FREE valuation!

Our team is ready to help you sell your home for the highest possible price ASAP

Bought with Justin Arthur Yon • Century 21 Home Team Realty
GET MORE INFORMATION


