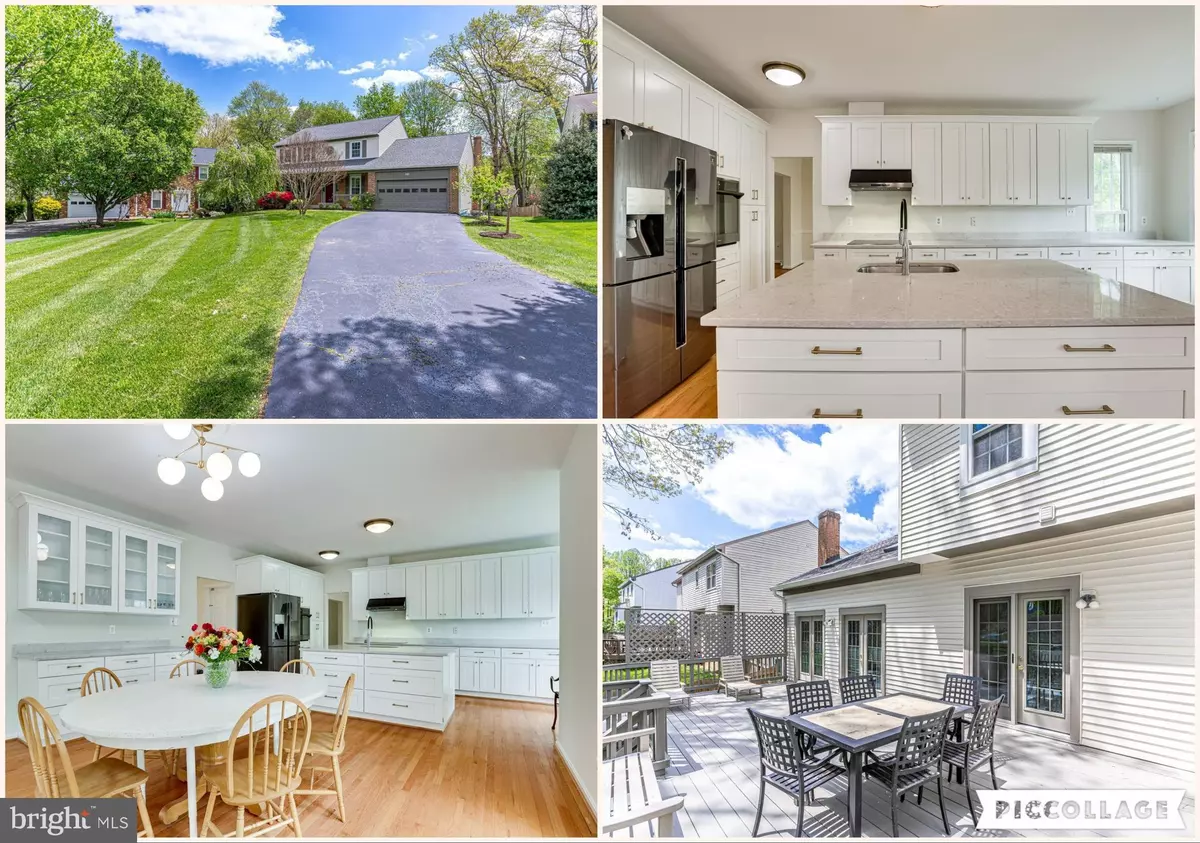$880,000
$789,000
11.5%For more information regarding the value of a property, please contact us for a free consultation.
6313 SUMMERDAY CT Burke, VA 22015
4 Beds
3 Baths
2,548 SqFt
Key Details
Sold Price $880,000
Property Type Single Family Home
Sub Type Detached
Listing Status Sold
Purchase Type For Sale
Square Footage 2,548 sqft
Price per Sqft $345
Subdivision Burke Lake Meadow
MLS Listing ID VAFX2059066
Sold Date 05/26/22
Style Colonial
Bedrooms 4
Full Baths 2
Half Baths 1
HOA Fees $31/qua
HOA Y/N Y
Abv Grd Liv Area 2,548
Originating Board BRIGHT
Year Built 1988
Annual Tax Amount $8,865
Tax Year 2021
Lot Size 0.308 Acres
Acres 0.31
Property Sub-Type Detached
Property Description
Fantastic opportunity to own this gorgeous single family home in sought after Burke Lake Meadow neighborhood. Bright colonial with front porch with lots of windows.
Beautiful & well maintained home features 4 bedrooms, 2.5 bathrooms, & oversized 2 car garage with inviting curb appeal on cul-de-sac in a quiet neighborhood! The entire home has been freshly painted.
Off the entrance is the formal living room and dining room, office room, and a half bathroom. Hardwood flooring throughout the main level, wood burning fireplace in the family room, a large eat-in kitchen overlooking backyard and a wonderful deck. Upper level with four ample-sized bedrooms along with two full bathrooms and a conveniently located laundry room. Cozy wood burning fireplace in spacious family room with open floor plan to kitchen and plenty of natural light and a skylight for illumination. Large deck walks out to the backyard.
Completely remodeled high-end kitchen with top quality features gleaming quartz counter tops and a large under mounted sink, gorgeous cabinets with slide-out drawers, top of line SS appliances; Refrigerator, wall oven, induction cooktop, hood, and dishwasher. New induction cooktop is a gourmet chef's dream, perfect for entertaining!
Additional updates include: interior painting (2022), water heater (2017), New Roof and Gutters (2019), Washer (2019), 3 doors to the deck (2021) and front door (2021).
The additional unfinished basement space is ready for you to make it your own. Create a theatre room, a rec room, 5th bedroom, home office, storage, gym or open play room.
Very convenient location, close to everything: shopping center with grocery stores, restaurants, South Run Rec Center is minutes away, 2 VRE Stations, Rolling Valley Mall commuter lots & other parks & outdoor recreation activities are close by!
If you're looking for a home in a fabulous neighborhood with excellent commuting options and convenience to local stores, restaurants and entertainment, you've found it; Make this house your own!
Welcome home!
Location
State VA
County Fairfax
Zoning 131
Rooms
Other Rooms Family Room, Study
Basement Full, Unfinished
Interior
Interior Features Kitchen - Table Space, Dining Area, Floor Plan - Traditional, Carpet, Ceiling Fan(s), Kitchen - Gourmet, Kitchen - Island, Pantry, Skylight(s), Store/Office, Walk-in Closet(s), Wood Floors, Breakfast Area, Family Room Off Kitchen, Formal/Separate Dining Room, Kitchen - Eat-In, Kitchen - Efficiency, Kitchen - Galley, Other
Hot Water Natural Gas
Heating Forced Air
Cooling Ceiling Fan(s), Central A/C
Flooring Hardwood, Carpet
Fireplaces Number 1
Fireplaces Type Wood
Equipment Dishwasher, Disposal, Dryer, Exhaust Fan, Icemaker, Refrigerator, Washer, Cooktop, Oven - Single, Oven - Wall, Oven/Range - Electric, Stainless Steel Appliances, Water Heater
Fireplace Y
Window Features Skylights,Vinyl Clad
Appliance Dishwasher, Disposal, Dryer, Exhaust Fan, Icemaker, Refrigerator, Washer, Cooktop, Oven - Single, Oven - Wall, Oven/Range - Electric, Stainless Steel Appliances, Water Heater
Heat Source Natural Gas
Laundry Upper Floor
Exterior
Parking Features Garage Door Opener, Garage - Front Entry
Garage Spaces 4.0
Water Access N
Roof Type Shingle
Accessibility Other, Level Entry - Main
Attached Garage 2
Total Parking Spaces 4
Garage Y
Building
Story 3
Foundation Concrete Perimeter
Sewer Public Sewer
Water Public
Architectural Style Colonial
Level or Stories 3
Additional Building Above Grade, Below Grade
Structure Type Other,Dry Wall
New Construction N
Schools
Elementary Schools Cherry Run
Middle Schools Lake Braddock Secondary School
High Schools Lake Braddock
School District Fairfax County Public Schools
Others
Pets Allowed N
Senior Community No
Tax ID 0783 22 0207
Ownership Fee Simple
SqFt Source Assessor
Horse Property N
Special Listing Condition Standard
Read Less
Want to know what your home might be worth? Contact us for a FREE valuation!

Our team is ready to help you sell your home for the highest possible price ASAP

Bought with Kathleen J Quintarelli • Weichert, REALTORS
GET MORE INFORMATION





