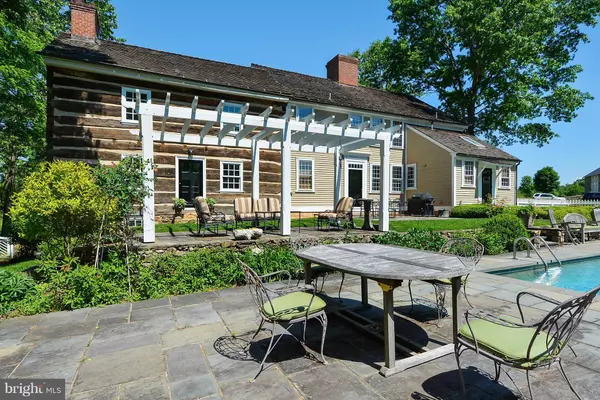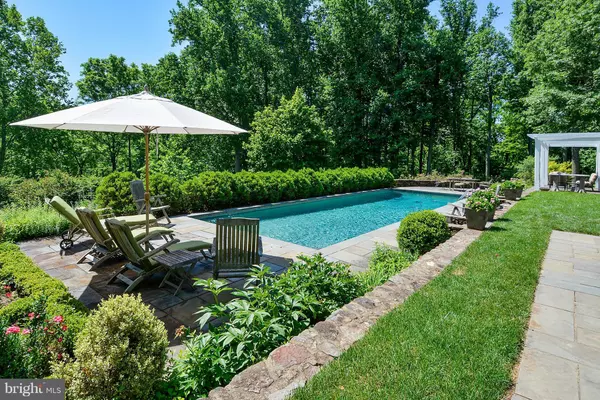$2,900,000
$3,200,000
9.4%For more information regarding the value of a property, please contact us for a free consultation.
35571 MILLVILLE RD Middleburg, VA 20117
4 Beds
6 Baths
3,796 SqFt
Key Details
Sold Price $2,900,000
Property Type Single Family Home
Sub Type Detached
Listing Status Sold
Purchase Type For Sale
Square Footage 3,796 sqft
Price per Sqft $763
Subdivision Middleburg
MLS Listing ID 1000086469
Sold Date 04/09/21
Style Farmhouse/National Folk
Bedrooms 4
Full Baths 4
Half Baths 2
HOA Y/N N
Abv Grd Liv Area 3,796
Originating Board MRIS
Year Built 1790
Annual Tax Amount $10,462
Tax Year 2019
Lot Size 37.650 Acres
Acres 37.65
Property Sub-Type Detached
Property Description
Mayapple Farm", purist delight. Original portion of house built in 1790 in Preston City, CT. House was dismantled and rebuilt at current site. Detail of work is museum quality. Log wing moved to site from western VA circa 1830, 4 BR, 4 full BA, 2 half BA, 9 FP, detached 2-car garage. Historic stone bank barn and log shed moved from Leesburg, VA. Private, minutes from town. Frontage on Goose Creek.
Location
State VA
County Loudoun
Zoning R
Rooms
Other Rooms Living Room, Dining Room, Primary Bedroom, Sitting Room, Bedroom 2, Bedroom 3, Bedroom 4, Kitchen, Game Room, Family Room, Breakfast Room, Study, Laundry, Storage Room, Utility Room, Attic
Basement Connecting Stairway, Sump Pump, Daylight, Partial, Full, Heated, Improved, Outside Entrance, Partially Finished, Shelving, Side Entrance, Walkout Level
Interior
Interior Features Attic, Breakfast Area, Dining Area, Primary Bath(s), Built-Ins, Chair Railings, Crown Moldings, Double/Dual Staircase, Window Treatments, Upgraded Countertops, Wet/Dry Bar, Wood Floors
Hot Water Electric
Heating Zoned
Cooling Geothermal, Zoned
Fireplaces Number 9
Fireplaces Type Equipment, Mantel(s)
Equipment Cooktop - Down Draft, Dishwasher, Disposal, Dryer, Humidifier, Icemaker, Microwave, Oven - Wall, Refrigerator, Stove, Trash Compactor, Washer, Water Conditioner - Owned
Fireplace Y
Window Features Skylights
Appliance Cooktop - Down Draft, Dishwasher, Disposal, Dryer, Humidifier, Icemaker, Microwave, Oven - Wall, Refrigerator, Stove, Trash Compactor, Washer, Water Conditioner - Owned
Heat Source Geo-thermal
Exterior
Exterior Feature Terrace
Parking Features Garage Door Opener
Garage Spaces 2.0
Fence Partially, Masonry/Stone
Pool In Ground
View Y/N Y
Water Access N
View Pasture, Water
Roof Type Metal
Street Surface Gravel
Accessibility None
Porch Terrace
Road Frontage Private
Total Parking Spaces 2
Garage Y
Private Pool Y
Building
Lot Description Cleared, Landscaping, Poolside, Stream/Creek
Story 3
Sewer Septic = # of BR
Water Well
Architectural Style Farmhouse/National Folk
Level or Stories 3
Additional Building Above Grade
Structure Type 9'+ Ceilings,Masonry
New Construction N
Schools
Elementary Schools Banneker
Middle Schools Blue Ridge
High Schools Loudoun Valley
School District Loudoun County Public Schools
Others
Senior Community No
Tax ID 598294674000
Ownership Fee Simple
SqFt Source Assessor
Security Features Smoke Detector,Security System
Acceptable Financing Conventional
Horse Feature Horses Allowed, Horse Trails
Listing Terms Conventional
Financing Conventional
Special Listing Condition Standard
Read Less
Want to know what your home might be worth? Contact us for a FREE valuation!

Our team is ready to help you sell your home for the highest possible price ASAP

Bought with Laura Farrell • TTR Sotheby's International Realty
GET MORE INFORMATION





