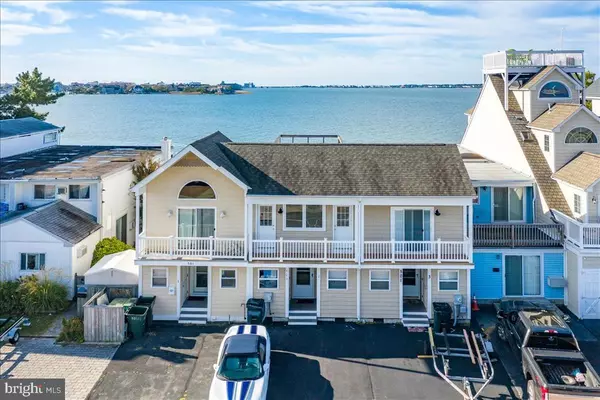$325,000
$350,000
7.1%For more information regarding the value of a property, please contact us for a free consultation.
501 BAYSHORE DR #2 VILLAGE WEST 1 Ocean City, MD 21842
3 Beds
2 Baths
1,840 SqFt
Key Details
Sold Price $325,000
Property Type Townhouse
Sub Type Interior Row/Townhouse
Listing Status Sold
Purchase Type For Sale
Square Footage 1,840 sqft
Price per Sqft $176
Subdivision Bay View Estates
MLS Listing ID MDWO109670
Sold Date 04/03/20
Style Coastal
Bedrooms 3
Full Baths 2
HOA Y/N N
Abv Grd Liv Area 1,840
Originating Board BRIGHT
Year Built 1967
Annual Tax Amount $4,925
Tax Year 2020
Lot Size 1,782 Sqft
Acres 0.04
Lot Dimensions 16'2\" X 110' +/-
Property Sub-Type Interior Row/Townhouse
Property Description
Direct Bay Front 2-level living, NO Condo Fee, land included with a yard for outdoor enjoyment and entertaining with direct access to your boat slip with lift, grilling your catch of the day. After 2 diligent months of refreshing and updating this Townhouse is ready-to-sell. More protected Southern exposure with deep water to nearby Thorfare, the popular local fishing spot for flounder. Updated equipped Kitchen with granite countertops/island, 1st floor interior painted, 2nd floor new carpet installed, added furnishings, added decor accessories, a long list of improvements to make this property even more desirable. 2 entry porch storage closets, walk-in utility room with laundry, staircase reconfigured. Note: no AC on 1st floor (consider ductless system), 2nd floor North 3rd Bedroom is a walk-thru with balcony access, added barn doors for privacy; design provided for future alteration hallway. Vinyl bulkhead permit dated 2007, 16' width X 10' dock, 33' channel wide. Urethane roofing permit dated 1987. City recently updated Bay Shore Drive with sidewalks, paver driveway entries and lighting. Short distance to the Beach, Boardwalk and Fun. Real Estate Taxes @ $402/month. Pre-Inspected + 1-year enhanced Home Warranty. For reference, a recent 09/19 Sale of similar Townhouse 1 block away sold @ $485,000. Sizzling Sunsets, cooling cross-breezes, relaxing, it's time to take a new look at this water front opportunity.
Location
State MD
County Worcester
Area Bayside Waterfront (84)
Zoning R-2
Direction South
Rooms
Other Rooms Living Room, Dining Room, Primary Bedroom, Bedroom 2, Bedroom 3, Kitchen, Utility Room, Bathroom 1, Bathroom 2
Interior
Interior Features Carpet, Ceiling Fan(s), Exposed Beams, Floor Plan - Open, Formal/Separate Dining Room, Kitchen - Island, Primary Bedroom - Bay Front, Tub Shower, Upgraded Countertops, Window Treatments, Wood Floors, Skylight(s)
Hot Water Electric
Heating Baseboard - Electric
Cooling Ductless/Mini-Split, Ceiling Fan(s), Wall Unit
Flooring Carpet, Ceramic Tile, Hardwood, Laminated, Partially Carpeted, Wood
Equipment Built-In Microwave, Dishwasher, Disposal, Dryer, Dryer - Electric, Exhaust Fan, Icemaker, Microwave, Oven - Self Cleaning, Oven - Single, Oven/Range - Electric, Refrigerator, Stainless Steel Appliances, Stove, Washer
Furnishings Yes
Fireplace N
Window Features Double Pane,Insulated,Screens,Sliding,Storm
Appliance Built-In Microwave, Dishwasher, Disposal, Dryer, Dryer - Electric, Exhaust Fan, Icemaker, Microwave, Oven - Self Cleaning, Oven - Single, Oven/Range - Electric, Refrigerator, Stainless Steel Appliances, Stove, Washer
Heat Source Electric
Laundry Dryer In Unit, Has Laundry, Main Floor, Washer In Unit
Exterior
Exterior Feature Balcony, Porch(es)
Utilities Available Cable TV Available, Electric Available, Natural Gas Available, Phone Available, Sewer Available, Water Available
Waterfront Description Private Dock Site
Water Access Y
Water Access Desc Canoe/Kayak,Fishing Allowed,Personal Watercraft (PWC),Private Access,Sail,Swimming Allowed,Waterski/Wakeboard
View Bay
Roof Type Asphalt,Pitched,Shingle,Cool/White,Other,Flat
Street Surface Black Top
Accessibility 2+ Access Exits
Porch Balcony, Porch(es)
Road Frontage City/County
Garage N
Building
Lot Description Bulkheaded, Cleared, Front Yard, Interior, Level, Private, Road Frontage, Other
Story 2
Foundation Block, Pilings, Crawl Space
Sewer Public Sewer
Water Public
Architectural Style Coastal
Level or Stories 2
Additional Building Above Grade, Below Grade
Structure Type Beamed Ceilings,Dry Wall,Paneled Walls,Wood Ceilings,Wood Walls
New Construction N
Schools
Elementary Schools Ocean City
Middle Schools Stephen Decatur
High Schools Stephen Decatur
School District Worcester County Public Schools
Others
Pets Allowed Y
Senior Community No
Tax ID 10-057752
Ownership Fee Simple
SqFt Source Estimated
Security Features Non-Monitored
Acceptable Financing Bank Portfolio, Cash, Conventional, Private
Horse Property N
Listing Terms Bank Portfolio, Cash, Conventional, Private
Financing Bank Portfolio,Cash,Conventional,Private
Special Listing Condition Standard
Pets Allowed Cats OK, Dogs OK
Read Less
Want to know what your home might be worth? Contact us for a FREE valuation!

Our team is ready to help you sell your home for the highest possible price ASAP

Bought with Joy Isenberg Snyder • Keller Williams Realty Delmarva
GET MORE INFORMATION





