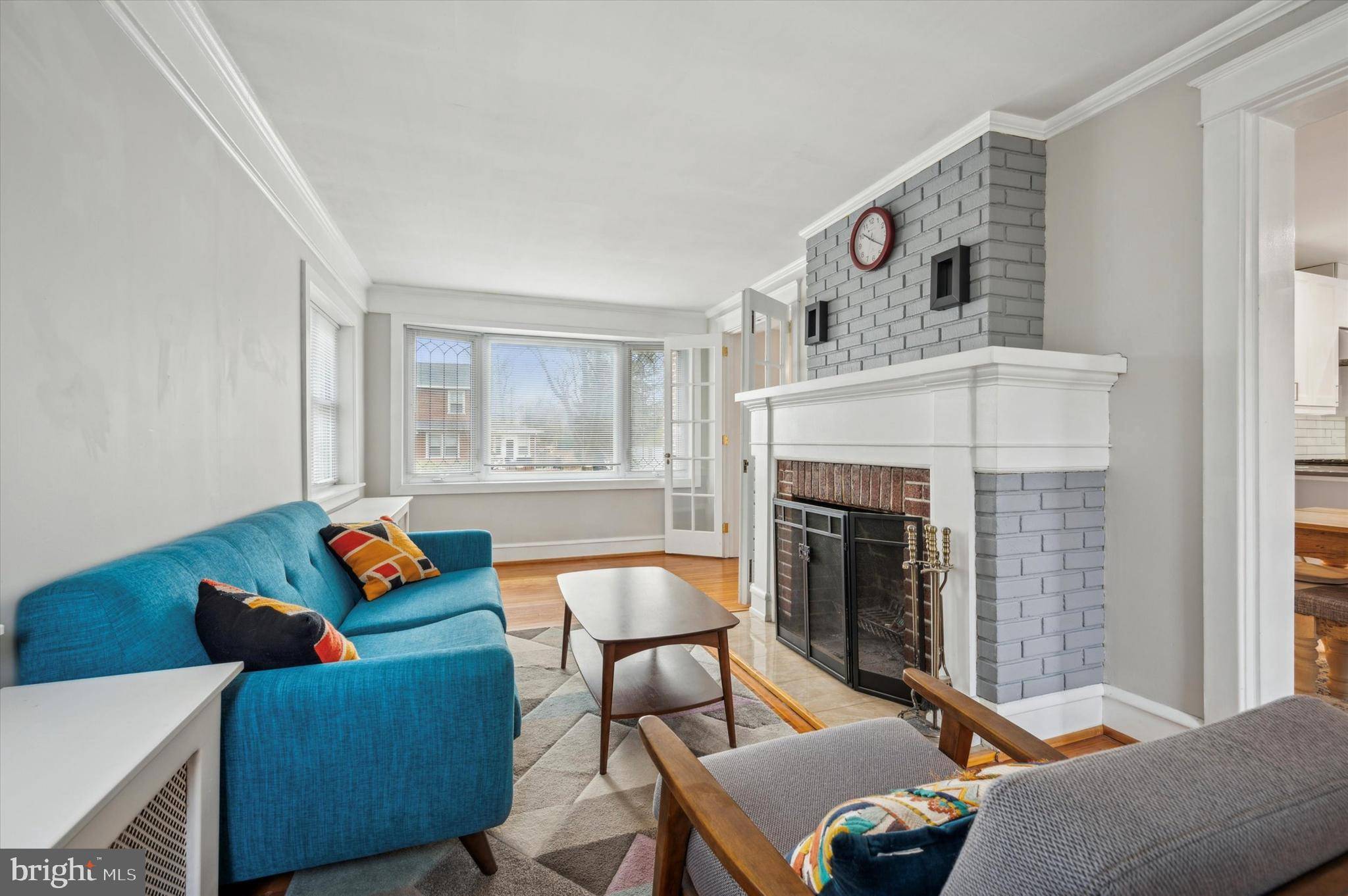818 FORREST ST Lansdale, PA 19446
3 Beds
2 Baths
1,557 SqFt
OPEN HOUSE
Fri Aug 01, 5:00pm - 7:00pm
UPDATED:
Key Details
Property Type Single Family Home, Townhouse
Sub Type Twin/Semi-Detached
Listing Status Coming Soon
Purchase Type For Sale
Square Footage 1,557 sqft
Price per Sqft $240
Subdivision Oak Terrace
MLS Listing ID PAMC2148326
Style Traditional
Bedrooms 3
Full Baths 1
Half Baths 1
HOA Y/N N
Abv Grd Liv Area 1,557
Year Built 1926
Available Date 2025-08-01
Annual Tax Amount $5,573
Tax Year 2025
Lot Size 7,403 Sqft
Acres 0.17
Lot Dimensions 54.00 x 0.00
Property Sub-Type Twin/Semi-Detached
Source BRIGHT
Property Description
Step inside and you'll be greeted by warm hardwood floors, thoughtful architectural details, and a bright, welcoming layout. The heart of the home is the gorgeous renovated kitchen—a true showstopper—featuring sleek countertops, modern cabinetry, and high-end appliances, perfect for both everyday cooking and entertaining guests.
The first floor also features a bonus light-drenched family room with a wood-burning fireplace--perfect for a playroom, entertainment room, or home office.
Upstairs, you'll find three comfortable bedrooms and an updated hall bath, offering just the right amount of space to settle in and grow.
Additional features include a one-car garage, ample storage, and newer energy-efficient windows along with a natural gas boiler—helping keep utility costs reasonable. Outside, enjoy a peaceful setting on a tree-lined street just minutes from downtown Lansdale's shops, dining, train station, and parks. Whether you're sipping coffee on the porch, hosting friends in the backyard, or exploring the walkable neighborhood, 818 Forrest makes it easy to feel right at home. All this, located in the award-winning North Penn School District, with easy access to I-476, Routes 202 & 309, and Merck's campus.
Location
State PA
County Montgomery
Area Lansdale Boro (10611)
Zoning RA
Rooms
Other Rooms Living Room, Dining Room, Primary Bedroom, Bedroom 2, Kitchen, Family Room, Bedroom 1, Attic
Basement Full, Unfinished
Interior
Hot Water Natural Gas
Heating Hot Water, Radiator
Cooling Wall Unit
Flooring Wood
Fireplaces Number 1
Fireplaces Type Brick
Inclusions All appliances with no monetary value
Equipment Oven - Self Cleaning
Furnishings No
Fireplace Y
Window Features Energy Efficient,Replacement
Appliance Oven - Self Cleaning
Heat Source Natural Gas
Laundry Basement
Exterior
Exterior Feature Patio(s)
Parking Features Garage Door Opener
Garage Spaces 1.0
Water Access N
Roof Type Shingle
Accessibility None
Porch Patio(s)
Total Parking Spaces 1
Garage Y
Building
Story 2
Foundation Brick/Mortar
Sewer Public Sewer
Water Public
Architectural Style Traditional
Level or Stories 2
Additional Building Above Grade, Below Grade
New Construction N
Schools
Elementary Schools Knapp
Middle Schools Penndale
High Schools North Penn Senior
School District North Penn
Others
Pets Allowed Y
Senior Community No
Tax ID 11-00-05872-003
Ownership Fee Simple
SqFt Source Estimated
Acceptable Financing Cash, Conventional, FHA, VA
Listing Terms Cash, Conventional, FHA, VA
Financing Cash,Conventional,FHA,VA
Special Listing Condition Standard
Pets Allowed No Pet Restrictions

GET MORE INFORMATION





