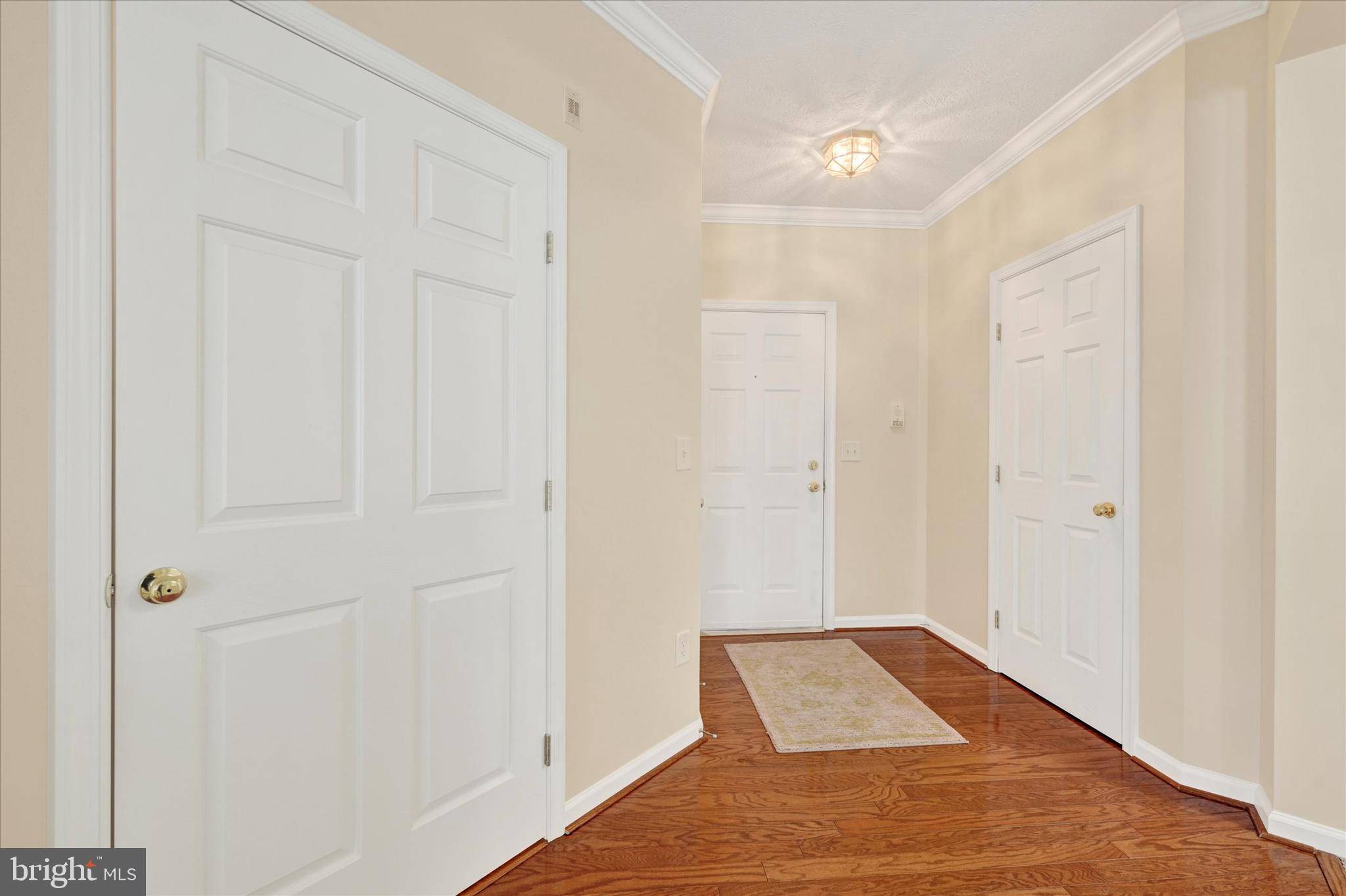4501-K DUNTON TER #K Perry Hall, MD 21128
2 Beds
2 Baths
1,658 SqFt
UPDATED:
Key Details
Property Type Condo
Sub Type Condo/Co-op
Listing Status Active
Purchase Type For Sale
Square Footage 1,658 sqft
Price per Sqft $211
Subdivision Perry Hall Farms
MLS Listing ID MDBC2134060
Style Other
Bedrooms 2
Full Baths 2
Condo Fees $360/mo
HOA Y/N N
Abv Grd Liv Area 1,658
Year Built 2004
Annual Tax Amount $3,252
Tax Year 2024
Property Sub-Type Condo/Co-op
Source BRIGHT
Property Description
Imagine waking up in a light-filled condo with the peaceful sounds of birds outside your window and the promise of a peaceful neighborhood trails just steps from your front door. At 4501-K Dunton Terrace, you're not just buying a home—you're joining a friendly and established community where convenience, comfort, and connection come together.
This spacious 3rd-floor condo offers over 1,600 square feet of living space, freshly painted in 2025 and thoughtfully designed to fit your lifestyle. The moment you step inside, you'll feel the sense of calm that comes from a well-maintained home—neutral tones, natural light, and just the right blend of openness and privacy.
The kitchen is warm and welcoming with 42" cherry cabinets, Corian countertops, and white appliances, all accented by hardwood flooring that continues into the bright breakfast room overlooking Brockwell Court. Pour yourself a cup of coffee and start your morning watching the sunrise from this sunny balcony or relax on one of the community benches with your neighbors.
The primary suite is a standout—offering a full sitting room perfect for reading, streaming your favorite shows, or setting up a home office. A large walk-in closet keeps everything organized, while the en suite bath offers dual sinks, a walk-in shower with bench, and a linen closet for tucked-away towels and toiletries.
Need room for hobbies, guests, or extra storage? This condo delivers. The second bedroom and hall bath provide flexibility, and the laundry area includes full-sized appliances. But the real bonus? A walk-in storage closet roomy enough for a second fridge, tool bench, craft nook—or all three!
Updates for Peace of Mind Include: Fresh Paint (2025), Water Heater (2016), HVAC (2016), Refrigerator (2018), Dishwasher (2021), Primary Bath Vanity (2021) & Toilet (2018), Washer (2023) and Dryer (2020), Custom Blinds by Next Day Blinds (2017)
Step outside, and you'll see why so many residents love life at The Windsor. Community walking trails invite you to get outside, while the neighborhood Facebook group keeps everyone connected and informed. From your front door, you're just minutes from Honeygo Regional Park, the Perry Hall Library, restaurants, shopping, and everyday conveniences. Whether it's dinner at Lib's Grill, a quick trip to Target, or weekend mornings at the farmers market—everything you need is close by.
Comfort Meets Peace of Mind: Secure fob access at the main entrance ensures privacy and safety. When guests arrive, they simply call you from the intercom system and you can buzz them in—without ever leaving the comfort of your condo. At 4501-K Dunton Terrace, you're not just finding a place to live—you're finding a place to belong. Come experience it for yourself.
Location
State MD
County Baltimore
Zoning *
Rooms
Other Rooms Living Room, Dining Room, Primary Bedroom, Bedroom 2, Kitchen, Foyer, Breakfast Room, Laundry, Primary Bathroom, Full Bath
Main Level Bedrooms 2
Interior
Interior Features Breakfast Area, Dining Area, Elevator, Entry Level Bedroom, Primary Bath(s), Wood Floors, Upgraded Countertops, Floor Plan - Open
Hot Water Electric
Heating Forced Air
Cooling Central A/C
Flooring Wood, Carpet, Ceramic Tile
Equipment Cooktop, Dishwasher, Disposal, Dryer, Exhaust Fan, Microwave, Oven/Range - Electric, Refrigerator, Washer
Fireplace N
Appliance Cooktop, Dishwasher, Disposal, Dryer, Exhaust Fan, Microwave, Oven/Range - Electric, Refrigerator, Washer
Heat Source Natural Gas
Laundry Dryer In Unit, Washer In Unit
Exterior
Exterior Feature Balcony
Parking On Site 1
Amenities Available Elevator, Extra Storage, Fencing, Jog/Walk Path
Water Access N
Accessibility None
Porch Balcony
Garage N
Building
Lot Description Landscaping
Story 1
Unit Features Garden 1 - 4 Floors
Sewer Public Sewer
Water Public
Architectural Style Other
Level or Stories 1
Additional Building Above Grade, Below Grade
New Construction N
Schools
School District Baltimore County Public Schools
Others
Pets Allowed Y
HOA Fee Include Common Area Maintenance,Ext Bldg Maint,Road Maintenance,Snow Removal,Trash,Water
Senior Community No
Tax ID 04112400008814
Ownership Condominium
Security Features Sprinkler System - Indoor,Intercom
Special Listing Condition Standard
Pets Allowed Number Limit

GET MORE INFORMATION





