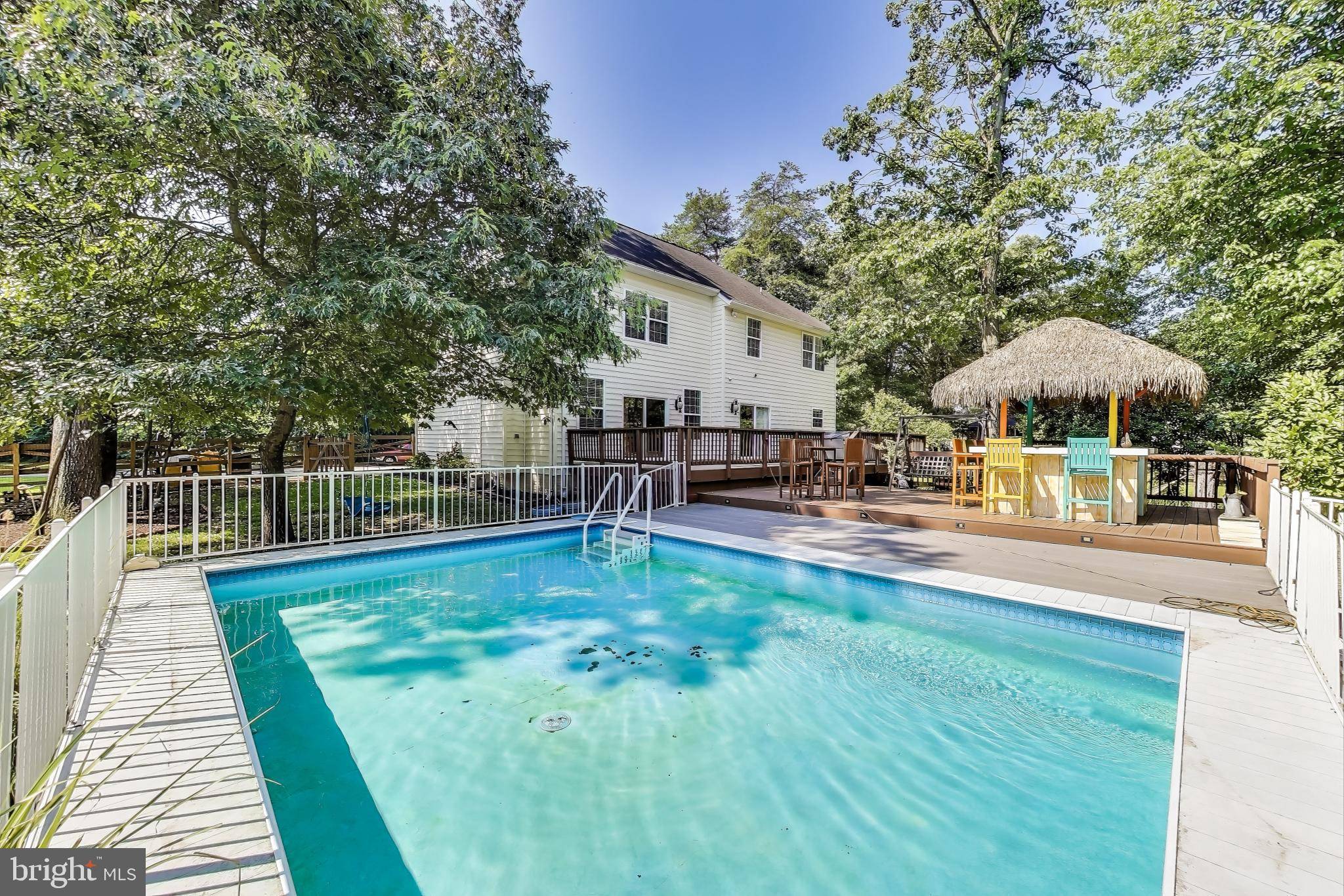1002 BELGARDEN LN Pasadena, MD 21122
4 Beds
3 Baths
3,851 SqFt
OPEN HOUSE
Sun Jul 13, 2:00pm - 3:00pm
UPDATED:
Key Details
Property Type Single Family Home
Sub Type Detached
Listing Status Active
Purchase Type For Sale
Square Footage 3,851 sqft
Price per Sqft $207
Subdivision Lake Shore
MLS Listing ID MDAA2120614
Style Colonial
Bedrooms 4
Full Baths 2
Half Baths 1
HOA Y/N N
Abv Grd Liv Area 2,587
Year Built 2005
Annual Tax Amount $5,420
Tax Year 2017
Lot Size 1.720 Acres
Acres 1.72
Property Sub-Type Detached
Source BRIGHT
Property Description
Privately tucked on 1.72 acre yet moments from Magothy & Chesapeake marinas, this four‑bedroom retreat marries Chesapeake serenity with city‑savvy finishes and a renovation pedigree that rivals new construction.
Main Level
A two‑story marble‑floored foyer introduces nearly 2,700 SF of sun‑splashed interiors. Formal living and dining rooms flank the entry, while an open chef's kitchen (KitchenAid suite, 2020) flows into a fire‑lit family room and out to a party‑sized deck—perfect for crab feasts under the stars.
Upper Level
Brazilian‑bamboo floors lead to a king‑sized primary suite with spa bath and walk‑in closet. Three additional bedrooms share a refreshed hall bath. (All upper‑level flooring replaced 09/2023.)
Lower Level — Fully Renovated 2022
The walk‑out level reads like a boutique hotel lounge: Swiss‑ceramic tile, rec/fitness zone, and a custom bath showcasing Mexican‑imported floor tile, Middle‑Eastern wall ceramic, a French vessel sink, and an Italian shower fixture.
Grounds & Amenities
Resort‑style pool with tiki bar—new pump 09/2024
Expansive deck, patio, and fenced play lawn
Oversized two‑car garage: new door + high‑ceiling motors 10/2023, outfitted with pro wall panels for flexible storage
Three standalone sheds + garage/shed combo for hobbies, tools, or water‑sport toys
Curated Capital Improvements (2020 – 2024)
Whole‑home flooring overhaul (marble, bamboo, Swiss‑ceramic) 09/2023
Three HVAC zones + heating system fully renovated 09/2024
Well system upgraded for higher efficiency 09/2024
Gutter water‑diverter system & water‑heater drainage/pipe 2024
HD motion‑sensor exterior lighting + eight‑camera security with 30‑day recording
Two new sheds plus additional storage structures
KitchenAid stove, oven & refrigerator 2020
Ideal Buyer
Dual‑career professionals who crave elbow‑room, turnkey mechanics, and a backyard built for blockbuster gatherings—think birthday splash parties, Friends‑giving spreads, and Sunday ticket watch‑parties without ever leaving home.
Ready to make every weekend a getaway? Book your private tour today.
(All square footage & room dimensions are approximate; buyer to verify. Equal Housing Opportunity.)
Location
State MD
County Anne Arundel
Zoning R1
Rooms
Other Rooms Living Room, Dining Room, Kitchen, Family Room, Den, Laundry, Media Room
Basement Outside Entrance, Rear Entrance, Sump Pump, Unfinished
Interior
Interior Features Kitchen - Table Space, Dining Area, Kitchen - Eat-In, Primary Bath(s), Upgraded Countertops, Window Treatments, Wood Floors, Crown Moldings
Hot Water Electric
Heating Heat Pump(s)
Cooling Central A/C, Ceiling Fan(s)
Fireplaces Number 1
Equipment Washer/Dryer Hookups Only, Dishwasher, Exhaust Fan, Microwave, Oven/Range - Electric, Refrigerator, Water Heater
Furnishings No
Fireplace Y
Appliance Washer/Dryer Hookups Only, Dishwasher, Exhaust Fan, Microwave, Oven/Range - Electric, Refrigerator, Water Heater
Heat Source Electric
Laundry Basement
Exterior
Exterior Feature Deck(s), Terrace
Parking Features Garage - Front Entry
Garage Spaces 2.0
Pool Fenced
Water Access N
Accessibility None
Porch Deck(s), Terrace
Attached Garage 2
Total Parking Spaces 2
Garage Y
Building
Story 3
Foundation Other
Sewer Septic Exists
Water Well
Architectural Style Colonial
Level or Stories 3
Additional Building Above Grade, Below Grade
New Construction N
Schools
School District Anne Arundel County Public Schools
Others
Senior Community No
Tax ID 020300010983025
Ownership Fee Simple
SqFt Source Estimated
Acceptable Financing Conventional, FHA, VA
Listing Terms Conventional, FHA, VA
Financing Conventional,FHA,VA
Special Listing Condition Standard
Virtual Tour https://real.vision/14611-manor-road?o=u

GET MORE INFORMATION





