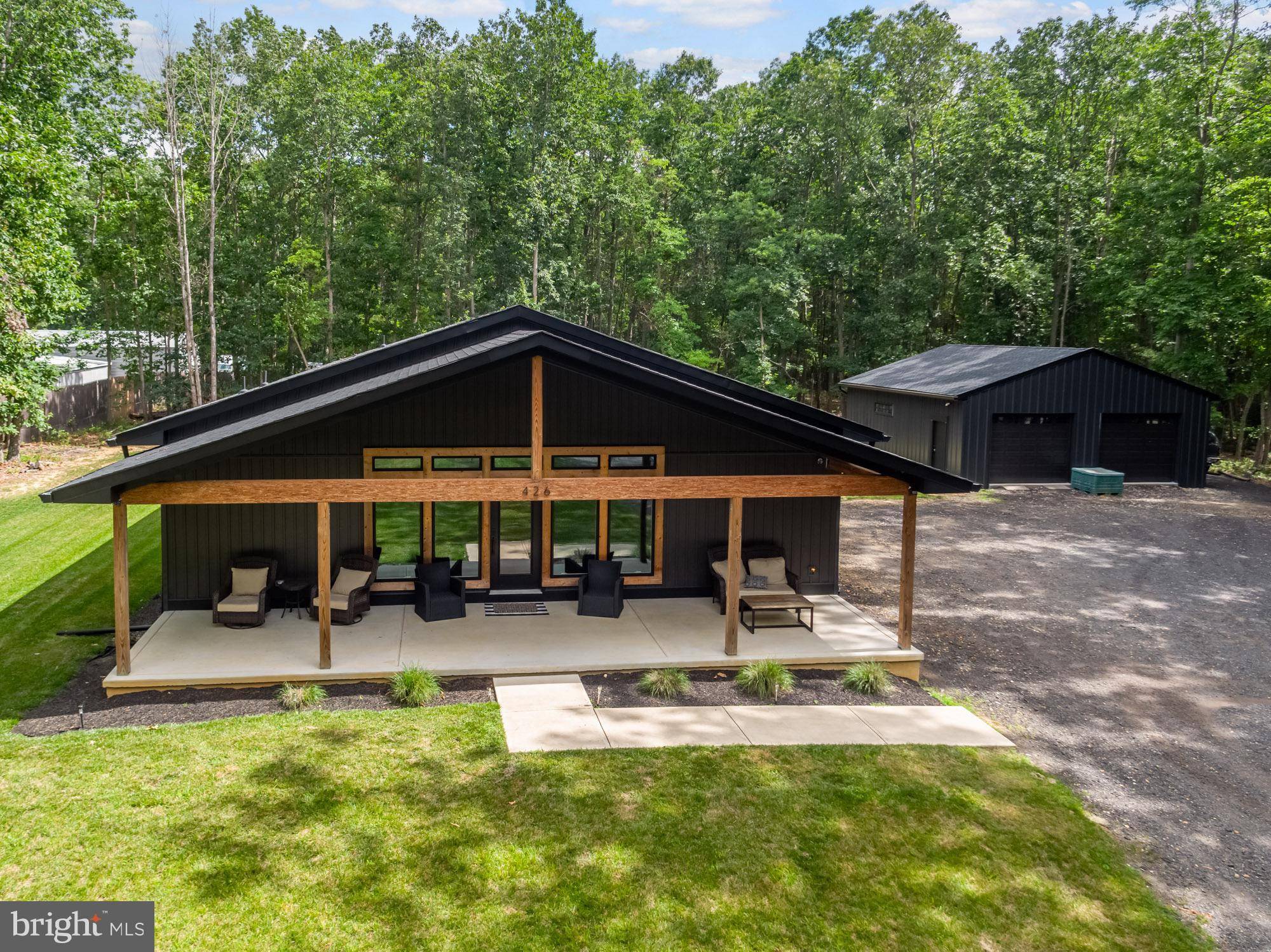426 WASHINGTON AVE Waterford Works, NJ 08089
4 Beds
3 Baths
2,090 SqFt
OPEN HOUSE
Sat Jul 12, 1:00pm - 3:00pm
UPDATED:
Key Details
Property Type Single Family Home
Sub Type Detached
Listing Status Active
Purchase Type For Sale
Square Footage 2,090 sqft
Price per Sqft $267
Subdivision None Available
MLS Listing ID NJCD2097206
Style Ranch/Rambler
Bedrooms 4
Full Baths 3
HOA Y/N N
Abv Grd Liv Area 2,090
Year Built 2022
Available Date 2025-07-10
Annual Tax Amount $9,150
Tax Year 2024
Lot Size 0.689 Acres
Acres 0.69
Lot Dimensions 200.00 x 150.00
Property Sub-Type Detached
Source BRIGHT
Property Description
-3 Electrical Conduit Ran from House to Pole Barn for Electrical, Gas and Water, Radiant Floor Heating Ready in Concrete, 2 Garage Door Openers,8' Wide and 9' High Garage Doors, Gas Heater not Hooked up, Cabinets and Anderson Fixed Windows. FULL BASEMENT 36'x36', 36' x 17' Storage Area w/Additional Washer/Dryer, Superior Wall Insulated and Studded Drywall Ready, Drywall Ceiling w/Recessed Lighting, 3 Hopper Windows & Keyless Entry from Inside and Exterior w/Steps Leading to Outside. FULL BATH IN BASEMENT Featuring Ceramic Tile Flooring, Vanity w/Faucet, Mirror, Lighting Fixture, 3 Panel Door w/Craftsman Style Trim, Kohler Toilet, Fiberglass Shower w/Recessed lighting. ADDITIONAL INCLUSIONS 200 x 150 Lot, 50 Year GAF Timberline Charcoal Roof, Heil High Efficiency 96% HVAC, Navion High Efficiency Tankless Hot Water Heater, 200 Amp Electrical Panel, 38' x 10' Covered Concrete Front Porch, 38' x 12' Wolf PVC Decking,Soffit Lighting Exterior Controlled from inside the Primary Bedroom w/Timer, Public Sewer and Private Well, Hall Closet w/3 Panel Craftsman Style Wood Door Custom Trim and Certainteed Vinyl Siding surrounding house 8” Vertical Bead Board & Exterior Gas Hook Ups for Gas Grills or Heater. A Detailed List of Inclusions are Provided in the Attached Documents. Interactive Virtual Floor Plan w/Pictures. https://unbranded.visithome.ai/DPqkJik2Dtx6eMrYNh
Location
State NJ
County Camden
Area Chesilhurst Boro (20410)
Zoning RESIDENTIAL
Rooms
Other Rooms Living Room, Primary Bedroom, Bedroom 2, Bedroom 3, Bedroom 4, Kitchen, Primary Bathroom, Full Bath
Basement Full
Main Level Bedrooms 4
Interior
Hot Water Natural Gas
Heating Forced Air
Cooling Central A/C
Fireplaces Number 1
Fireplaces Type Gas/Propane
Equipment None
Fireplace Y
Heat Source Natural Gas
Laundry Main Floor, Basement
Exterior
Parking Features Garage - Front Entry, Garage Door Opener, Oversized
Garage Spaces 12.0
View Y/N N
Water Access N
View Trees/Woods
Roof Type Asphalt
Accessibility None
Total Parking Spaces 12
Garage Y
Private Pool N
Building
Lot Description Partly Wooded
Story 1
Foundation Concrete Perimeter
Sewer Public Sewer
Water Well
Architectural Style Ranch/Rambler
Level or Stories 1
Additional Building Above Grade, Below Grade
New Construction N
Schools
School District Chesilhurst Boro
Others
Pets Allowed N
Senior Community No
Tax ID 10-00505-00015
Ownership Fee Simple
SqFt Source Assessor
Acceptable Financing Cash, Conventional, FHA, VA
Horse Property N
Listing Terms Cash, Conventional, FHA, VA
Financing Cash,Conventional,FHA,VA
Special Listing Condition Standard
Virtual Tour https://unbranded.visithome.ai/DPqkJik2Dtx6eMrYNhRgAY?mu=ft

GET MORE INFORMATION





