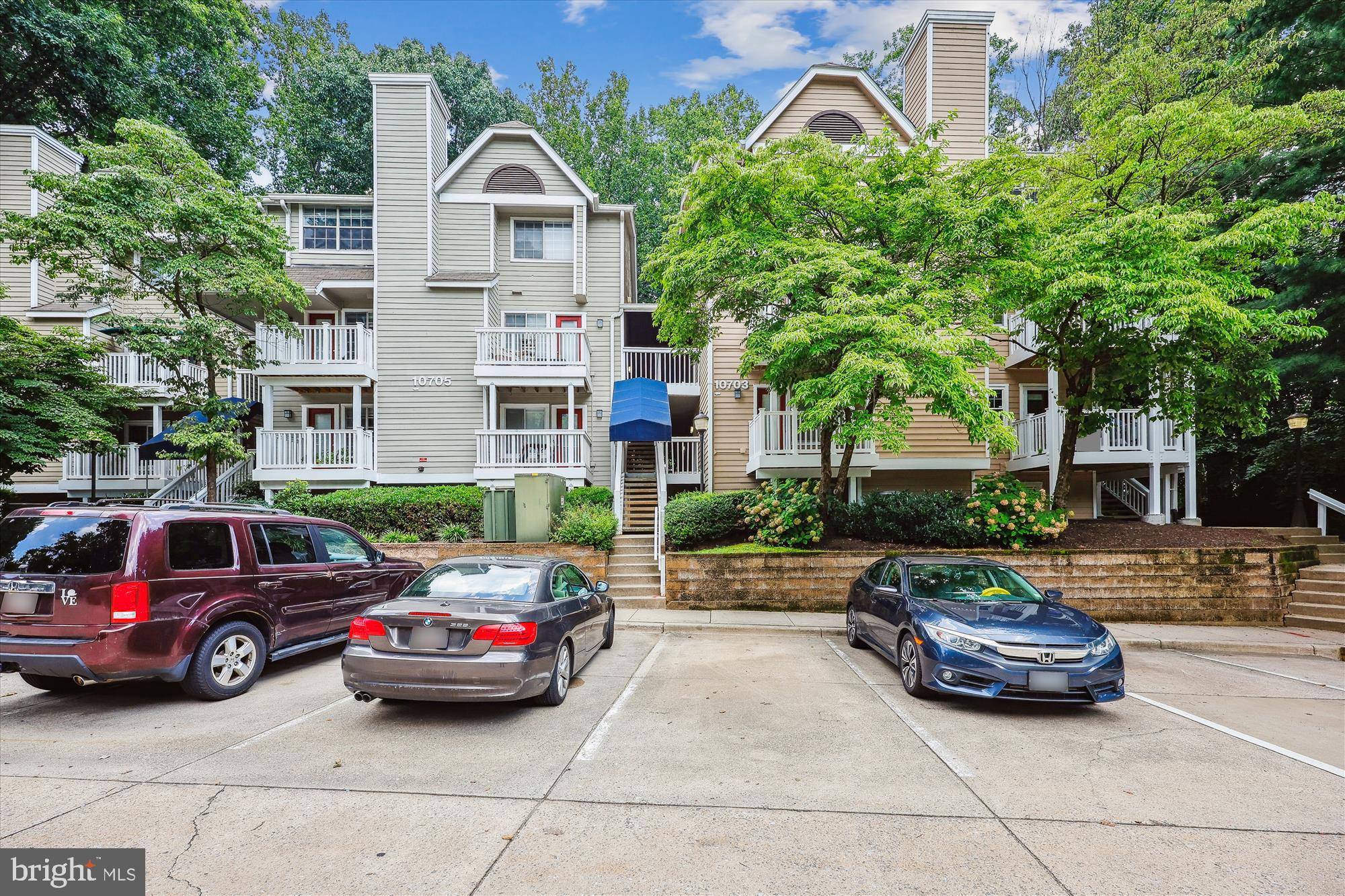10703 HAMPTON MILL TER #404 Rockville, MD 20852
1 Bed
1 Bath
790 SqFt
UPDATED:
Key Details
Property Type Condo
Sub Type Condo/Co-op
Listing Status Active
Purchase Type For Rent
Square Footage 790 sqft
Subdivision Gables Of Tuckerman
MLS Listing ID MDMC2189338
Style Colonial
Bedrooms 1
Full Baths 1
HOA Y/N Y
Abv Grd Liv Area 790
Year Built 1987
Available Date 2025-07-15
Property Sub-Type Condo/Co-op
Source BRIGHT
Property Description
Welcome home to this bright and charming two-level 1-bedroom, 1-bath condo located in the sought-after Gables of Tuckerman community in Rockville! This thoughtfully designed home offers the perfect blend of comfort, style, and convenience.
Step inside to a sun-filled main level featuring beautiful wood floors, an open living and dining area, a private balcony, and a modern kitchen with updated appliances, ample cabinetry, pantry, and sleek finishes. The lower level provides privacy with a spacious bedroom, a generous walk-in closet, and a beautifully updated bathroom. For added convenience, enjoy the in-unit washer and dryer, plus a dedicated storage closet.
The community is pet-friendly with additional pet rent ($30/month for small pets, $50/month for larger dogs), making it easy to bring your furry friend along!
Commuter's dream! Just minutes from Grosvenor-Strathmore Metro Station (Red Line) and quick access to I-270, I-495, and MD-355/Rockville Pike, getting around the DMV is a breeze. Whether you're commuting to Bethesda, downtown DC, or Northern Virginia, this location makes it simple.
Enjoy being close to everything! Just a short drive or walk to Pike & Rose, Whole Foods, Harris Teeter, Rockville Town Center, and multiple parks including Tuckerman Lane Urban Park. The community also offers tennis courts, a pool, a fitness center, and more.
Don't miss your chance to live in one of Rockville's most desirable communities. 10703 Hampton Mill Ter #404 is move-in ready and waiting for you—schedule your tour today and fall in love with your next home!
Location
State MD
County Montgomery
Zoning PD9
Rooms
Other Rooms Primary Bedroom
Interior
Interior Features Dining Area, Floor Plan - Open, Walk-in Closet(s), Pantry, Ceiling Fan(s), Carpet
Hot Water Electric
Heating Forced Air
Cooling Ceiling Fan(s), Central A/C
Flooring Wood, Carpet
Equipment Dishwasher, Disposal, Microwave, Refrigerator, Stove, Washer/Dryer Stacked
Fireplace N
Appliance Dishwasher, Disposal, Microwave, Refrigerator, Stove, Washer/Dryer Stacked
Heat Source Electric
Laundry Washer In Unit, Dryer In Unit
Exterior
Exterior Feature Balcony
Amenities Available Community Center, Pool - Outdoor, Tennis Courts, Tot Lots/Playground
Water Access N
Accessibility None
Porch Balcony
Garage N
Building
Story 2
Unit Features Garden 1 - 4 Floors
Sewer Public Sewer
Water Public
Architectural Style Colonial
Level or Stories 2
Additional Building Above Grade, Below Grade
New Construction N
Schools
School District Montgomery County Public Schools
Others
Pets Allowed Y
HOA Fee Include Snow Removal,Trash,Water
Senior Community No
Tax ID 160402731201
Ownership Other
Miscellaneous Common Area Maintenance,Snow Removal,Trash Removal,Water
Pets Allowed Pet Addendum/Deposit, Case by Case Basis

GET MORE INFORMATION





