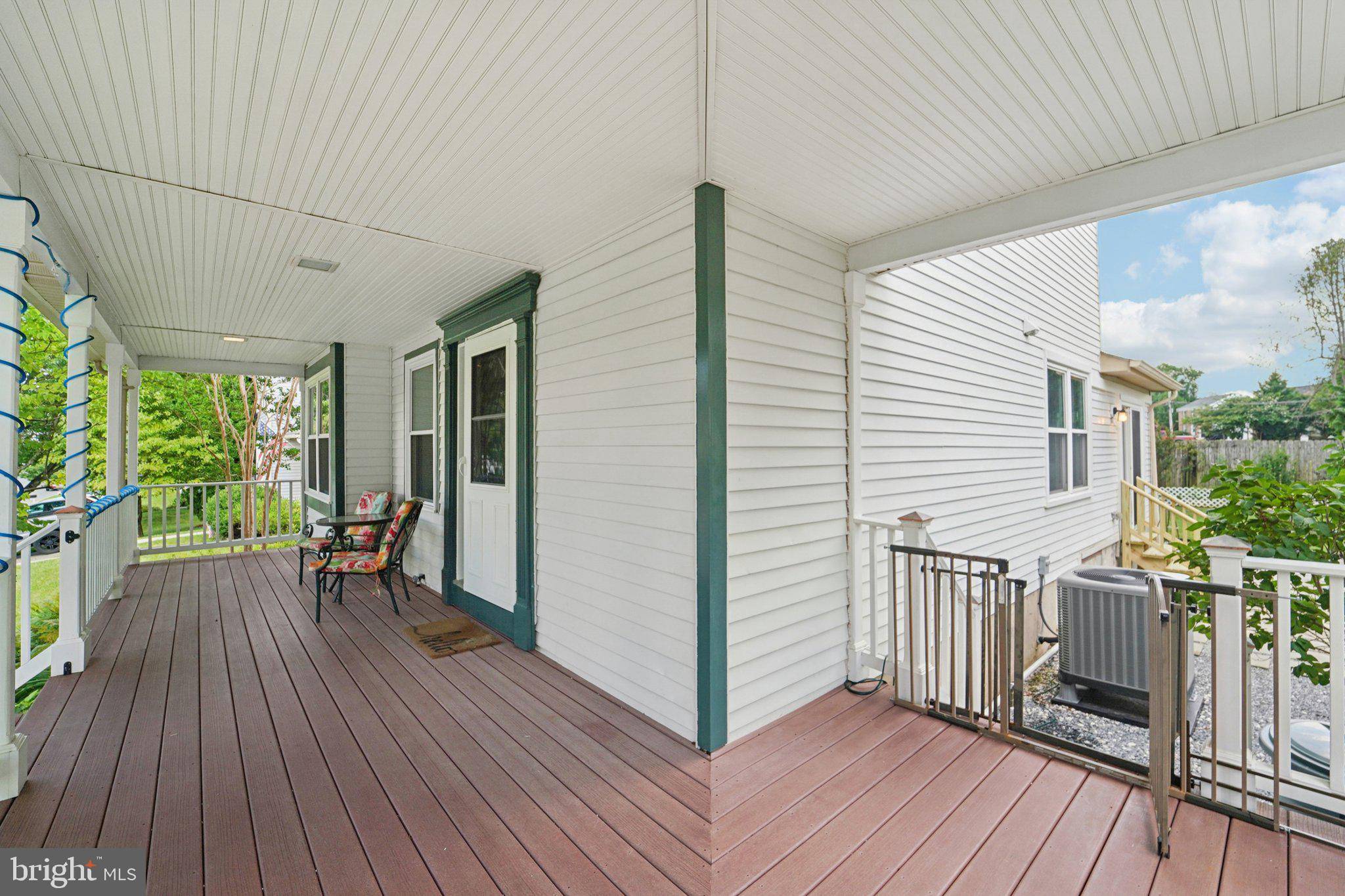39 WINEHURST RD Catonsville, MD 21228
3 Beds
3 Baths
2,074 SqFt
OPEN HOUSE
Sun Jul 13, 12:00pm - 2:00pm
UPDATED:
Key Details
Property Type Single Family Home
Sub Type Detached
Listing Status Active
Purchase Type For Sale
Square Footage 2,074 sqft
Price per Sqft $265
Subdivision Garywood
MLS Listing ID MDBC2125598
Style Traditional,Colonial
Bedrooms 3
Full Baths 2
Half Baths 1
HOA Y/N N
Abv Grd Liv Area 1,580
Year Built 1986
Available Date 2025-07-10
Annual Tax Amount $4,570
Tax Year 2025
Lot Size 6,104 Sqft
Acres 0.14
Lot Dimensions 1.00 x
Property Sub-Type Detached
Source BRIGHT
Property Description
Location
State MD
County Baltimore
Zoning R1
Rooms
Basement Fully Finished, Connecting Stairway, Outside Entrance, Rear Entrance, Sump Pump, Walkout Stairs
Interior
Interior Features Kitchen - Eat-In
Hot Water Electric
Heating Central
Cooling Central A/C
Flooring Ceramic Tile, Hardwood, Laminate Plank
Inclusions Rubber Maid Shed, Under-Sink Water Filtration System, Water Heater, Refrigerator, Electric Range, Vent Hood, Dishwasher, Microwave.
Equipment Disposal, Dishwasher, Dryer, Refrigerator, Washer, Water Heater, Microwave, Oven/Range - Electric, Range Hood
Appliance Disposal, Dishwasher, Dryer, Refrigerator, Washer, Water Heater, Microwave, Oven/Range - Electric, Range Hood
Heat Source Electric
Laundry Basement, Washer In Unit, Dryer In Unit
Exterior
Exterior Feature Wrap Around, Porch(es), Patio(s)
Garage Spaces 2.0
Fence Fully, Wood, Picket
Water Access N
View Street, Trees/Woods
Roof Type Asphalt,Shingle
Accessibility None
Porch Wrap Around, Porch(es), Patio(s)
Total Parking Spaces 2
Garage N
Building
Story 3
Foundation Block
Sewer Public Septic
Water Public
Architectural Style Traditional, Colonial
Level or Stories 3
Additional Building Above Grade, Below Grade
New Construction N
Schools
Elementary Schools Westchester
Middle Schools Catonsville
High Schools Catonsville
School District Baltimore County Public Schools
Others
Pets Allowed Y
Senior Community No
Tax ID 04011900009272
Ownership Fee Simple
SqFt Source Assessor
Security Features Smoke Detector
Acceptable Financing Cash, Conventional, FHA, VA, Other
Listing Terms Cash, Conventional, FHA, VA, Other
Financing Cash,Conventional,FHA,VA,Other
Special Listing Condition Standard
Pets Allowed No Pet Restrictions
Virtual Tour https://www.zillow.com/view-imx/8a18e3b9-39f3-4236-bdf7-fa643b2ef126?wl=true&setAttribution=mls&initialViewType=pano

GET MORE INFORMATION





