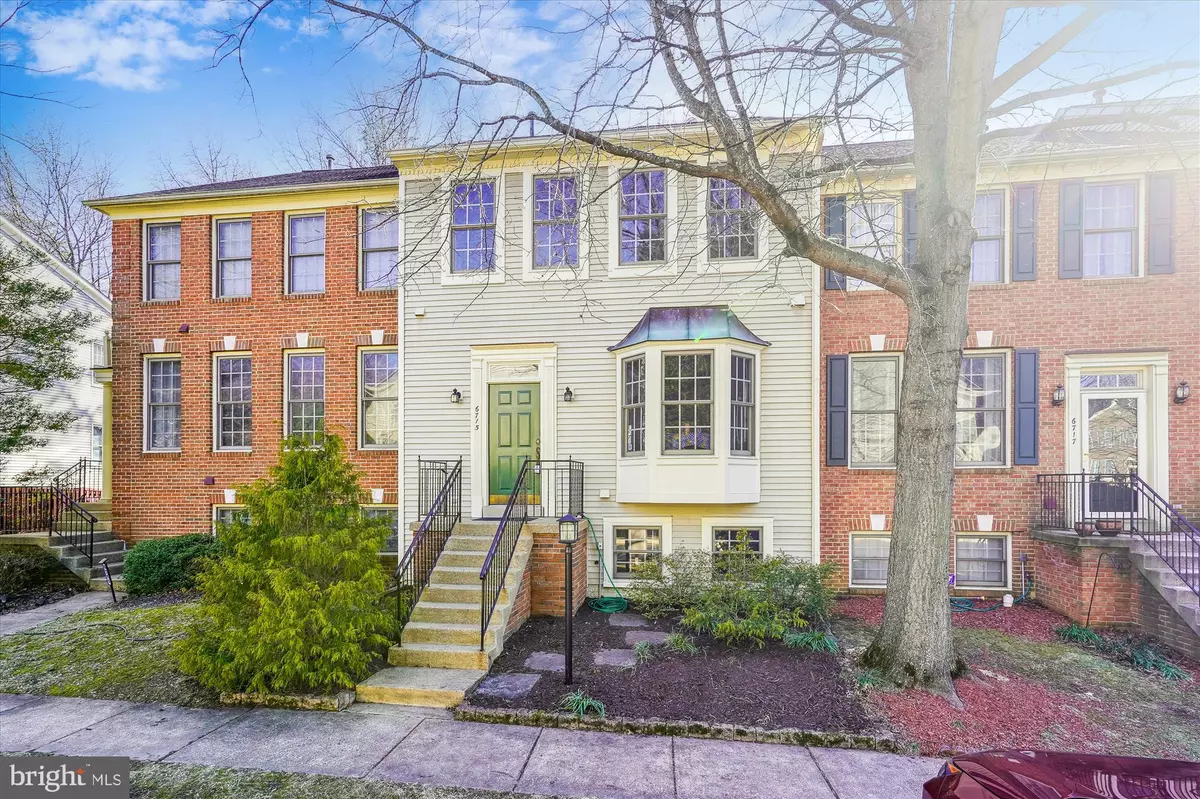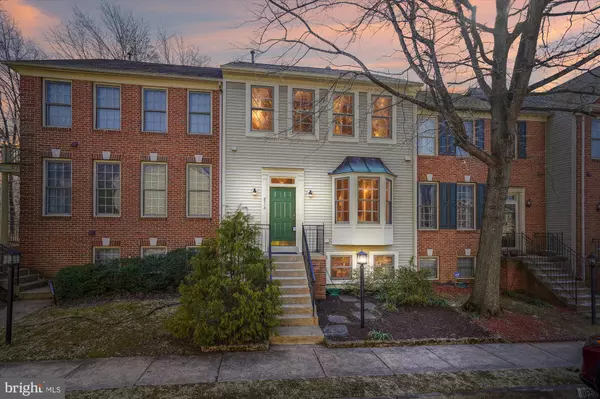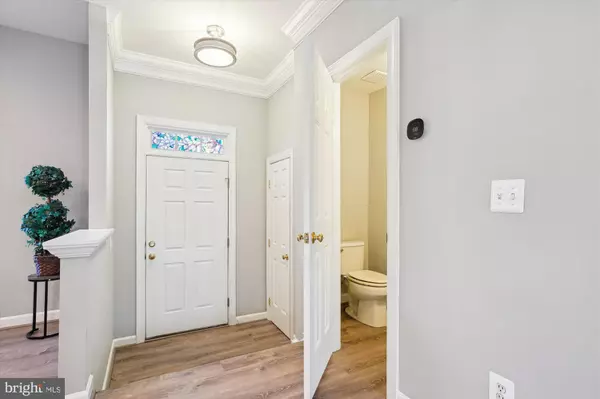6715 ROYAL THOMAS WAY Alexandria, VA 22315
4 Beds
4 Baths
2,466 SqFt
OPEN HOUSE
Sun Mar 02, 2:00pm - 4:00pm
UPDATED:
02/28/2025 03:20 PM
Key Details
Property Type Townhouse
Sub Type Interior Row/Townhouse
Listing Status Active
Purchase Type For Sale
Square Footage 2,466 sqft
Price per Sqft $314
Subdivision Island Creek
MLS Listing ID VAFX2224122
Style Traditional
Bedrooms 4
Full Baths 3
Half Baths 1
HOA Fees $439/qua
HOA Y/N Y
Abv Grd Liv Area 1,716
Originating Board BRIGHT
Year Built 1994
Annual Tax Amount $7,235
Tax Year 2024
Lot Size 1,650 Sqft
Acres 0.04
Property Sub-Type Interior Row/Townhouse
Property Description
Don't miss the opportunity to own this beautifully refreshed townhome, featuring all-new paint, new carpet on both the upper and lower levels, and new luxury vinyl tile flooring on the main level. With updated light fixtures and newer kitchen appliances (2024), gas cooking, quartz countertops with ceramic backsplash, this home is move-in ready. The spacious kitchen boasts a bay window and an eat-in area, perfect for casual meals. The open concept living and dining areas offer a picturesque view of the treed forest conservation easement providing a peaceful and calming backdrop. With bump-outs on all three levels, this home offers expansive living space. A convenient half bath is located on the main level.
The primary bedroom is outfitted with new carpet and a modern ceiling fan. The en-suite primary bathroom features a luxurious frameless shower, jetted tub, double vanity, and a brand-new toilet. The upper level includes two secondary bedrooms, and the lower level offers an optional fourth bedroom, perfect for an office, along with a full bathroom that includes a bathtub/shower combo. The walkout basement leads to a private patio and a fenced-in backyard.
The utility room on the lower level includes a washer and dryer (as is), an oversized gas hot water heater replaced in June 2022, and newer furnace and AC system (2021). Additional features include a refrigerator in the lower level ("as-is"). Two assigned parking directly in front of unit and ample visitor parking. Two assigned parking directly in front of unit and ample visitor parking.
Island Creek offers fantastic amenities, including a clubhouse, an outdoor pool, tot lots, walking trails, basketball and tennis courts, and much more. Conveniently located near major routes (495, 395, 95), Fort Belvoir, the Pentagon, Springfield Metro, and VRE, this home is ideally situated for both work and play.
You can't beat this unbeatable location and price. Don't miss the Open House on 3/2 from 2-4 PM.
Location
State VA
County Fairfax
Zoning 304
Rooms
Other Rooms Living Room, Dining Room, Primary Bedroom, Bedroom 4, Kitchen, Foyer, Recreation Room, Bathroom 2, Bathroom 3, Primary Bathroom, Full Bath, Half Bath
Basement Daylight, Full, Outside Entrance, Walkout Level, Rear Entrance, Full, Connecting Stairway
Interior
Interior Features Bathroom - Soaking Tub, Bathroom - Tub Shower, Bathroom - Walk-In Shower, Breakfast Area, Carpet, Ceiling Fan(s), Combination Dining/Living, Crown Moldings, Dining Area, Floor Plan - Open, Kitchen - Eat-In, Kitchen - Table Space, Primary Bath(s), Recessed Lighting, Walk-in Closet(s)
Hot Water Natural Gas
Heating Forced Air
Cooling Central A/C, Ceiling Fan(s)
Flooring Luxury Vinyl Tile, Carpet, Ceramic Tile, Partially Carpeted
Inclusions Downstairs Refrigerator
Equipment Built-In Microwave, Dishwasher, Disposal, Dryer, Exhaust Fan, Extra Refrigerator/Freezer, Oven/Range - Gas, Refrigerator, Stainless Steel Appliances, Washer, Water Heater
Furnishings No
Fireplace N
Window Features Bay/Bow,Replacement
Appliance Built-In Microwave, Dishwasher, Disposal, Dryer, Exhaust Fan, Extra Refrigerator/Freezer, Oven/Range - Gas, Refrigerator, Stainless Steel Appliances, Washer, Water Heater
Heat Source Electric
Laundry Dryer In Unit, Lower Floor, Washer In Unit, Has Laundry, Basement
Exterior
Exterior Feature Deck(s), Patio(s)
Garage Spaces 2.0
Parking On Site 2
Fence Fully, Wood
Utilities Available Natural Gas Available, Electric Available, Water Available, Sewer Available
Amenities Available Club House, Common Grounds, Jog/Walk Path, Pool - Outdoor, Tot Lots/Playground
Water Access N
View Trees/Woods
Roof Type Asphalt
Accessibility None
Porch Deck(s), Patio(s)
Total Parking Spaces 2
Garage N
Building
Lot Description Backs to Trees, Landscaping, Trees/Wooded
Story 3
Foundation Concrete Perimeter, Pillar/Post/Pier
Sewer Public Sewer
Water Public
Architectural Style Traditional
Level or Stories 3
Additional Building Above Grade, Below Grade
Structure Type Cathedral Ceilings,Dry Wall,9'+ Ceilings
New Construction N
Schools
Elementary Schools Island Creek
Middle Schools Hayfield Secondary School
High Schools Hayfield Secondary School
School District Fairfax County Public Schools
Others
Pets Allowed Y
HOA Fee Include Common Area Maintenance,Lawn Maintenance,Management,Pool(s),Recreation Facility,Road Maintenance,Snow Removal,Trash
Senior Community No
Tax ID 0904 11010202
Ownership Fee Simple
SqFt Source Assessor
Security Features Smoke Detector
Acceptable Financing Cash, Contract, Conventional, FHA, VA
Horse Property N
Listing Terms Cash, Contract, Conventional, FHA, VA
Financing Cash,Contract,Conventional,FHA,VA
Special Listing Condition Standard
Pets Allowed No Pet Restrictions
Virtual Tour https://mls.TruPlace.com/property/158/134669/

GET MORE INFORMATION





