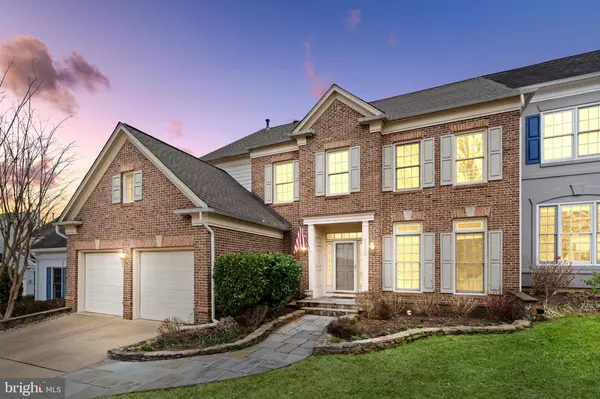5250 WINTER VIEW DR Alexandria, VA 22312
6 Beds
4 Baths
4,378 SqFt
OPEN HOUSE
Sun Mar 02, 1:00pm - 3:00pm
UPDATED:
02/28/2025 01:40 PM
Key Details
Property Type Single Family Home
Sub Type Detached
Listing Status Coming Soon
Purchase Type For Sale
Square Footage 4,378 sqft
Price per Sqft $274
Subdivision Overlook
MLS Listing ID VAFX2223208
Style Colonial
Bedrooms 6
Full Baths 3
Half Baths 1
HOA Fees $145/mo
HOA Y/N Y
Abv Grd Liv Area 2,978
Originating Board BRIGHT
Year Built 1998
Annual Tax Amount $11,975
Tax Year 2024
Lot Size 4,621 Sqft
Acres 0.11
Property Sub-Type Detached
Property Description
Location
State VA
County Fairfax
Zoning 304
Rooms
Other Rooms Living Room, Dining Room, Primary Bedroom, Bedroom 2, Bedroom 3, Bedroom 4, Bedroom 5, Kitchen, Family Room, Den, Foyer, Breakfast Room, Office, Recreation Room, Storage Room, Bathroom 1, Bathroom 2
Basement Daylight, Full, Fully Finished, Walkout Level
Main Level Bedrooms 1
Interior
Hot Water 60+ Gallon Tank, Natural Gas
Heating Forced Air
Cooling Central A/C, Zoned, Multi Units, Ceiling Fan(s)
Flooring Hardwood, Luxury Vinyl Plank, Ceramic Tile
Fireplaces Number 2
Fireplaces Type Gas/Propane, Insert, Mantel(s)
Inclusions Hot tub is being sold as-is
Equipment Built-In Microwave, Cooktop, Dishwasher, Disposal, Refrigerator, Oven - Wall, Oven - Double, Washer, Dryer, Intercom
Fireplace Y
Appliance Built-In Microwave, Cooktop, Dishwasher, Disposal, Refrigerator, Oven - Wall, Oven - Double, Washer, Dryer, Intercom
Heat Source Natural Gas
Laundry Main Floor
Exterior
Exterior Feature Deck(s), Patio(s)
Parking Features Additional Storage Area, Garage Door Opener, Inside Access
Garage Spaces 2.0
Fence Rear
Amenities Available Common Grounds, Pool - Outdoor
Water Access N
View Garden/Lawn, Park/Greenbelt, Trees/Woods, Scenic Vista
Accessibility None
Porch Deck(s), Patio(s)
Attached Garage 2
Total Parking Spaces 2
Garage Y
Building
Lot Description Backs - Open Common Area, Backs - Parkland, Backs to Trees, Zero Lot Line
Story 3
Foundation Concrete Perimeter
Sewer Public Sewer
Water Public
Architectural Style Colonial
Level or Stories 3
Additional Building Above Grade, Below Grade
New Construction N
Schools
Elementary Schools Bren Mar Park
Middle Schools Holmes
High Schools Edison
School District Fairfax County Public Schools
Others
HOA Fee Include Common Area Maintenance,Pool(s),Recreation Facility
Senior Community No
Tax ID 0723 33A10373
Ownership Fee Simple
SqFt Source Assessor
Security Features Window Grills
Special Listing Condition Standard
Virtual Tour https://my.matterport.com/show/?m=qhw6Sep9vYR&mls=1

GET MORE INFORMATION





