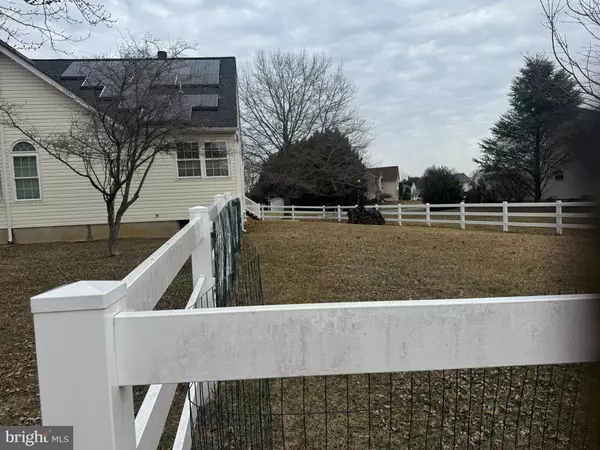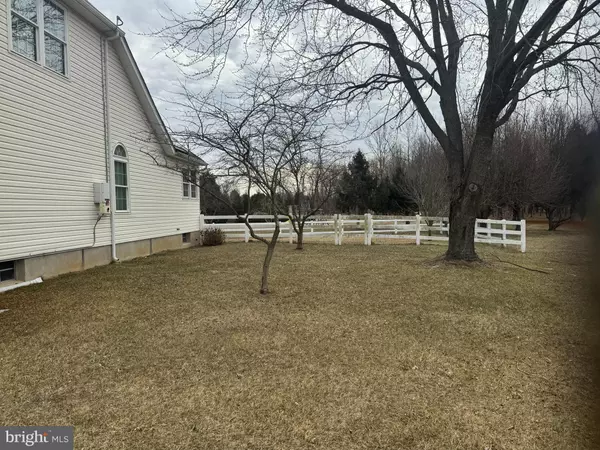200 STEWARDS CT Bear, DE 19701
4 Beds
3 Baths
4,125 SqFt
UPDATED:
02/25/2025 06:43 PM
Key Details
Property Type Single Family Home
Sub Type Detached
Listing Status Coming Soon
Purchase Type For Sale
Square Footage 4,125 sqft
Price per Sqft $156
Subdivision Mariners Watch
MLS Listing ID DENC2076396
Style Colonial
Bedrooms 4
Full Baths 2
Half Baths 1
HOA Fees $475/ann
HOA Y/N Y
Abv Grd Liv Area 4,125
Originating Board BRIGHT
Year Built 1999
Annual Tax Amount $3,681
Tax Year 2024
Lot Size 0.380 Acres
Acres 0.38
Lot Dimensions 98.90 x 149.90
Property Sub-Type Detached
Property Description
The gourmet kitchen is an entertainer's dream, with neutral Corian countertops and plenty of cabinet space for all your culinary essentials. Whether you're hosting a gathering or preparing a family meal, this open layout makes the kitchen a true focal point.
The first-floor en-suite bedroom is a luxurious retreat, offering a spacious room and a bathroom designed for ultimate comfort. Enjoy heated ceramic floors that keep your feet warm during the colder months. Pamper yourself with a double vanity, a two-person jacuzzi jetted tub, and a walk-in shower, all in this spa-like bathroom.
Upstairs, you'll find three more generously sized bedrooms with plenty of natural light and closet space. The home also features a full basement, offering ample storage or the potential for even more living space. The fenced-in yard provides privacy and a safe place for your pets to play, while the 3-car garage gives you room for all your vehicles and extra storage.
Additional updates include a new HVAC system (2024), window replacements (2017), PVC decking, and on-demand hot water for the jacuzzi tub, ensuring comfort and efficiency year-round. A home in this coveted neighborhood won't last long so add it to your home tour !
Location
State DE
County New Castle
Area New Castle/Red Lion/Del.City (30904)
Zoning NC21
Rooms
Basement Full
Main Level Bedrooms 4
Interior
Hot Water Natural Gas, Solar
Heating Forced Air
Cooling Central A/C
Fireplaces Number 1
Furnishings No
Fireplace Y
Heat Source Natural Gas, Solar
Laundry Main Floor
Exterior
Parking Features Garage - Side Entry
Garage Spaces 3.0
Water Access N
Accessibility None
Attached Garage 3
Total Parking Spaces 3
Garage Y
Building
Story 2
Foundation Concrete Perimeter
Sewer Public Sewer
Water Public
Architectural Style Colonial
Level or Stories 2
Additional Building Above Grade, Below Grade
New Construction N
Schools
School District Colonial
Others
Senior Community No
Tax ID 12-025.00-094
Ownership Fee Simple
SqFt Source Assessor
Special Listing Condition Standard

GET MORE INFORMATION



