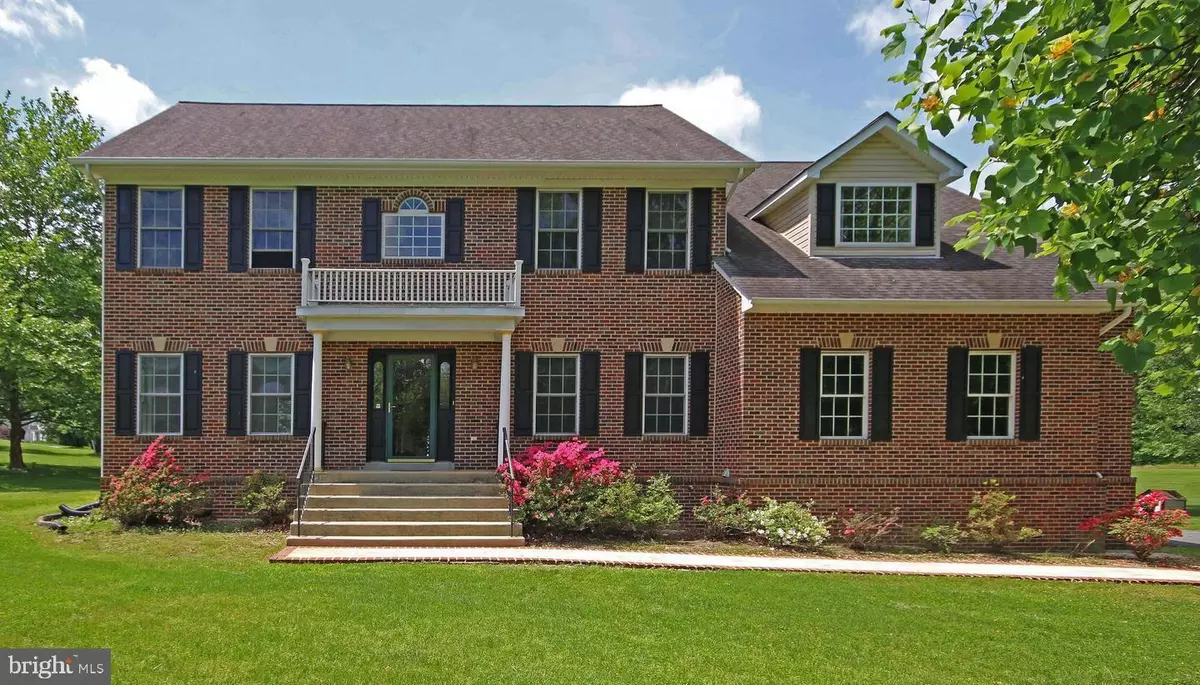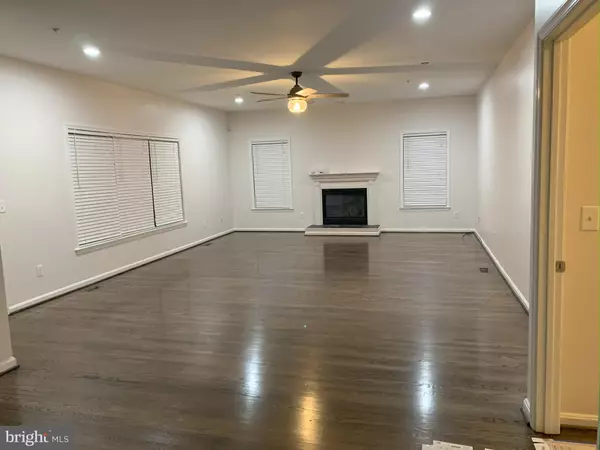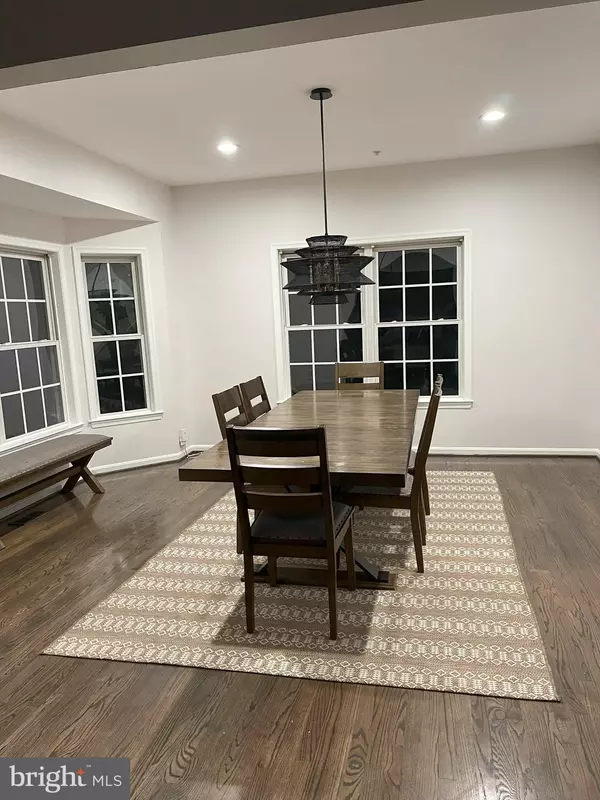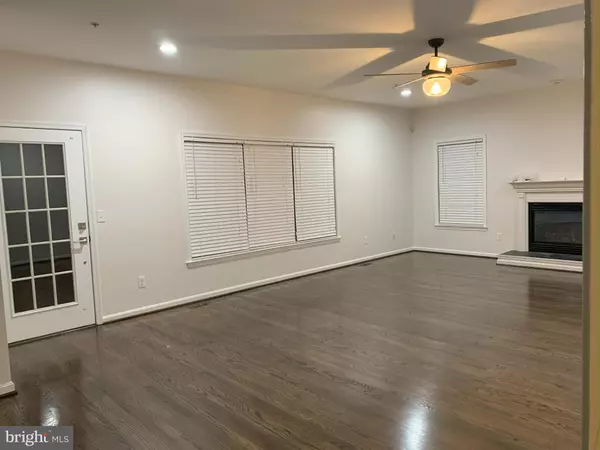6315 S OSBORNE RD Upper Marlboro, MD 20772
4 Beds
4 Baths
4,997 SqFt
UPDATED:
02/25/2025 04:45 PM
Key Details
Property Type Single Family Home
Sub Type Detached
Listing Status Coming Soon
Purchase Type For Sale
Square Footage 4,997 sqft
Price per Sqft $149
Subdivision Mitchell Farm Estates
MLS Listing ID MDPG2142360
Style Colonial
Bedrooms 4
Full Baths 3
Half Baths 1
HOA Y/N N
Abv Grd Liv Area 3,697
Originating Board BRIGHT
Year Built 1999
Annual Tax Amount $10,311
Tax Year 2024
Lot Size 2.560 Acres
Acres 2.56
Property Sub-Type Detached
Property Description
The den/office, accented by elegant French doors, provides an ideal space for work or study. Upstairs, enjoy spacious bedrooms and an office, including a luxury owner suite that boasts a cathedral ceiling, dual ceiling fans, a welcoming sitting area with a custom shoe closet, two generous walk-in closets, a private balcony, and an attached spa bath with a jetted tub and dual vanity. An updated upper-level hallway bath also features dual vanity sinks.
Additional modern touches include stylish lighting fixtures in the dining room—complete with a charming bay window—and the powder room, while recessed lighting graces the living room, family room, kitchen, and lower-level rec room. The partially finished basement, upgraded with luxury vinyl plank flooring, offers a den, full bath, and a rec room with a private exit for extra versatility. Additionally, the adjacent utility room can be completed to add extra rooms and/or storage space.
Practical updates abound with a laundry/mud room leading to a two-car, side-load garage, a new roof, and an HVAC system updated within the last 5 years with two-zone control for enhanced comfort. Outside, meticulously landscaped grounds feature mature cherry blossom trees, a large cleared lot with luscious grass, and a raised garden area. This masterpiece perfectly blends timeless elegance with modern conveniences.
Location
State MD
County Prince Georges
Zoning AR
Rooms
Other Rooms Living Room, Dining Room, Primary Bedroom, Sitting Room, Bedroom 2, Bedroom 3, Bedroom 4, Kitchen, Family Room, Den, Basement, Foyer, Breakfast Room, Laundry, Office, Recreation Room, Utility Room, Bathroom 2, Bathroom 3, Primary Bathroom, Half Bath
Basement Full, Rear Entrance, Walkout Stairs, Partially Finished, Space For Rooms, Sump Pump
Interior
Interior Features Attic, Breakfast Area, Carpet, Ceiling Fan(s), Family Room Off Kitchen, Formal/Separate Dining Room, Kitchen - Island, Primary Bath(s), Walk-in Closet(s), Wood Floors, Bathroom - Soaking Tub, Bathroom - Tub Shower, Floor Plan - Traditional, Kitchen - Gourmet, Pantry, Recessed Lighting, Upgraded Countertops, Sprinkler System
Hot Water Electric
Heating Heat Pump(s)
Cooling Central A/C, Ceiling Fan(s)
Flooring Hardwood
Fireplaces Number 1
Fireplaces Type Screen, Fireplace - Glass Doors, Non-Functioning
Equipment Built-In Microwave, Dishwasher, Disposal, Exhaust Fan, Icemaker, Refrigerator, Stainless Steel Appliances, Water Heater, Oven/Range - Gas, Dryer - Front Loading, Humidifier, Washer - Front Loading
Furnishings No
Fireplace Y
Window Features Bay/Bow,Screens,Insulated,Double Hung
Appliance Built-In Microwave, Dishwasher, Disposal, Exhaust Fan, Icemaker, Refrigerator, Stainless Steel Appliances, Water Heater, Oven/Range - Gas, Dryer - Front Loading, Humidifier, Washer - Front Loading
Heat Source Natural Gas
Laundry Main Floor, Dryer In Unit, Has Laundry, Washer In Unit
Exterior
Exterior Feature Balcony, Deck(s)
Parking Features Garage - Side Entry, Garage Door Opener, Inside Access, Oversized
Garage Spaces 6.0
Utilities Available Cable TV Available, Electric Available, Natural Gas Available, Phone Available, Water Available
Water Access N
View Trees/Woods, Street
Roof Type Shingle
Street Surface Paved
Accessibility None
Porch Balcony, Deck(s)
Attached Garage 2
Total Parking Spaces 6
Garage Y
Building
Lot Description Backs to Trees, Front Yard, Rear Yard, SideYard(s), Landscaping, Level
Story 3
Foundation Concrete Perimeter, Passive Radon Mitigation
Sewer Septic Pump, Community Septic Tank, Private Septic Tank
Water Public
Architectural Style Colonial
Level or Stories 3
Additional Building Above Grade, Below Grade
Structure Type Dry Wall
New Construction N
Schools
Elementary Schools Melwood
Middle Schools James Madison
High Schools Dr. Henry A. Wise, Jr. High
School District Prince George'S County Public Schools
Others
Pets Allowed Y
Senior Community No
Tax ID 17152752145
Ownership Fee Simple
SqFt Source Assessor
Security Features Electric Alarm,Sprinkler System - Indoor,Smoke Detector
Acceptable Financing Conventional, Cash, FHA, VA
Horse Property N
Listing Terms Conventional, Cash, FHA, VA
Financing Conventional,Cash,FHA,VA
Special Listing Condition Standard
Pets Allowed No Pet Restrictions

GET MORE INFORMATION





