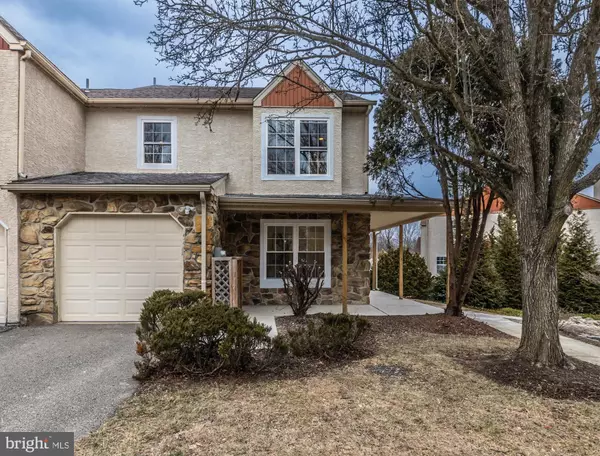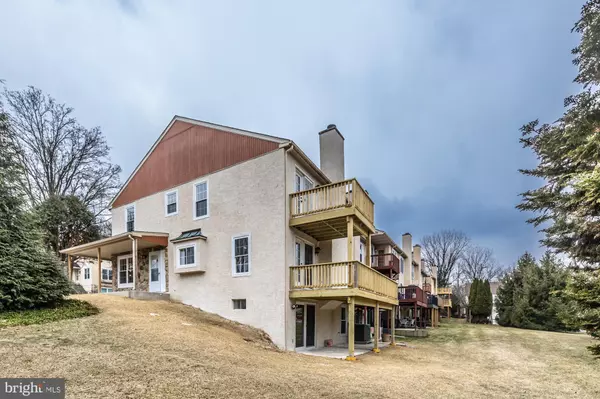54 WHITE PINE CT Lafayette Hill, PA 19444
3 Beds
3 Baths
2,152 SqFt
OPEN HOUSE
Sat Mar 01, 12:00pm - 2:00pm
Sun Mar 02, 1:00pm - 3:00pm
UPDATED:
02/25/2025 02:18 PM
Key Details
Property Type Townhouse
Sub Type End of Row/Townhouse
Listing Status Active
Purchase Type For Sale
Square Footage 2,152 sqft
Price per Sqft $232
Subdivision Andorra Woods
MLS Listing ID PAMC2130022
Style Colonial
Bedrooms 3
Full Baths 2
Half Baths 1
HOA Fees $180/mo
HOA Y/N Y
Abv Grd Liv Area 1,752
Originating Board BRIGHT
Year Built 1989
Annual Tax Amount $5,269
Tax Year 2024
Lot Size 1,200 Sqft
Acres 0.03
Lot Dimensions 24.00 x 0.00
Property Sub-Type End of Row/Townhouse
Property Description
Step inside this beautifully reimagined end-unit townhome, fully renovated in 2025, and discover a space that blends modern style with warmth and functionality. Nestled in the sought-after Andorra Woods community in the heart of Lafayette Hill, this home offers the perfect balance of comfort and convenience.
With three spacious bedrooms, 2.5 baths, and a versatile office/flex space on the main level, there's room to live, work, and unwind. The fully finished walk-out basement offers even more flexibility, featuring a second office or bonus space—perfect for a home gym, playroom, or media lounge.
The brand-new kitchen is the heart of the home, flowing seamlessly into the dining area and living room, where a cozy gas fireplace invites you to relax. Step onto one of two newly built balconies and take in the fresh air—whether you're sipping morning coffee or winding down in the evening.
Every detail has been thoughtfully updated, from new windows, doors, and flooring to fresh stucco and board-and-batten exterior upgrades. A new concrete pad under the lower balcony adds to the home's appeal, and the attached one-car garage provides extra convenience.
Move-in ready and filled with natural light, 54 White Pine Court is more than just a home—it's a fresh start, waiting for you to make it your own.
Location
State PA
County Montgomery
Area Whitemarsh Twp (10665)
Zoning 1101 RES
Rooms
Other Rooms Primary Bedroom, Bedroom 2, Kitchen, Family Room, Bedroom 1, Laundry, Office, Primary Bathroom, Full Bath, Half Bath
Basement Daylight, Full, Fully Finished, Heated, Improved, Poured Concrete, Walkout Level, Windows
Interior
Interior Features Breakfast Area, Built-Ins, Combination Dining/Living, Dining Area, Floor Plan - Open, Kitchen - Eat-In, Kitchen - Gourmet, Kitchen - Table Space, Primary Bath(s), Walk-in Closet(s), Wood Floors
Hot Water 60+ Gallon Tank
Cooling Central A/C
Flooring Concrete
Fireplaces Number 1
Fireplaces Type Mantel(s)
Inclusions All kitchen appliances and all fixtures
Equipment Built-In Microwave, Dishwasher, Disposal, Oven/Range - Gas, Water Heater
Furnishings No
Fireplace Y
Window Features Double Hung
Appliance Built-In Microwave, Dishwasher, Disposal, Oven/Range - Gas, Water Heater
Heat Source Natural Gas
Laundry Upper Floor
Exterior
Exterior Feature Balcony
Parking Features Garage - Side Entry, Garage Door Opener
Garage Spaces 2.0
Utilities Available Cable TV, Under Ground
Amenities Available Tot Lots/Playground
Water Access N
View Street, Trees/Woods
Roof Type Shingle
Street Surface Paved
Accessibility None
Porch Balcony
Road Frontage Boro/Township
Attached Garage 1
Total Parking Spaces 2
Garage Y
Building
Story 2
Foundation Concrete Perimeter
Sewer Public Sewer
Water Public
Architectural Style Colonial
Level or Stories 2
Additional Building Above Grade, Below Grade
Structure Type 2 Story Ceilings
New Construction N
Schools
Elementary Schools Ridge Park
School District Colonial
Others
Pets Allowed Y
HOA Fee Include Common Area Maintenance,Snow Removal,Trash,Other
Senior Community No
Tax ID 65-00-12891-274
Ownership Fee Simple
SqFt Source Assessor
Acceptable Financing Cash, Conventional
Horse Property N
Listing Terms Cash, Conventional
Financing Cash,Conventional
Special Listing Condition Standard
Pets Allowed Case by Case Basis

GET MORE INFORMATION





