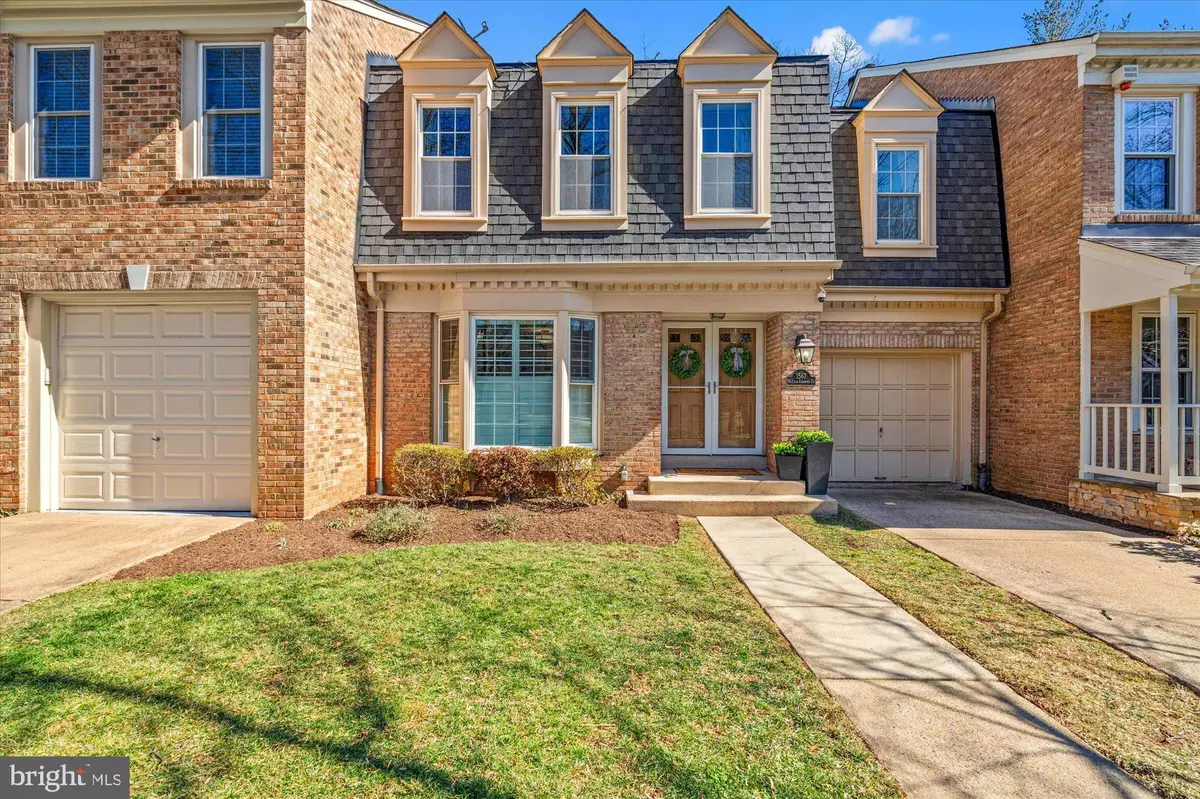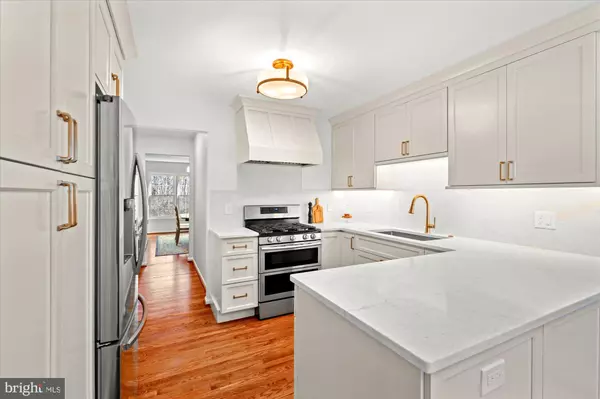1567 MCLEAN COMMONS CT Mclean, VA 22101
4 Beds
4 Baths
2,758 SqFt
UPDATED:
02/24/2025 08:29 PM
Key Details
Property Type Townhouse
Sub Type Interior Row/Townhouse
Listing Status Active
Purchase Type For Sale
Square Footage 2,758 sqft
Price per Sqft $435
Subdivision Mc Lean Commons
MLS Listing ID VAFX2223586
Style Traditional
Bedrooms 4
Full Baths 3
Half Baths 1
HOA Fees $2,000/ann
HOA Y/N Y
Abv Grd Liv Area 2,032
Originating Board BRIGHT
Year Built 1984
Annual Tax Amount $10,427
Tax Year 2024
Lot Size 2,977 Sqft
Acres 0.07
Property Sub-Type Interior Row/Townhouse
Property Description
At the core of this home lies the stunningly revamped kitchen, transformed from a once enclosed space into a bright and airy culinary haven. It features custom cabinetry in soft, inviting hues paired with sleek quartz countertops. The sophisticated porcelain tile backsplash adds an element of warmth and continuity, while ample storage accommodates all your kitchen essentials with ease.
The main level showcases newly extended hardwood floors, adding warmth and elegance to the home's aesthetic. Complemented by classic plantation shutters, these features provide adjustable natural light and privacy in addition to its unique setting near wooded space. Together, they enhance the home's charm and functionality, creating an inviting and refined atmosphere.
The living room boasts vaulted ceilings with skylights, bathing the space in natural light and highlighting the newly transitioned gas fireplace, which adds warmth and a modern touch.
The primary bath now epitomizes a luxurious spa-like ambiance. With elegant champagne bronze fixtures and a stylish freestanding vanity, the space offers both luxury and practicality, surrounded by meticulously chosen finishes. A sky light also brings in natural light elevating the space to an oasis. This transformation enhances the home's serene atmosphere, adding layers of comfort and contemporary elegance.
The private backyard features a custom slate patio, creating an ideal space for outdoor relaxation and entertaining in a tranquil setting. This home features a convenient one-car garage and is located in the secluded, highly sought-after McLean Commons neighborhood, just a short walk from the metro, offering both privacy and excellent access to transportation.
This lovingly updated home not only preserves its timeless appeal, but also embraces modern living, providing a peaceful sanctuary amidst McLean's vibrant surroundings. Welcome home to McLean Commons Ct.
Location
State VA
County Fairfax
Zoning 150
Rooms
Basement Walkout Level
Interior
Hot Water Natural Gas
Cooling Central A/C
Flooring Hardwood, Carpet, Ceramic Tile
Fireplaces Number 2
Fireplaces Type Gas/Propane, Wood
Fireplace Y
Heat Source Natural Gas
Laundry Lower Floor
Exterior
Parking Features Garage - Front Entry
Garage Spaces 1.0
Water Access N
View Trees/Woods
Accessibility None
Attached Garage 1
Total Parking Spaces 1
Garage Y
Building
Story 3
Foundation Slab
Sewer Public Sewer
Water Public
Architectural Style Traditional
Level or Stories 3
Additional Building Above Grade, Below Grade
New Construction N
Schools
Elementary Schools Franklin Sherman
Middle Schools Longfellow
High Schools Mclean
School District Fairfax County Public Schools
Others
HOA Fee Include Common Area Maintenance,Lawn Care Front,Snow Removal,Trash
Senior Community No
Tax ID 0303 34 0010A
Ownership Fee Simple
SqFt Source Assessor
Special Listing Condition Standard

GET MORE INFORMATION





