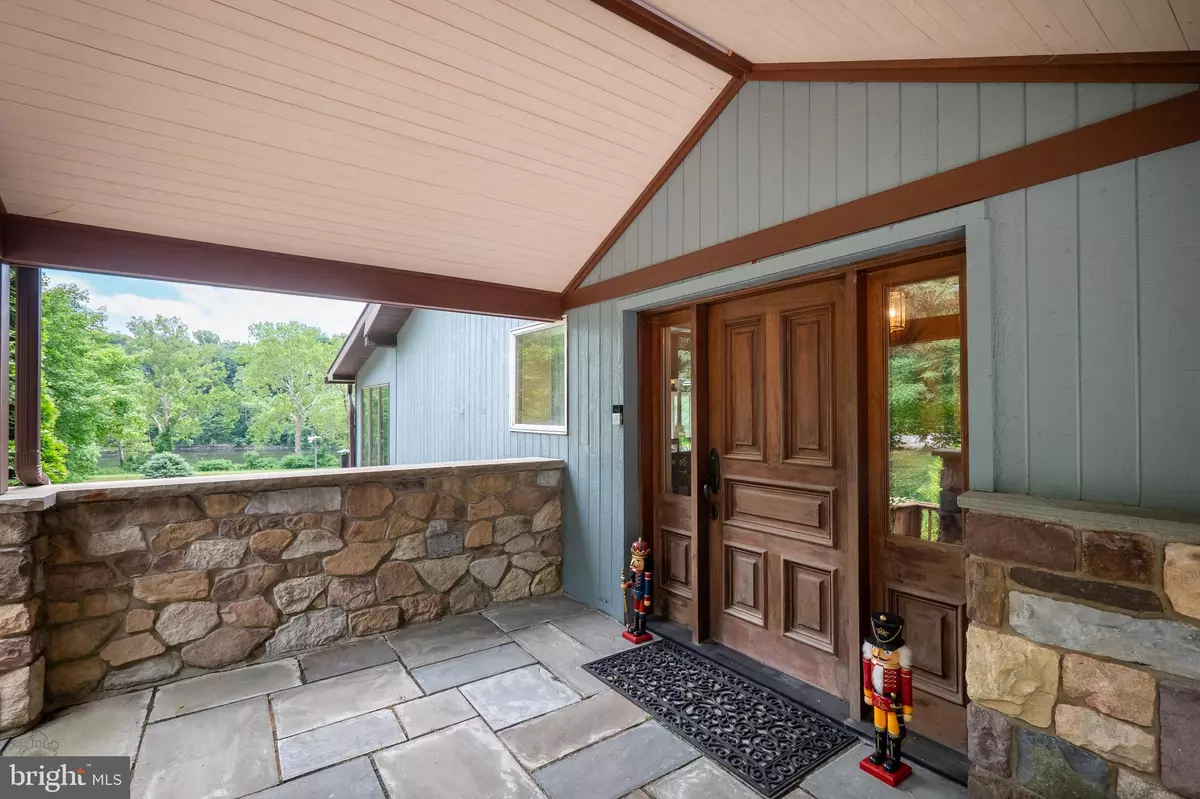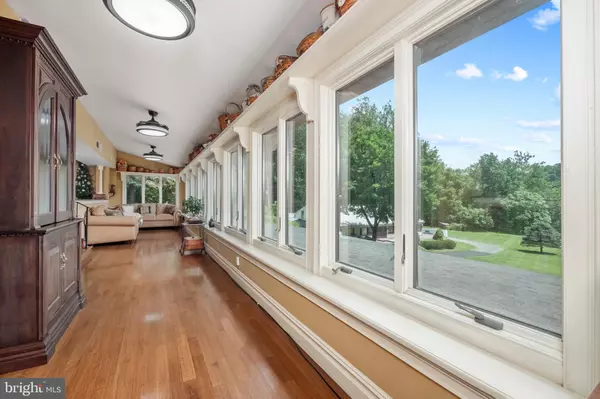795 S DELAWARE DR Easton, PA 18042
2 Beds
2 Baths
6,700 SqFt
UPDATED:
02/24/2025 05:45 PM
Key Details
Property Type Single Family Home
Sub Type Detached
Listing Status Active
Purchase Type For Sale
Square Footage 6,700 sqft
Price per Sqft $178
Subdivision None Available
MLS Listing ID PANH2007348
Style Raised Ranch/Rambler
Bedrooms 2
Full Baths 2
HOA Y/N N
Abv Grd Liv Area 4,800
Originating Board BRIGHT
Year Built 1930
Annual Tax Amount $6,245
Tax Year 2022
Lot Size 2.580 Acres
Acres 2.58
Lot Dimensions 0.00 x 0.00
Property Sub-Type Detached
Property Description
Location
State PA
County Northampton
Area Williams Twp (12436)
Zoning SC
Rooms
Other Rooms Living Room, Dining Room, Primary Bedroom, Bedroom 2, Kitchen, Foyer, Sun/Florida Room, Laundry, Other, Storage Room, Bathroom 2, Primary Bathroom
Basement Daylight, Full, Fully Finished, Heated, Outside Entrance, Interior Access, Walkout Level, Windows
Main Level Bedrooms 2
Interior
Interior Features Bar, Bathroom - Stall Shower, Bathroom - Walk-In Shower, Bathroom - Tub Shower, Built-Ins, Breakfast Area, Butlers Pantry, Carpet, Ceiling Fan(s), Chair Railings, Combination Dining/Living, Crown Moldings, Dining Area, Entry Level Bedroom, Kitchen - Eat-In, Kitchen - Gourmet, Kitchen - Island, Pantry, Primary Bath(s), Upgraded Countertops, Walk-in Closet(s), Wet/Dry Bar, WhirlPool/HotTub, Wood Floors, Other
Hot Water Electric
Heating Forced Air
Cooling Central A/C
Flooring Ceramic Tile, Concrete, Hardwood, Slate, Solid Hardwood, Tile/Brick
Fireplaces Number 1
Fireplaces Type Wood
Inclusions Washer, Dryer
Equipment Built-In Microwave, Built-In Range, Dishwasher, Dryer, Extra Refrigerator/Freezer, Freezer, Microwave, Oven - Wall, Oven/Range - Gas, Range Hood, Refrigerator, Six Burner Stove, Washer, Water Heater
Fireplace Y
Appliance Built-In Microwave, Built-In Range, Dishwasher, Dryer, Extra Refrigerator/Freezer, Freezer, Microwave, Oven - Wall, Oven/Range - Gas, Range Hood, Refrigerator, Six Burner Stove, Washer, Water Heater
Heat Source Propane - Owned
Laundry Lower Floor
Exterior
Garage Spaces 22.0
Carport Spaces 2
Utilities Available Cable TV, Propane
Water Access N
View Canal, Garden/Lawn, Mountain, Panoramic, River, Scenic Vista, Trees/Woods
Roof Type Asphalt,Metal
Accessibility Doors - Swing In
Total Parking Spaces 22
Garage N
Building
Story 2
Foundation Permanent
Sewer Cess Pool, Other
Water Well
Architectural Style Raised Ranch/Rambler
Level or Stories 2
Additional Building Above Grade, Below Grade
New Construction N
Schools
School District Wilson Area
Others
Senior Community No
Tax ID M10-4-9-0836
Ownership Fee Simple
SqFt Source Assessor
Acceptable Financing Cash, Conventional
Listing Terms Cash, Conventional
Financing Cash,Conventional
Special Listing Condition Standard
Virtual Tour https://www.danmckinney.com/tours/795-s-delaware-dr-easton-pa-18042/

GET MORE INFORMATION





