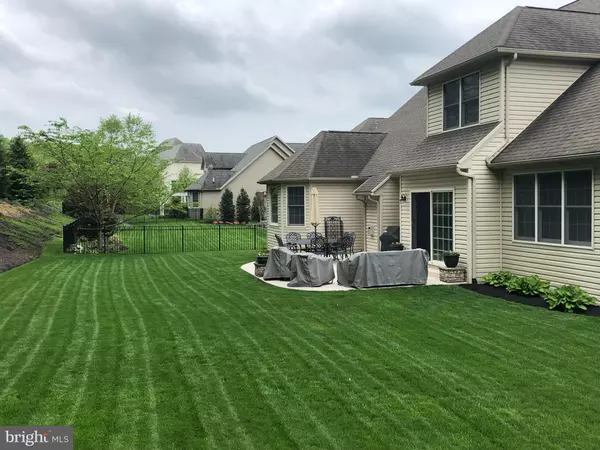5007 RAVENWOOD RD Mechanicsburg, PA 17055
4 Beds
4 Baths
3,287 SqFt
UPDATED:
02/23/2025 10:19 PM
Key Details
Property Type Single Family Home
Sub Type Detached
Listing Status Coming Soon
Purchase Type For Sale
Square Footage 3,287 sqft
Price per Sqft $202
Subdivision Manor At Fair Oaks
MLS Listing ID PACB2039344
Style Traditional
Bedrooms 4
Full Baths 3
Half Baths 1
HOA Fees $135/ann
HOA Y/N Y
Abv Grd Liv Area 3,287
Originating Board BRIGHT
Year Built 2005
Annual Tax Amount $8,467
Tax Year 2024
Lot Size 0.410 Acres
Acres 0.41
Property Sub-Type Detached
Property Description
As you step through the front entry, the formal dining room is situated to the left, while the master suite is to the right, featuring a cozy sitting area, elegant tray ceiling, spacious walk-in closet, and a luxurious master bath with a walk-in shower and large jetted tub. The entryway flows into a grand den with soaring vaulted ceilings and a gas fireplace, creating a warm and inviting atmosphere.
Beyond the den, you'll find a stunning custom kitchen equipped with beautifully crafted wood cabinets, a gas cooktop, and a double oven. Conveniently located off the kitchen is a large three-car garage.
Upstairs, three generously sized bedrooms await. Two share a well-appointed Jack and Jill bathroom, while the third boasts its own private bath and a separate sitting area with a balcony that overlooks the den, adding a charming architectural touch.
This home has been beautifully maintained and cared for. Schedule your showing before its too late
Location
State PA
County Cumberland
Area Lower Allen Twp (14413)
Zoning RESIDENTIAL
Rooms
Other Rooms Living Room, Dining Room, Primary Bedroom, Bedroom 2, Kitchen, Den, Basement, Bedroom 1, Laundry, Bathroom 3, Half Bath
Basement Full
Main Level Bedrooms 1
Interior
Hot Water Natural Gas
Heating Forced Air
Cooling Central A/C
Flooring Wood, Carpet
Fireplace N
Heat Source Natural Gas
Exterior
Exterior Feature Patio(s)
Parking Features Garage - Front Entry, Garage Door Opener
Garage Spaces 3.0
Water Access N
Roof Type Composite
Accessibility 2+ Access Exits
Porch Patio(s)
Attached Garage 3
Total Parking Spaces 3
Garage Y
Building
Story 2
Foundation Permanent
Sewer Public Sewer
Water Public
Architectural Style Traditional
Level or Stories 2
Additional Building Above Grade, Below Grade
Structure Type Tray Ceilings,Vaulted Ceilings
New Construction N
Schools
High Schools Cedar Cliff
School District West Shore
Others
Senior Community No
Tax ID 13-26-0247-096
Ownership Fee Simple
SqFt Source Assessor
Acceptable Financing Conventional, Cash, VA
Listing Terms Conventional, Cash, VA
Financing Conventional,Cash,VA
Special Listing Condition Standard

GET MORE INFORMATION



