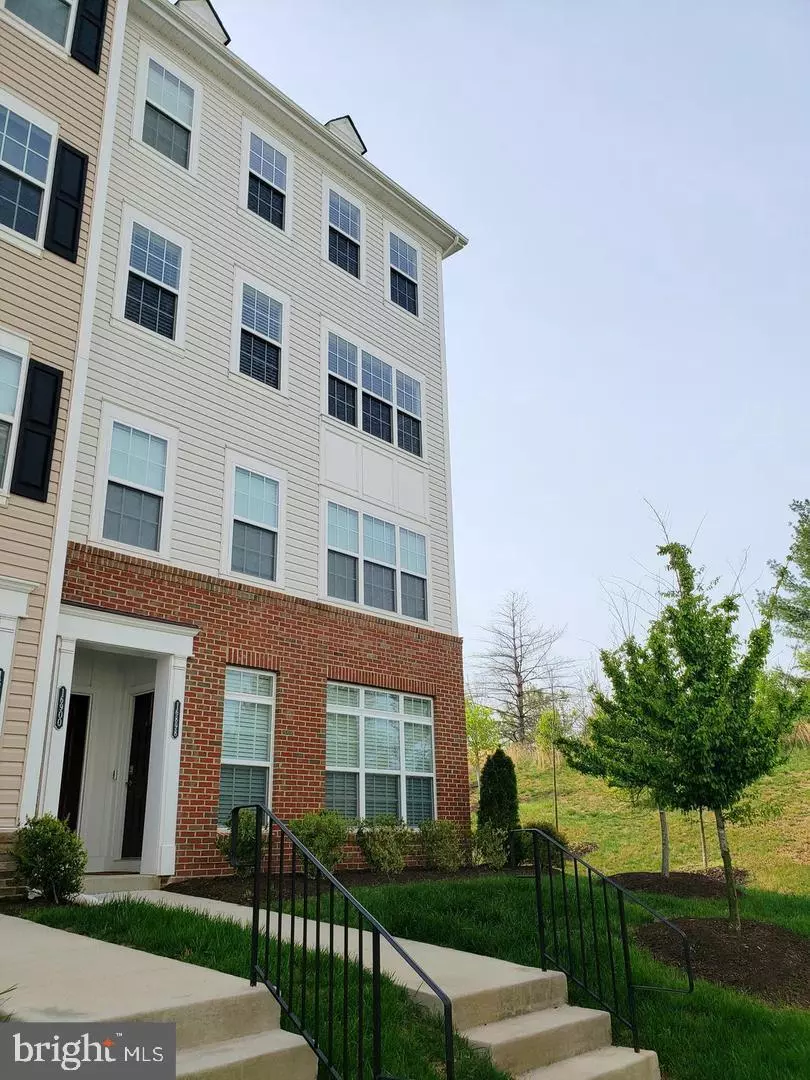16900 PORTERS INN DR Dumfries, VA 22026
3 Beds
3 Baths
2,398 SqFt
UPDATED:
02/23/2025 05:51 PM
Key Details
Property Type Condo
Sub Type Condo/Co-op
Listing Status Coming Soon
Purchase Type For Rent
Square Footage 2,398 sqft
Subdivision Residences At Cherry Hill
MLS Listing ID VAPW2088242
Style Traditional
Bedrooms 3
Full Baths 2
Half Baths 1
HOA Y/N N
Abv Grd Liv Area 2,398
Originating Board BRIGHT
Year Built 2016
Property Sub-Type Condo/Co-op
Property Description
Location
State VA
County Prince William
Zoning R16
Interior
Interior Features Breakfast Area, Carpet, Dining Area, Floor Plan - Open, Intercom, Kitchen - Eat-In, Kitchen - Island, Pantry, Recessed Lighting, Upgraded Countertops, Walk-in Closet(s), Window Treatments, Wood Floors
Hot Water Electric
Heating Central
Cooling Central A/C
Flooring Carpet, Hardwood, Ceramic Tile
Inclusions water
Equipment Built-In Microwave, Dishwasher, Disposal, Dryer, Exhaust Fan, Instant Hot Water, Intercom, Oven/Range - Gas, Refrigerator, Stainless Steel Appliances, Washer, Water Heater
Fireplace N
Appliance Built-In Microwave, Dishwasher, Disposal, Dryer, Exhaust Fan, Instant Hot Water, Intercom, Oven/Range - Gas, Refrigerator, Stainless Steel Appliances, Washer, Water Heater
Heat Source Electric
Laundry Hookup, Has Laundry, Dryer In Unit, Washer In Unit
Exterior
Exterior Feature Deck(s)
Parking Features Garage - Rear Entry, Garage Door Opener
Garage Spaces 1.0
Amenities Available Tot Lots/Playground
Water Access N
Street Surface Paved
Accessibility None
Porch Deck(s)
Attached Garage 1
Total Parking Spaces 1
Garage Y
Building
Story 3
Foundation Permanent
Sewer Public Sewer
Water Public
Architectural Style Traditional
Level or Stories 3
Additional Building Above Grade, Below Grade
Structure Type Dry Wall
New Construction N
Schools
School District Prince William County Public Schools
Others
Pets Allowed N
HOA Fee Include Common Area Maintenance,Lawn Maintenance,Sewer,Snow Removal,Trash,Water
Senior Community No
Tax ID 8289-47-8613.02
Ownership Other
SqFt Source Estimated
Miscellaneous HOA/Condo Fee,Lawn Service,Parking,Water,Trash Removal
Security Features Intercom,Smoke Detector,Sprinkler System - Indoor,Electric Alarm

GET MORE INFORMATION





