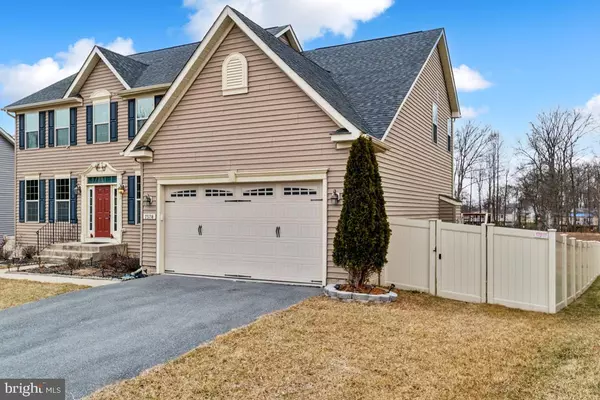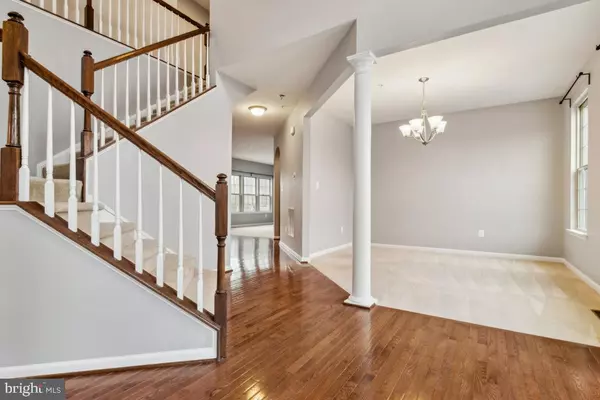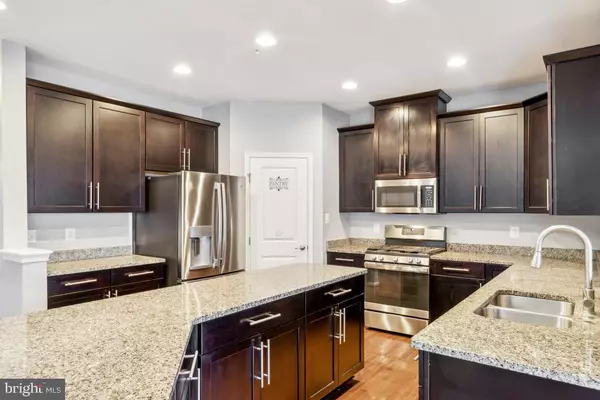7578 ARUNDEL WOODS DR Jessup, MD 20794
6 Beds
4 Baths
3,654 SqFt
UPDATED:
02/24/2025 09:20 PM
Key Details
Property Type Single Family Home
Sub Type Detached
Listing Status Pending
Purchase Type For Rent
Square Footage 3,654 sqft
Subdivision Shipley Meadows
MLS Listing ID MDAA2103896
Style Colonial,Traditional
Bedrooms 6
Full Baths 4
HOA Fees $250/qua
HOA Y/N Y
Abv Grd Liv Area 3,654
Originating Board BRIGHT
Year Built 2015
Lot Size 8,750 Sqft
Acres 0.2
Property Sub-Type Detached
Property Description
Upon entering, you'll be immediately impressed with the spacious entryway, beautiful finishes, and two large front rooms for extra dining or living space. The main level is perfect for everyday life and/or entertaining, and your guests are sure to LOVE the impressive kitchen island/breakfast bar! The gourmet kitchen features stainless steel appliances, a 5-burner gas stove, tons of counter and cabinet space, and a walk-in pantry. The naturally-lit, serene morning room has ample space for a large table and chairs as well as indoor planters if you love growing your own garden vegetables/herbs. From the morning room, you and your guests can easily access the deck area and the fully-fenced backyard where the relaxing, playing, and entertaining can continue! The kitchen flows seamlessly into the spacious living/family room and the mudroom with access to the oversized 2-car garage. Upstairs your peaceful master retreat includes an incredibly spacious bedroom and en suite bath w/ two separate vanities, a walk-in shower, and two walk-in closets. Nearby are three generously-sized bedrooms, a full bathroom to share, and an upper level laundry room. Downstairs, the large, open basement is home to a large bonus room + storage closet, a full bathroom, and provides walk-out access to the fenced backyard. This level is incredible for relaxing, movie-watching, playing games, and/or entertaining! 7578 Arundel Woods Drive has been lovingly cared for by the owners who must now embark on a new adventure, leaving this wonderful property ready to become your next home.
Note: This is a dog-friendly rental with an additional $250 deposit and $50/mo pet rent per dog. Tenant is not responsible for HOA fee/HOA fee is paid by owners. All applicants over the age of 18 must apply and complete background check, credit check, employment verification, and rental/eviction history.
Location
State MD
County Anne Arundel
Zoning R1
Rooms
Basement Fully Finished
Main Level Bedrooms 1
Interior
Interior Features Attic, Bathroom - Soaking Tub, Bathroom - Stall Shower, Bathroom - Tub Shower, Bathroom - Walk-In Shower, Breakfast Area, Carpet, Dining Area, Entry Level Bedroom, Family Room Off Kitchen, Floor Plan - Open, Formal/Separate Dining Room, Kitchen - Gourmet, Kitchen - Island, Pantry, Primary Bath(s), Recessed Lighting, Upgraded Countertops, Walk-in Closet(s)
Hot Water Electric
Heating Forced Air
Cooling Central A/C
Fireplaces Number 1
Equipment Built-In Microwave, Dishwasher, Disposal, Dryer, Energy Efficient Appliances, Exhaust Fan, Icemaker, Oven/Range - Gas, Refrigerator, Stainless Steel Appliances, Washer, Water Dispenser, Water Heater
Fireplace Y
Appliance Built-In Microwave, Dishwasher, Disposal, Dryer, Energy Efficient Appliances, Exhaust Fan, Icemaker, Oven/Range - Gas, Refrigerator, Stainless Steel Appliances, Washer, Water Dispenser, Water Heater
Heat Source Natural Gas
Laundry Has Laundry, Upper Floor, Washer In Unit, Dryer In Unit
Exterior
Parking Features Garage Door Opener, Inside Access, Oversized
Garage Spaces 4.0
Water Access N
Accessibility None
Attached Garage 2
Total Parking Spaces 4
Garage Y
Building
Story 3
Foundation Concrete Perimeter
Sewer Public Sewer
Water Public
Architectural Style Colonial, Traditional
Level or Stories 3
Additional Building Above Grade
New Construction N
Schools
School District Anne Arundel County Public Schools
Others
Pets Allowed Y
Senior Community No
Tax ID 020400690237941
Ownership Other
SqFt Source Assessor
Miscellaneous Trash Removal,HOA/Condo Fee
Horse Property N
Pets Allowed Dogs OK, Number Limit, Case by Case Basis, Pet Addendum/Deposit

GET MORE INFORMATION





