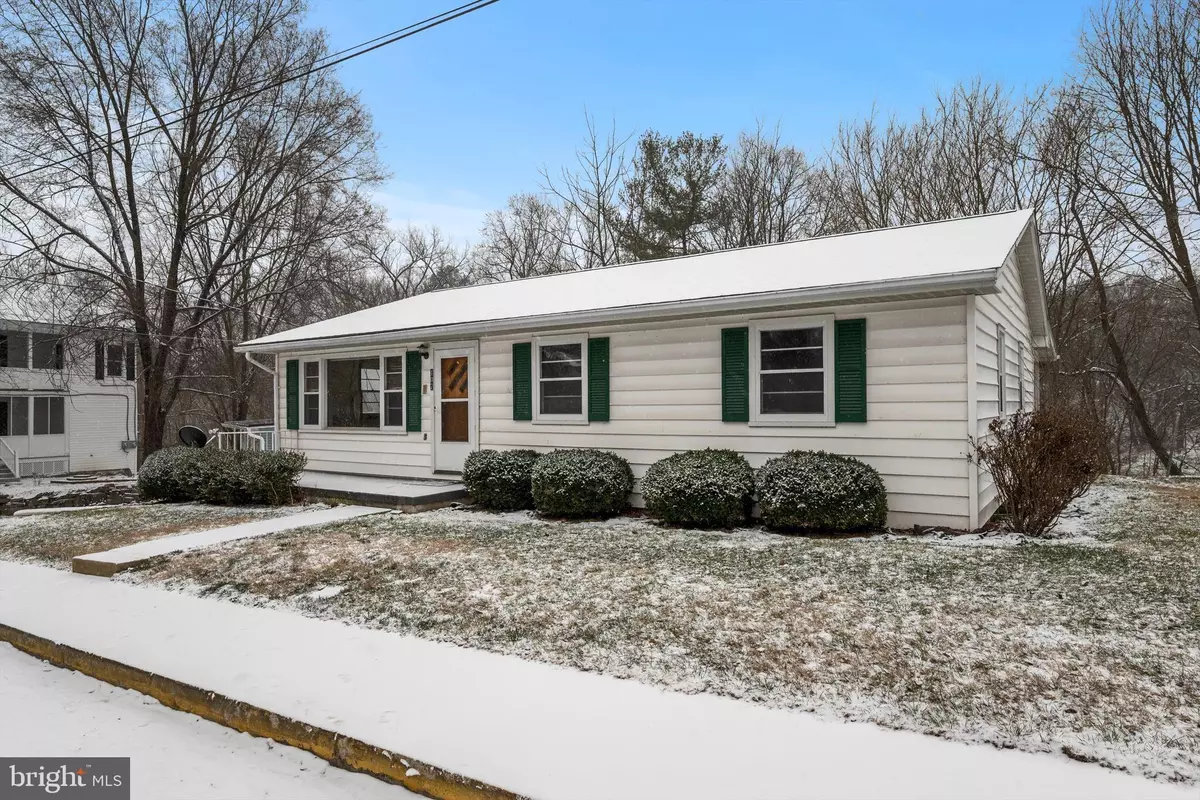107 WATER ST Edinburg, VA 22824
3 Beds
2 Baths
1,218 SqFt
UPDATED:
02/21/2025 04:01 AM
Key Details
Property Type Single Family Home
Sub Type Detached
Listing Status Active
Purchase Type For Sale
Square Footage 1,218 sqft
Price per Sqft $220
Subdivision Edinburg
MLS Listing ID VASH2010708
Style Ranch/Rambler,Traditional
Bedrooms 3
Full Baths 1
Half Baths 1
HOA Y/N N
Abv Grd Liv Area 1,218
Originating Board BRIGHT
Year Built 1956
Annual Tax Amount $1,252
Tax Year 2022
Lot Size 10,629 Sqft
Acres 0.24
Property Sub-Type Detached
Property Description
Looking for a home that offers both convenience and a peaceful natural setting? This 3-bedroom, 1.5-bath charmer provides over 1,200 square feet of main-level living space and is just waiting for your personal touch!
Nestled in a prime central location, this home is within walking distance to town—perfect for catching parades, enjoying local shops, or grabbing a bite to eat. Love the outdoors? Step out your back door and head down to Stoney Creek, where you can fish, wade in the water, or simply relax to the soothing sounds of the stream.
Inside, the welcoming front porch leads you into a living room that flows seamlessly into a large eat-in kitchen and then onto an enclosed sunroom—ideal for entertaining. Down the hall, you'll find three comfortable bedrooms and a full bath. The cozy sunroom just off the kitchen opens to a covered back porch, where you can sip your morning coffee while taking in the peaceful creekside setting.
The lower level, offering approximately 1,060 sqft, expands the home's potential with a laundry area, half-bath setup, and a one-car garage. There's also ample unfinished space—perfect for a workshop, game room, storage, or even additional living space.
With its solid structure, traditional layout, and unbeatable location, this home is a rare opportunity to enjoy the best of both worlds—small-town charm and nature's beauty just steps from your backyard. Come see the possibilities for yourself!
*Photos coming soon!
Location
State VA
County Shenandoah
Zoning R2
Rooms
Basement Daylight, Full, Full, Garage Access, Interior Access, Outside Entrance, Partially Finished, Poured Concrete, Side Entrance, Space For Rooms, Walkout Level, Unfinished, Windows, Other
Main Level Bedrooms 3
Interior
Interior Features Bathroom - Tub Shower, Combination Kitchen/Dining, Entry Level Bedroom, Family Room Off Kitchen, Floor Plan - Traditional, Kitchen - Eat-In, Kitchen - Table Space, Wood Floors
Hot Water Electric
Heating Baseboard - Electric
Cooling Central A/C
Inclusions Oven/Range, Refrigerator, dishwasher
Equipment Dishwasher, Oven/Range - Electric, Refrigerator, Water Heater
Fireplace N
Appliance Dishwasher, Oven/Range - Electric, Refrigerator, Water Heater
Heat Source Electric
Laundry Basement, Hookup
Exterior
Exterior Feature Patio(s), Porch(es), Roof
Parking Features Basement Garage, Garage - Side Entry, Inside Access, Oversized, Other
Garage Spaces 1.0
Utilities Available Above Ground, Cable TV Available, Phone Available
Water Access N
View Creek/Stream
Accessibility Entry Slope <1', Level Entry - Main
Porch Patio(s), Porch(es), Roof
Attached Garage 1
Total Parking Spaces 1
Garage Y
Building
Lot Description Backs to Trees, Level, SideYard(s), Other
Story 2
Foundation Block
Sewer Public Sewer
Water Public
Architectural Style Ranch/Rambler, Traditional
Level or Stories 2
Additional Building Above Grade, Below Grade
New Construction N
Schools
Elementary Schools W.W. Robinson
Middle Schools Peter Muhlenberg
High Schools Central
School District Shenandoah County Public Schools
Others
Senior Community No
Tax ID 070A2 A 087
Ownership Fee Simple
SqFt Source Assessor
Special Listing Condition Standard

GET MORE INFORMATION





