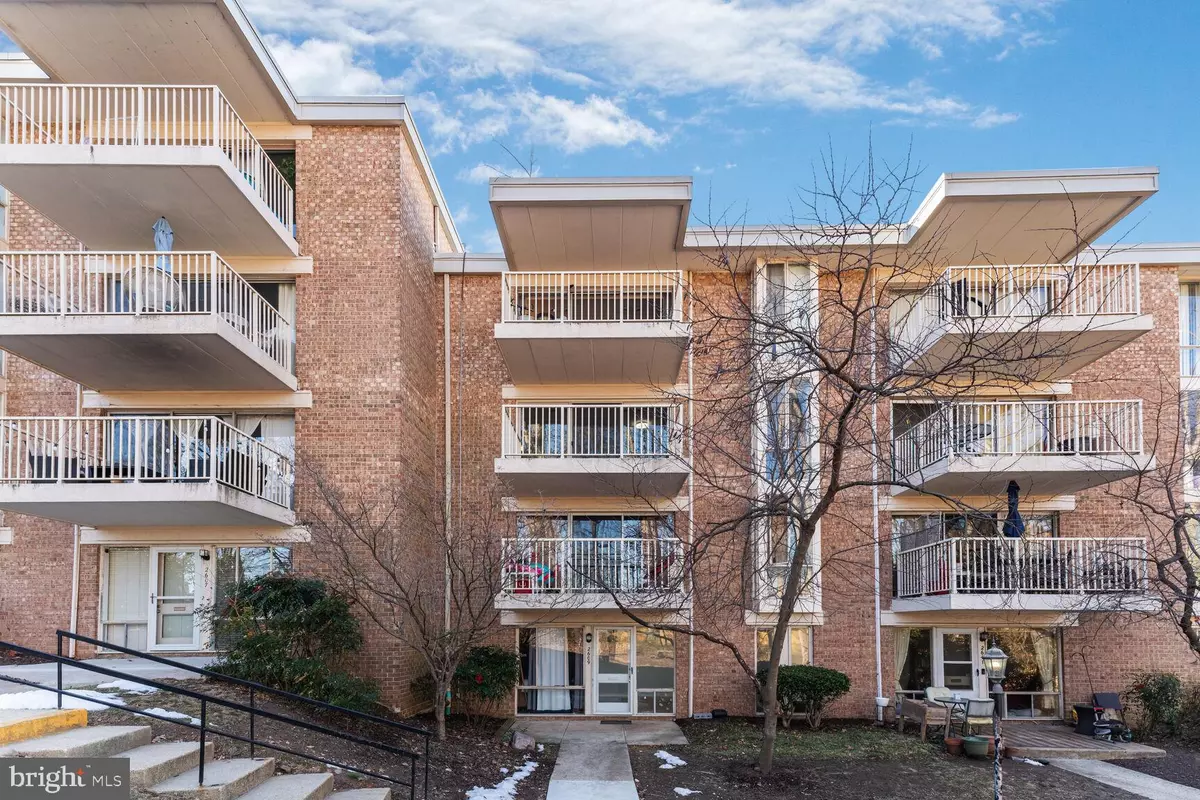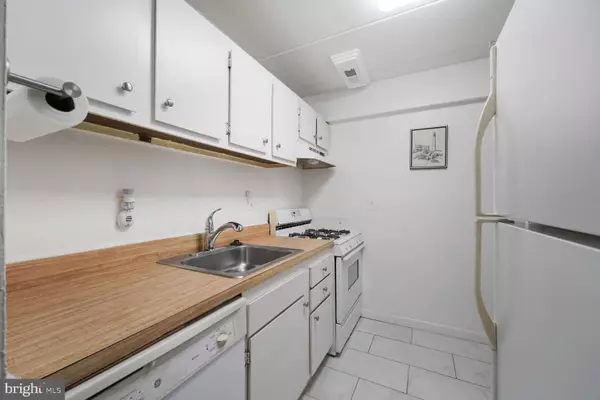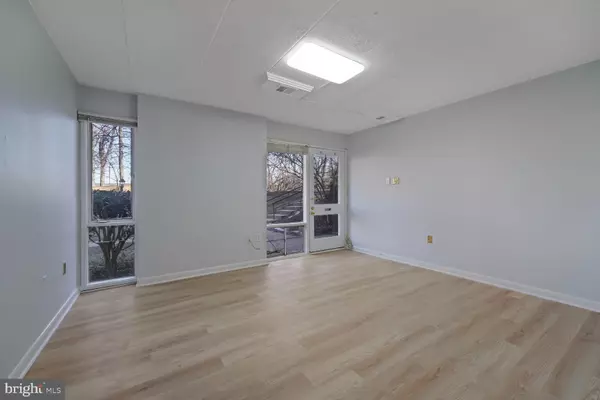2609 REDCOAT DR #241 Alexandria, VA 22303
1 Bed
1 Bath
757 SqFt
UPDATED:
02/19/2025 03:12 AM
Key Details
Property Type Condo
Sub Type Condo/Co-op
Listing Status Active
Purchase Type For Rent
Square Footage 757 sqft
Subdivision Huntington Club
MLS Listing ID VAFX2222480
Style Other
Bedrooms 1
Full Baths 1
HOA Y/N N
Abv Grd Liv Area 757
Originating Board BRIGHT
Year Built 1967
Property Sub-Type Condo/Co-op
Property Description
Location
State VA
County Fairfax
Zoning 350
Rooms
Other Rooms Living Room, Kitchen, Bedroom 1, Bathroom 1
Main Level Bedrooms 1
Interior
Interior Features Floor Plan - Traditional, Carpet, Combination Dining/Living, Family Room Off Kitchen
Hot Water Natural Gas
Heating Central
Cooling Central A/C
Flooring Hardwood
Equipment Dishwasher, Disposal, Oven/Range - Gas, Refrigerator
Fireplace N
Appliance Dishwasher, Disposal, Oven/Range - Gas, Refrigerator
Heat Source Natural Gas
Laundry Common, Has Laundry, Shared
Exterior
Exterior Feature Patio(s)
Parking On Site 1
Utilities Available Electric Available, Phone Available
Amenities Available Club House, Exercise Room, Extra Storage, Fitness Center, Jog/Walk Path, Pool - Outdoor, Reserved/Assigned Parking, Storage Bin, Tennis Courts
Water Access N
View Trees/Woods
Accessibility None
Porch Patio(s)
Garage N
Building
Story 1
Unit Features Garden 1 - 4 Floors
Sewer Public Sewer
Water Public
Architectural Style Other
Level or Stories 1
Additional Building Above Grade, Below Grade
New Construction N
Schools
Elementary Schools Cameron
Middle Schools Twain
High Schools Edison
School District Fairfax County Public Schools
Others
Pets Allowed N
HOA Fee Include A/C unit(s),Air Conditioning,Common Area Maintenance,Custodial Services Maintenance,Electricity,Ext Bldg Maint,Gas,Heat,Lawn Care Front,Lawn Care Rear,Lawn Care Side,Lawn Maintenance,Pool(s),Recreation Facility,Sewer,Snow Removal,Trash,Water
Senior Community No
Tax ID 0831 23 0241
Ownership Other
SqFt Source Estimated
Miscellaneous Water,Sewer,Air Conditioning,Heat,Trash Removal,Electricity,Snow Removal,Common Area Maintenance,Parking,Grounds Maintenance,HOA/Condo Fee

GET MORE INFORMATION





