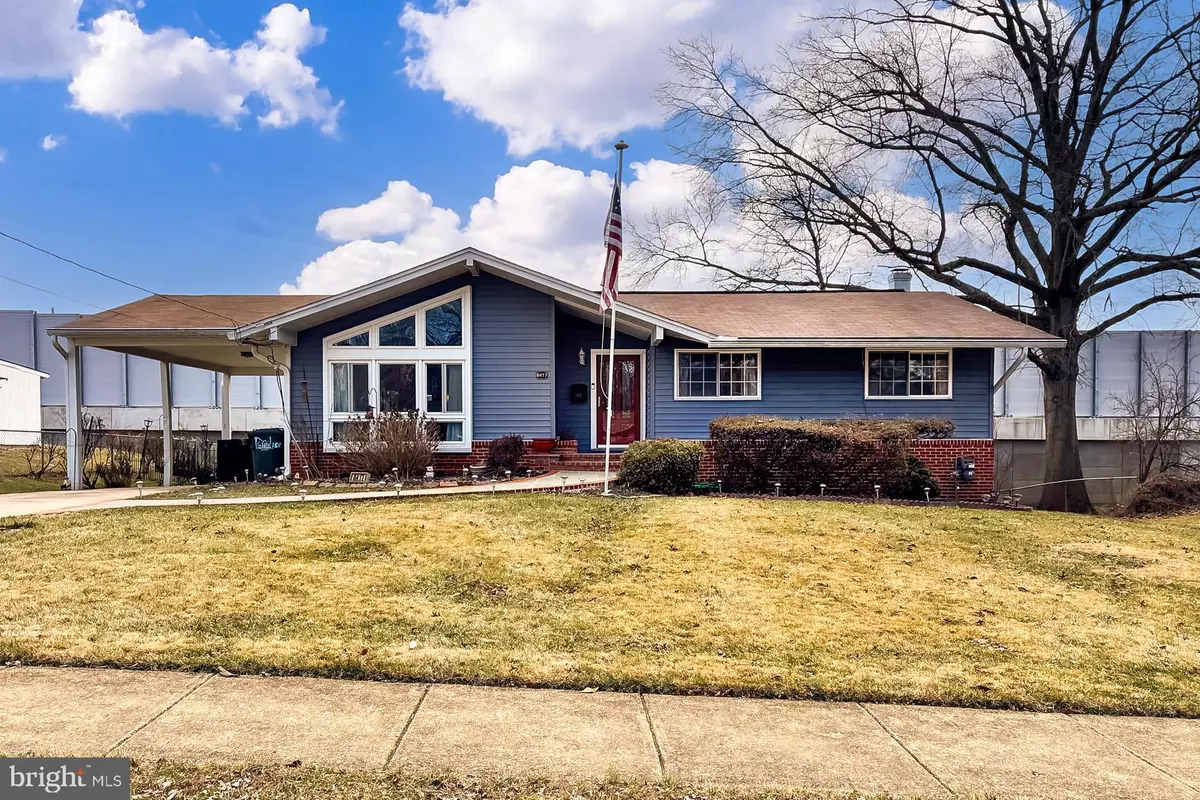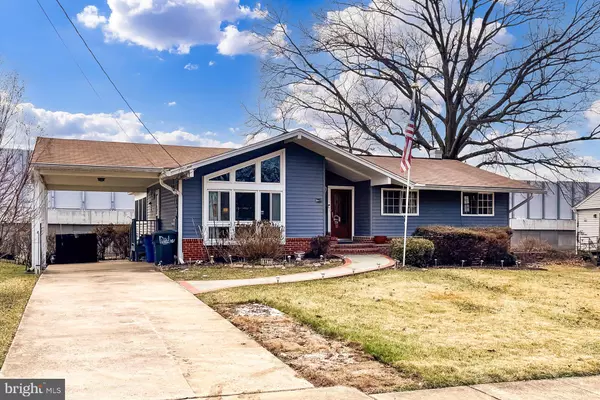8417 WESLEYAN ST Vienna, VA 22180
4 Beds
3 Baths
2,342 SqFt
OPEN HOUSE
Sun Feb 23, 1:00pm - 3:00pm
UPDATED:
02/19/2025 04:51 PM
Key Details
Property Type Single Family Home
Sub Type Detached
Listing Status Coming Soon
Purchase Type For Sale
Square Footage 2,342 sqft
Price per Sqft $341
Subdivision Dunn Loring Woods
MLS Listing ID VAFX2222244
Style Ranch/Rambler,Contemporary
Bedrooms 4
Full Baths 3
HOA Y/N N
Abv Grd Liv Area 1,242
Originating Board BRIGHT
Year Built 1963
Annual Tax Amount $8,765
Tax Year 2024
Lot Size 0.268 Acres
Acres 0.27
Property Sub-Type Detached
Property Description
Welcome to this charming, updated and well maintained rambler in an ideal location, just minutes from the Mosaic District, while commuters will enjoy being inside the beltway with easy access to the Dunn Loring metro 1.5 miles away, 14.1 miles to the Pentagon, and 14.3 miles to DC . Cute curb appeal with extensive hardscaping leading to the front door where you are greeted by warm hardwood floors that sprawl throughout the main level. A spacious family room with a vaulted ceiling and amazing windows allow a ton of natural light to stream in. A formal dining room grants access to the spacious screened porch beyond, and adjoins the lovely gourmet kitchen. Down the hall you will find 3 well sized bedrooms, the first is currently being used as a closet. Each room has great closet space and natural light. The primary suite hosts a lovely ensuite with walk-in shower, while the other 2 bedrooms share a beautifully appointed hallway bathroom. Downstairs provides versatile spaces to include a huge recreation room, large separate room that would be ideal for an in-law suite, work out space, home office or playroom. A large utility room with laundry center completes the lower level. Double doors grants access to a patio and lovely yard beyond. If you're looking for convenience and a beautiful property, you've found it. Welcome home!
New electric panel - 2024. New siding in 2012. Roof - 2012, HVAC - 2023, Hot water heater - 2010. Carport, hardscaping and front door added in 2011., screened porch added in 2013.
Location
State VA
County Fairfax
Zoning 130
Rooms
Basement Connecting Stairway, Interior Access, Outside Entrance, Partially Finished, Rear Entrance, Walkout Level, Windows
Main Level Bedrooms 3
Interior
Interior Features Chair Railings, Entry Level Bedroom, Floor Plan - Traditional, Formal/Separate Dining Room, Kitchen - Gourmet, Wood Floors
Hot Water Natural Gas
Cooling Central A/C
Equipment Built-In Microwave, Built-In Range, Dishwasher, Disposal, Dryer, Exhaust Fan, Oven/Range - Gas, Washer, Refrigerator, Water Heater - Tankless
Furnishings No
Fireplace N
Appliance Built-In Microwave, Built-In Range, Dishwasher, Disposal, Dryer, Exhaust Fan, Oven/Range - Gas, Washer, Refrigerator, Water Heater - Tankless
Heat Source Natural Gas
Laundry Lower Floor
Exterior
Exterior Feature Screened, Deck(s), Porch(es)
Garage Spaces 2.0
Water Access N
Roof Type Shingle
Accessibility Chairlift
Porch Screened, Deck(s), Porch(es)
Total Parking Spaces 2
Garage N
Building
Story 2
Foundation Block
Sewer Public Sewer
Water Public
Architectural Style Ranch/Rambler, Contemporary
Level or Stories 2
Additional Building Above Grade, Below Grade
New Construction N
Schools
Elementary Schools Stenwood
Middle Schools Thoreau
High Schools Marshall
School District Fairfax County Public Schools
Others
Senior Community No
Tax ID 0491 09K 0028
Ownership Fee Simple
SqFt Source Assessor
Horse Property N
Special Listing Condition Standard
Virtual Tour https://unbranded.youriguide.com/8417_wesleyan_street_vienna_va/

GET MORE INFORMATION





