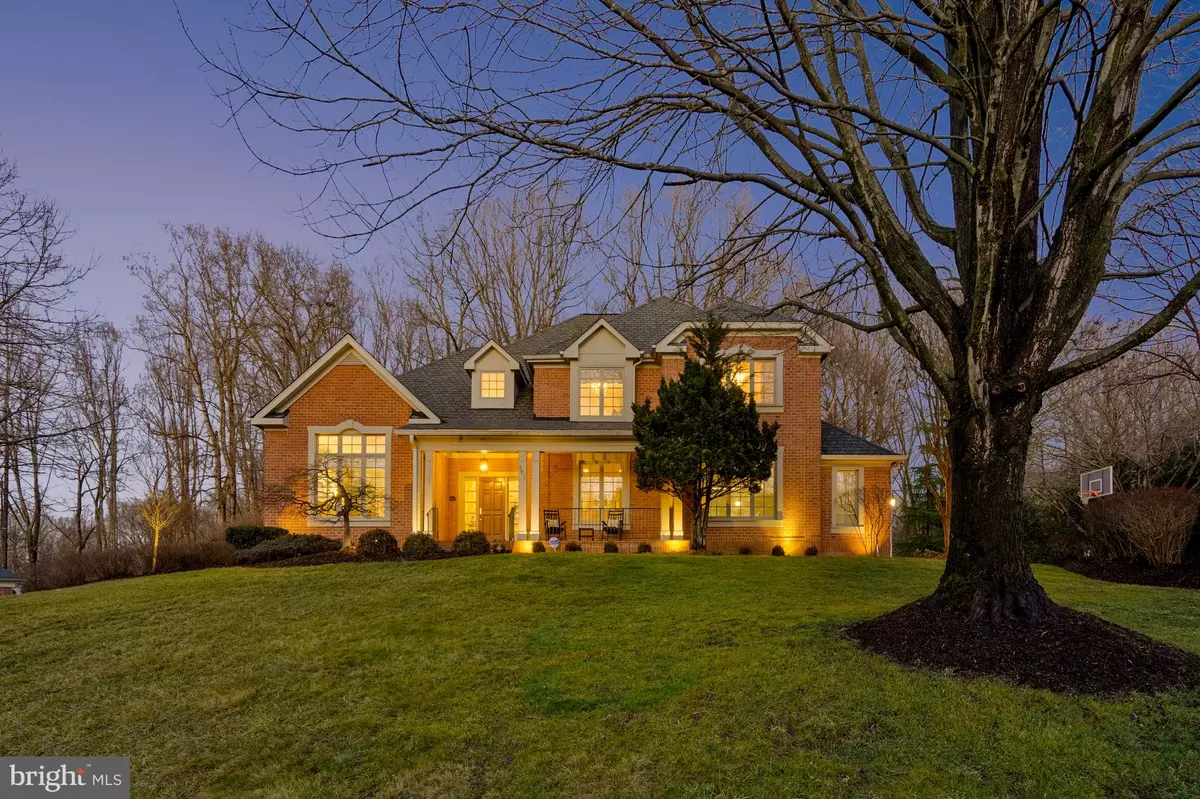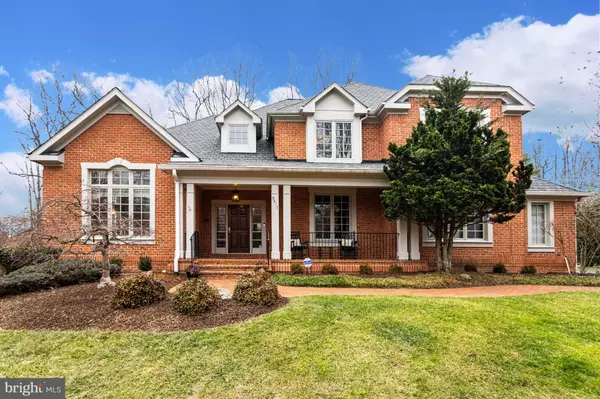9617 TACKROOM LN Great Falls, VA 22066
6 Beds
6 Baths
6,034 SqFt
OPEN HOUSE
Sat Feb 22, 1:00pm - 4:00pm
UPDATED:
02/20/2025 04:55 PM
Key Details
Property Type Single Family Home
Sub Type Detached
Listing Status Active
Purchase Type For Sale
Square Footage 6,034 sqft
Price per Sqft $372
Subdivision Deep Glen
MLS Listing ID VAFX2217882
Style Colonial
Bedrooms 6
Full Baths 4
Half Baths 2
HOA Fees $350/ann
HOA Y/N Y
Abv Grd Liv Area 4,134
Originating Board BRIGHT
Year Built 1996
Annual Tax Amount $19,411
Tax Year 2024
Lot Size 1.013 Acres
Acres 1.01
Property Sub-Type Detached
Property Description
Inside, the layout is designed for both everyday living and entertaining, featuring six spacious bedrooms and an inviting flow throughout. The main level boasts a grand 18-foot foyer that sets a striking tone as you enter. The elegant living and dining rooms boast floor to ceiling windows and beautifully crafted crown molding. The bright white kitchen features granite countertops and an island overlooking the family room, which is showcased by coffered ceilings. Upstairs, the primary suite serves as a private retreat, with three additional bedrooms offering comfort and charm.
The expansive walk-out lower level is perfect for recreation, featuring a wood-burning fireplace, generous spaces, and two bedrooms connected by a full bath—ideal for multi-generational living or an in-law suite.
Step outside to a private backyard oasis with a fire pit, hot tub, and abundant space for relaxation and entertainment, all framed by lush greenery. With a combination of thoughtfully designed interiors and an exceptional outdoor retreat, this home provides the perfect balance of comfort and style. Public water and sewer add to the convenience and appeal of this remarkable property.
Location
State VA
County Fairfax
Zoning 110
Rooms
Other Rooms Living Room, Dining Room, Primary Bedroom, Sitting Room, Bedroom 2, Bedroom 3, Bedroom 4, Bedroom 5, Kitchen, Game Room, Family Room, Foyer, Breakfast Room, Laundry, Office, Recreation Room, Storage Room, Bedroom 6
Basement Side Entrance, Full, Outside Entrance, Partially Finished, Rear Entrance, Sump Pump
Interior
Interior Features Additional Stairway, Bathroom - Soaking Tub, Bathroom - Walk-In Shower, Breakfast Area, Built-Ins, Carpet, Ceiling Fan(s), Chair Railings, Combination Dining/Living, Crown Moldings, Dining Area, Family Room Off Kitchen, Formal/Separate Dining Room, Kitchen - Island, Pantry, Primary Bath(s), Recessed Lighting, Wainscotting, Walk-in Closet(s), Wood Floors
Hot Water Natural Gas
Heating Forced Air
Cooling Central A/C
Flooring Carpet, Hardwood
Fireplaces Number 3
Fireplaces Type Gas/Propane, Wood
Fireplace Y
Heat Source Natural Gas
Laundry Main Floor
Exterior
Exterior Feature Deck(s)
Parking Features Garage - Side Entry
Garage Spaces 6.0
Water Access N
Accessibility None
Porch Deck(s)
Attached Garage 3
Total Parking Spaces 6
Garage Y
Building
Story 3
Foundation Concrete Perimeter
Sewer Public Sewer
Water Public
Architectural Style Colonial
Level or Stories 3
Additional Building Above Grade, Below Grade
New Construction N
Schools
Elementary Schools Colvin Run
Middle Schools Cooper
High Schools Langley
School District Fairfax County Public Schools
Others
Senior Community No
Tax ID 0191 12 0006
Ownership Fee Simple
SqFt Source Assessor
Special Listing Condition Standard
Virtual Tour https://mls.ricoh360.com/d41c7b4d-6322-402d-af18-d767db520335

GET MORE INFORMATION





