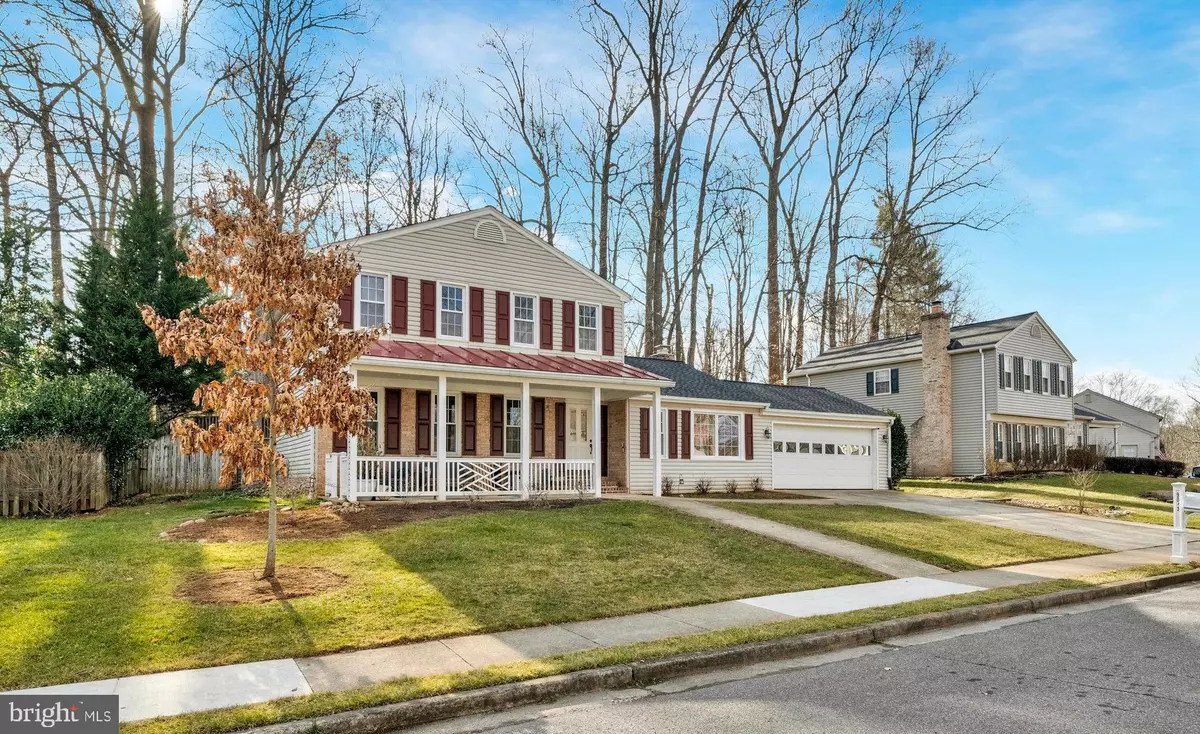9023 BROOK FORD RD Burke, VA 22015
4 Beds
3 Baths
2,626 SqFt
UPDATED:
02/13/2025 06:00 PM
Key Details
Property Type Single Family Home
Sub Type Detached
Listing Status Coming Soon
Purchase Type For Sale
Square Footage 2,626 sqft
Price per Sqft $304
Subdivision Burke Station Square
MLS Listing ID VAFX2221636
Style Colonial
Bedrooms 4
Full Baths 2
Half Baths 1
HOA Fees $224/ann
HOA Y/N Y
Abv Grd Liv Area 1,800
Originating Board BRIGHT
Year Built 1972
Annual Tax Amount $8,306
Tax Year 2024
Lot Size 9,888 Sqft
Acres 0.23
Property Sub-Type Detached
Property Description
Location
State VA
County Fairfax
Zoning 131
Rooms
Other Rooms Living Room, Dining Room, Primary Bedroom, Bedroom 2, Bedroom 3, Kitchen, Game Room, Family Room, Den, Laundry, Recreation Room, Bathroom 3, Primary Bathroom
Basement Full
Main Level Bedrooms 1
Interior
Interior Features Breakfast Area, Family Room Off Kitchen, Bathroom - Stall Shower, Bathroom - Tub Shower, Upgraded Countertops, Window Treatments
Hot Water Electric
Heating Forced Air
Cooling Central A/C
Flooring Carpet, Ceramic Tile, Hardwood
Fireplaces Number 1
Fireplaces Type Gas/Propane
Equipment Built-In Microwave, Dishwasher, Disposal, Microwave, Oven - Single, Refrigerator, Stainless Steel Appliances, Stove, Washer, Water Heater, Dryer
Fireplace Y
Appliance Built-In Microwave, Dishwasher, Disposal, Microwave, Oven - Single, Refrigerator, Stainless Steel Appliances, Stove, Washer, Water Heater, Dryer
Heat Source Electric
Laundry Basement, Dryer In Unit, Washer In Unit
Exterior
Exterior Feature Porch(es)
Parking Features Garage - Front Entry, Garage Door Opener, Oversized
Garage Spaces 4.0
Amenities Available Pool - Outdoor
Water Access N
Accessibility None
Porch Porch(es)
Attached Garage 2
Total Parking Spaces 4
Garage Y
Building
Story 3
Foundation Other
Sewer Public Sewer
Water Public
Architectural Style Colonial
Level or Stories 3
Additional Building Above Grade, Below Grade
New Construction N
Schools
Middle Schools Lake Braddock Secondary School
High Schools Lake Braddock
School District Fairfax County Public Schools
Others
Senior Community No
Tax ID 0784 08 0203
Ownership Fee Simple
SqFt Source Assessor
Acceptable Financing Conventional, Cash, VA, FHA
Listing Terms Conventional, Cash, VA, FHA
Financing Conventional,Cash,VA,FHA
Special Listing Condition Standard

GET MORE INFORMATION





