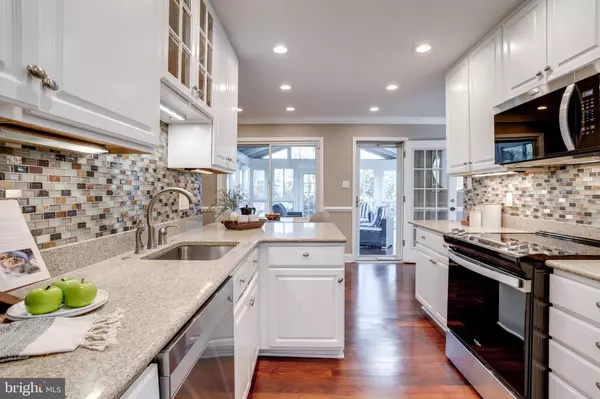5412 EARPS CORNER PL Fairfax, VA 22032
5 Beds
3 Baths
2,735 SqFt
OPEN HOUSE
Sun Feb 16, 1:00pm - 4:00pm
Mon Feb 17, 3:00pm - 5:00pm
UPDATED:
02/13/2025 11:25 AM
Key Details
Property Type Single Family Home
Sub Type Detached
Listing Status Active
Purchase Type For Sale
Square Footage 2,735 sqft
Price per Sqft $329
Subdivision Middleridge
MLS Listing ID VAFX2217566
Style Split Foyer
Bedrooms 5
Full Baths 3
HOA Y/N N
Abv Grd Liv Area 1,730
Originating Board BRIGHT
Year Built 1973
Annual Tax Amount $8,292
Tax Year 2024
Lot Size 0.384 Acres
Acres 0.38
Property Sub-Type Detached
Property Description
The primary suite features double closets and an updated ensuite bath with modern finishes and a walk-in shower. Two additional, spacious bedrooms and another gorgeously updated hall bath complete the upper level.
The finished lower level offers even more living space, including a family room with a cozy wood-burning fireplace, perfect for movie nights! Two additional bedrooms and another updated full bath offer space for Aunt Linda's visit. A large utility and laundry room provides ample storage space and flexibility for a home gym or workshop. Don't miss the garage--for the car or dueling Harleys!
Situated in Middleridge, there are two community pools for membership and great parks like Woodglen Lake Park and Burke Lake Park nearby. Located just minutes from downtown Fairfax City, George Mason University, shopping, dining, and entertainment, this home offers easy access to 123, Fairfax County Parkway, VRE, and MetroBus stops for a seamless commute. A fantastic opportunity to own in one of Fairfax's most sought-after communities!
Location
State VA
County Fairfax
Zoning 131
Rooms
Other Rooms Living Room, Dining Room, Primary Bedroom, Bedroom 2, Bedroom 3, Bedroom 4, Bedroom 5, Kitchen, Family Room, Breakfast Room, Sun/Florida Room, Laundry, Bathroom 2, Bathroom 3, Primary Bathroom
Basement Full, Fully Finished, Walkout Stairs
Main Level Bedrooms 3
Interior
Interior Features Ceiling Fan(s), Bathroom - Tub Shower, Bathroom - Walk-In Shower, Breakfast Area, Family Room Off Kitchen, Formal/Separate Dining Room, Pantry, Primary Bath(s), Recessed Lighting, Upgraded Countertops, Wood Floors, Crown Moldings
Hot Water Natural Gas
Heating Heat Pump(s)
Cooling Central A/C
Fireplaces Number 1
Fireplaces Type Screen
Inclusions Lawn Sprinkler (11-zone)
Equipment Built-In Microwave, Dryer, Washer, Dishwasher, Disposal, Refrigerator, Icemaker, Stove
Fireplace Y
Appliance Built-In Microwave, Dryer, Washer, Dishwasher, Disposal, Refrigerator, Icemaker, Stove
Heat Source Electric
Laundry Has Laundry, Lower Floor
Exterior
Exterior Feature Deck(s)
Parking Features Garage - Front Entry, Garage Door Opener
Garage Spaces 3.0
Water Access N
View Trees/Woods
Accessibility None
Porch Deck(s)
Attached Garage 1
Total Parking Spaces 3
Garage Y
Building
Lot Description Backs to Trees, Cul-de-sac
Story 2
Foundation Other
Sewer Public Sewer
Water Public
Architectural Style Split Foyer
Level or Stories 2
Additional Building Above Grade, Below Grade
New Construction N
Schools
Elementary Schools Bonnie Brae
Middle Schools Robinson Secondary School
High Schools Robinson Secondary School
School District Fairfax County Public Schools
Others
Senior Community No
Tax ID 0683 05 0217
Ownership Fee Simple
SqFt Source Assessor
Special Listing Condition Standard
Virtual Tour https://my.matterport.com/show/?m=DoF2LtwSvFC&mls=1

GET MORE INFORMATION





