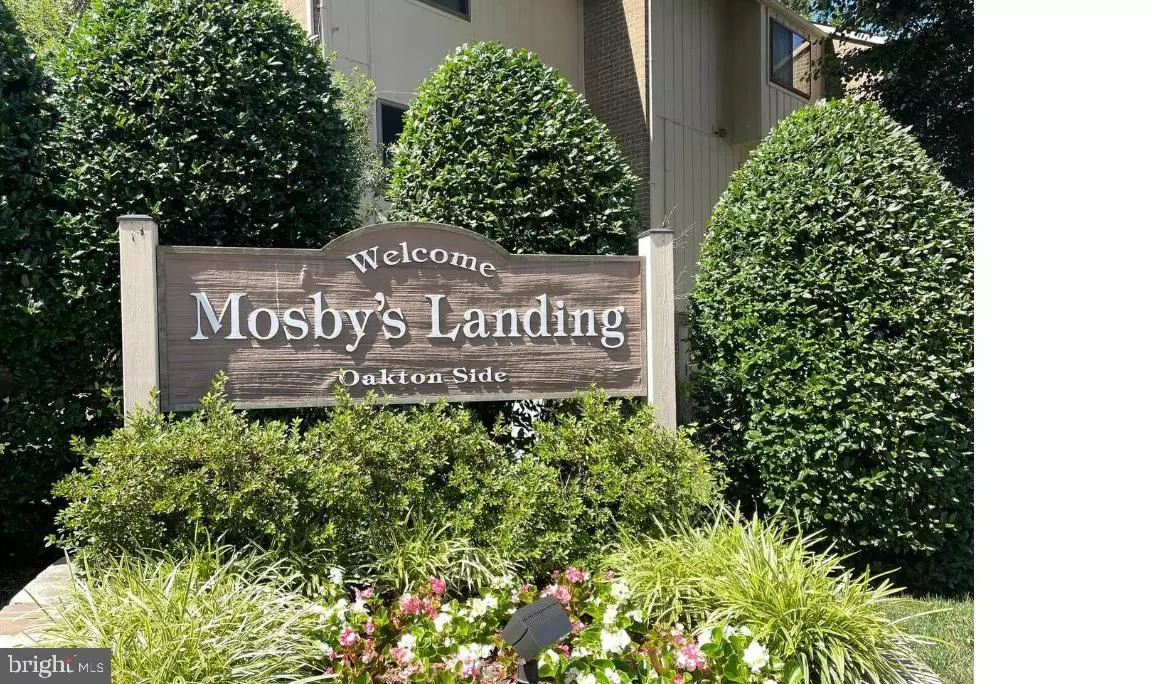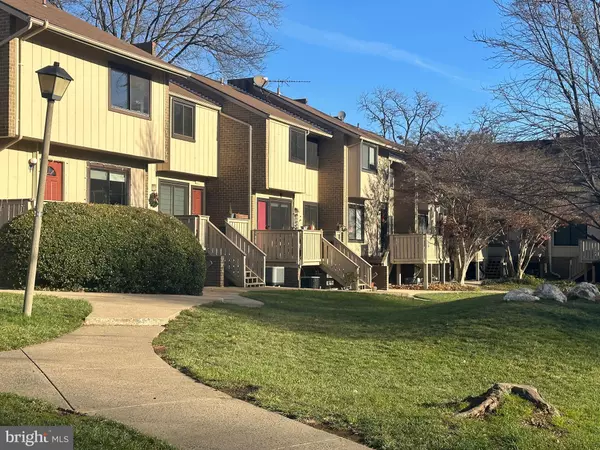2621 GLENGYLE DR #95 Vienna, VA 22181
2 Beds
2 Baths
1,018 SqFt
UPDATED:
02/14/2025 06:06 PM
Key Details
Property Type Condo
Sub Type Condo/Co-op
Listing Status Active
Purchase Type For Sale
Square Footage 1,018 sqft
Price per Sqft $368
Subdivision Mosbys Landing
MLS Listing ID VAFX2221528
Style Contemporary
Bedrooms 2
Full Baths 1
Half Baths 1
Condo Fees $365/mo
HOA Y/N N
Abv Grd Liv Area 1,018
Originating Board BRIGHT
Year Built 1977
Annual Tax Amount $3,751
Tax Year 2024
Property Sub-Type Condo/Co-op
Property Description
Enjoy single-floor living in a peaceful, garden-like setting that requires no maintenance. Relax on your private patio and soak up the sunshine. Inside, two spacious bedrooms, a generously sized kitchen, dining area, and a large living room with access to the back patio.
The beautiful, mature trees and pristine gardens create a serene atmosphere, offering perfect privacy and seclusion. Residents will love the community pool, tot-lot, and the nearby neighborhoods ideal for leisurely walks through Vienna and Oakton.
Conveniently located, the condo includes one reserved parking spot and ample visitor parking. Just a short walk to downtown Vienna, where you can enjoy the holiday parade, summer concert series, craft breweries, the W&O trail, and excellent dining options. Easy access to I-66, I-495, and Tysons Corner.
This is location, convenience, and comfort all in one!
Location
State VA
County Fairfax
Zoning 220
Rooms
Main Level Bedrooms 2
Interior
Interior Features Breakfast Area, Combination Dining/Living, Floor Plan - Traditional, Kitchen - Eat-In
Hot Water Electric
Cooling Central A/C
Flooring Hardwood
Equipment Dishwasher, Disposal, Dryer, Oven/Range - Electric, Range Hood, Refrigerator, Washer
Fireplace N
Appliance Dishwasher, Disposal, Dryer, Oven/Range - Electric, Range Hood, Refrigerator, Washer
Heat Source Electric
Laundry Dryer In Unit, Washer In Unit
Exterior
Exterior Feature Patio(s), Screened
Garage Spaces 1.0
Parking On Site 95
Utilities Available Electric Available, Cable TV Available, Sewer Available, Water Available
Amenities Available Common Grounds, Pool - Outdoor, Tot Lots/Playground
Water Access N
Roof Type Shingle
Accessibility None
Porch Patio(s), Screened
Total Parking Spaces 1
Garage N
Building
Story 1
Unit Features Garden 1 - 4 Floors
Sewer Public Sewer
Water Public
Architectural Style Contemporary
Level or Stories 1
Additional Building Above Grade, Below Grade
Structure Type Dry Wall
New Construction N
Schools
High Schools Madison
School District Fairfax County Public Schools
Others
Pets Allowed Y
HOA Fee Include All Ground Fee,Common Area Maintenance,Ext Bldg Maint,Insurance,Lawn Maintenance,Management,Sewer,Snow Removal,Trash,Water
Senior Community No
Tax ID 0383 41 0095
Ownership Condominium
Acceptable Financing Conventional, Cash, Other
Listing Terms Conventional, Cash, Other
Financing Conventional,Cash,Other
Special Listing Condition Standard
Pets Allowed Case by Case Basis

GET MORE INFORMATION





