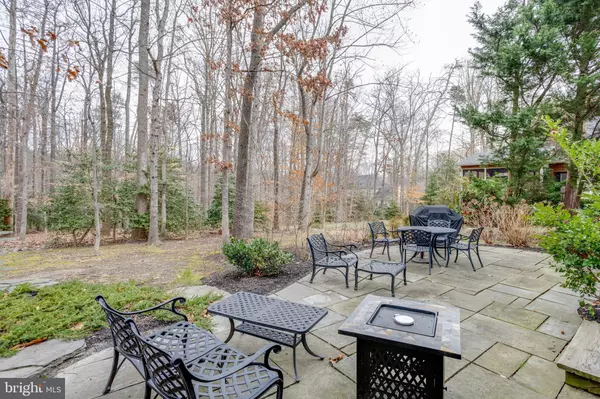8719 CROSS CHASE CIR Fairfax Station, VA 22039
5 Beds
4 Baths
4,315 SqFt
OPEN HOUSE
Sun Feb 16, 1:00pm - 4:00pm
Mon Feb 17, 3:00pm - 5:00pm
UPDATED:
02/13/2025 05:00 PM
Key Details
Property Type Single Family Home
Sub Type Detached
Listing Status Active
Purchase Type For Sale
Square Footage 4,315 sqft
Price per Sqft $266
Subdivision Crosspointe
MLS Listing ID VAFX2221236
Style Traditional
Bedrooms 5
Full Baths 3
Half Baths 1
HOA Fees $100/mo
HOA Y/N Y
Abv Grd Liv Area 3,089
Originating Board BRIGHT
Year Built 1993
Annual Tax Amount $11,795
Tax Year 2024
Lot Size 0.317 Acres
Acres 0.32
Property Sub-Type Detached
Property Description
Step inside and be greeted by soaring 9-foot ceilings on both the main and lower levels, creating an airy and expansive ambiance. stylish fixtures, and a fresh, contemporary palette. The gourmet kitchen, boasts a generous center island and ample cabinetry and counter space. Energy efficiency is paramount, The spacious family room, anchored by a majestic brick fireplace, exudes warmth and sophistication. Step out from the main level onto a private, serene rear patio, ideal for dining and relaxation.
Ascend to the upper level, where five generously sized bedrooms await. The primary bedroom is a true retreat, featuring; a walk-in closet with built-in laundry baskets, and a custom closet system. Relax in the luxury spa-like bath. (wall mounted TV stays)
The fully finished lower level is a testament to versatile living, offering a full bath, a bonus suite perfect for guests or extended family, recessed lighting, and a convenient walk-up staircase to the rear yard. A sprinkler system was installed in 2021.
**Amenities: 6 playgrounds, 2 pools, a community center, and even tennis courts for all the pickleball lovers! Plus, outdoor enthusiasts will love the nearby Burke Lake Park & Fountainhead Regional Park and the miles of trails perfect for biking and running. Also 5 minutes from our favorite hangout Bunnyman Brewery at Lorton Workhouse location.
Location
State VA
County Fairfax
Zoning 301
Direction Southwest
Rooms
Basement Walkout Level, Fully Finished, Daylight, Partial
Interior
Interior Features Attic, Built-Ins, Carpet, Ceiling Fan(s), Chair Railings, Crown Moldings, Dining Area, Family Room Off Kitchen, Floor Plan - Open, Kitchen - Eat-In, Kitchen - Gourmet, Kitchen - Island, Pantry, Skylight(s), Walk-in Closet(s), Window Treatments
Hot Water Natural Gas
Heating Forced Air
Cooling Central A/C
Flooring Carpet, Hardwood, Vinyl, Ceramic Tile
Fireplaces Number 1
Fireplaces Type Brick
Equipment Built-In Microwave, Cooktop, Dishwasher, Disposal, Dryer, Oven/Range - Gas, Washer
Fireplace Y
Window Features Vinyl Clad,Skylights,Screens,Double Pane
Appliance Built-In Microwave, Cooktop, Dishwasher, Disposal, Dryer, Oven/Range - Gas, Washer
Heat Source Natural Gas
Laundry Main Floor
Exterior
Exterior Feature Patio(s)
Parking Features Garage - Front Entry
Garage Spaces 2.0
Amenities Available Basketball Courts, Bike Trail, Common Grounds, Community Center, Jog/Walk Path, Pool - Outdoor, Swimming Pool, Tennis Courts, Tot Lots/Playground
Water Access N
View Trees/Woods
Roof Type Architectural Shingle
Accessibility Level Entry - Main
Porch Patio(s)
Attached Garage 2
Total Parking Spaces 2
Garage Y
Building
Lot Description Backs to Trees, Front Yard, Trees/Wooded
Story 3
Foundation Concrete Perimeter
Sewer Public Sewer
Water Public
Architectural Style Traditional
Level or Stories 3
Additional Building Above Grade, Below Grade
Structure Type 9'+ Ceilings,2 Story Ceilings,Dry Wall
New Construction N
Schools
School District Fairfax County Public Schools
Others
Pets Allowed N
HOA Fee Include Common Area Maintenance,Pool(s),Recreation Facility,Reserve Funds,Road Maintenance,Trash,Snow Removal
Senior Community No
Tax ID 1062 10160012
Ownership Fee Simple
SqFt Source Assessor
Security Features 24 hour security,Smoke Detector
Acceptable Financing Cash, VA, Conventional
Listing Terms Cash, VA, Conventional
Financing Cash,VA,Conventional
Special Listing Condition Standard
Virtual Tour https://www.zillow.com/view-imx/efb579af-3953-4555-aa41-4ce1e551d307?setAttribution=mls&wl=true&initialViewType=pano&utm_source=dashboard

GET MORE INFORMATION





