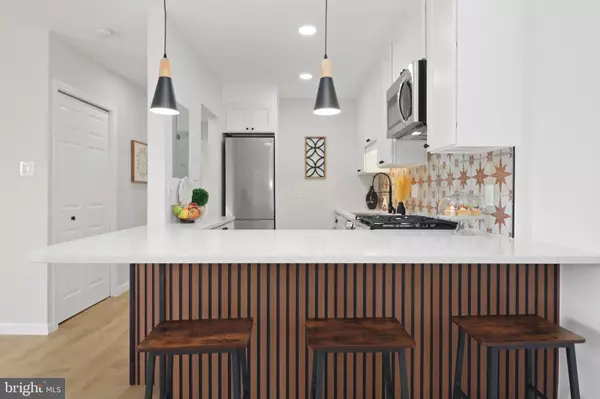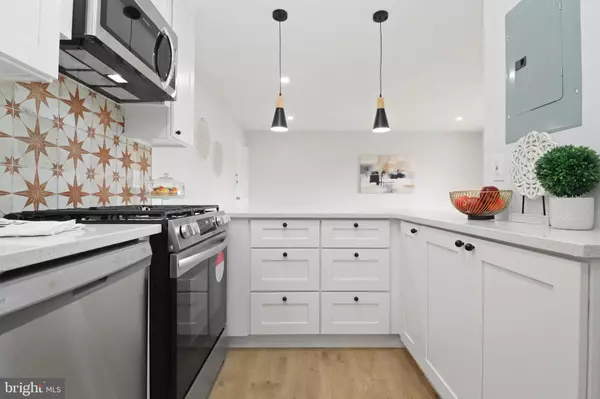7990 AUDUBON AVE #203 Alexandria, VA 22306
2 Beds
2 Baths
886 SqFt
OPEN HOUSE
Sat Feb 15, 12:00pm - 3:00pm
UPDATED:
02/12/2025 02:41 PM
Key Details
Property Type Condo
Sub Type Condo/Co-op
Listing Status Active
Purchase Type For Sale
Square Footage 886 sqft
Price per Sqft $303
Subdivision Colchester Towne
MLS Listing ID VAFX2221398
Style Traditional
Bedrooms 2
Full Baths 2
Condo Fees $620/mo
HOA Y/N N
Abv Grd Liv Area 886
Originating Board BRIGHT
Year Built 1973
Annual Tax Amount $2,198
Tax Year 2024
Property Description
Location
State VA
County Fairfax
Zoning 220
Rooms
Other Rooms Living Room, Kitchen
Main Level Bedrooms 2
Interior
Interior Features Ceiling Fan(s), Combination Dining/Living, Floor Plan - Open, Kitchen - Island, Pantry, Primary Bath(s), Recessed Lighting, Upgraded Countertops, Walk-in Closet(s)
Hot Water Electric
Heating Central
Cooling Central A/C
Flooring Luxury Vinyl Plank, Ceramic Tile
Equipment Built-In Microwave, Dishwasher, Disposal, Dryer - Electric, Dual Flush Toilets, Energy Efficient Appliances, Exhaust Fan, Icemaker, Oven/Range - Gas, Refrigerator, Six Burner Stove, Stainless Steel Appliances, Washer - Front Loading
Fireplace N
Window Features Double Pane,Energy Efficient,ENERGY STAR Qualified
Appliance Built-In Microwave, Dishwasher, Disposal, Dryer - Electric, Dual Flush Toilets, Energy Efficient Appliances, Exhaust Fan, Icemaker, Oven/Range - Gas, Refrigerator, Six Burner Stove, Stainless Steel Appliances, Washer - Front Loading
Heat Source Natural Gas
Laundry Dryer In Unit, Has Laundry
Exterior
Parking On Site 1
Amenities Available Pool - Outdoor, Common Grounds, Laundry Facilities, Picnic Area
Water Access N
Roof Type Shingle
Accessibility None
Garage N
Building
Story 3
Unit Features Garden 1 - 4 Floors
Sewer Public Sewer
Water Public
Architectural Style Traditional
Level or Stories 3
Additional Building Above Grade, Below Grade
Structure Type Dry Wall
New Construction N
Schools
Elementary Schools Hybla Valley
Middle Schools Sandburg
High Schools West Potomac
School District Fairfax County Public Schools
Others
Pets Allowed Y
HOA Fee Include Electricity,Gas,Common Area Maintenance,Pool(s),Water,Trash,Air Conditioning,Ext Bldg Maint,Heat,Insurance,Laundry,Lawn Maintenance,Reserve Funds,Road Maintenance,Snow Removal
Senior Community No
Tax ID 1012 1112 C3
Ownership Condominium
Security Features Smoke Detector
Acceptable Financing Cash, Conventional
Listing Terms Cash, Conventional
Financing Cash,Conventional
Special Listing Condition Standard
Pets Allowed No Pet Restrictions
Virtual Tour https://my.matterport.com/show/?m=Gbu37MkEZVS&mls=1

GET MORE INFORMATION





