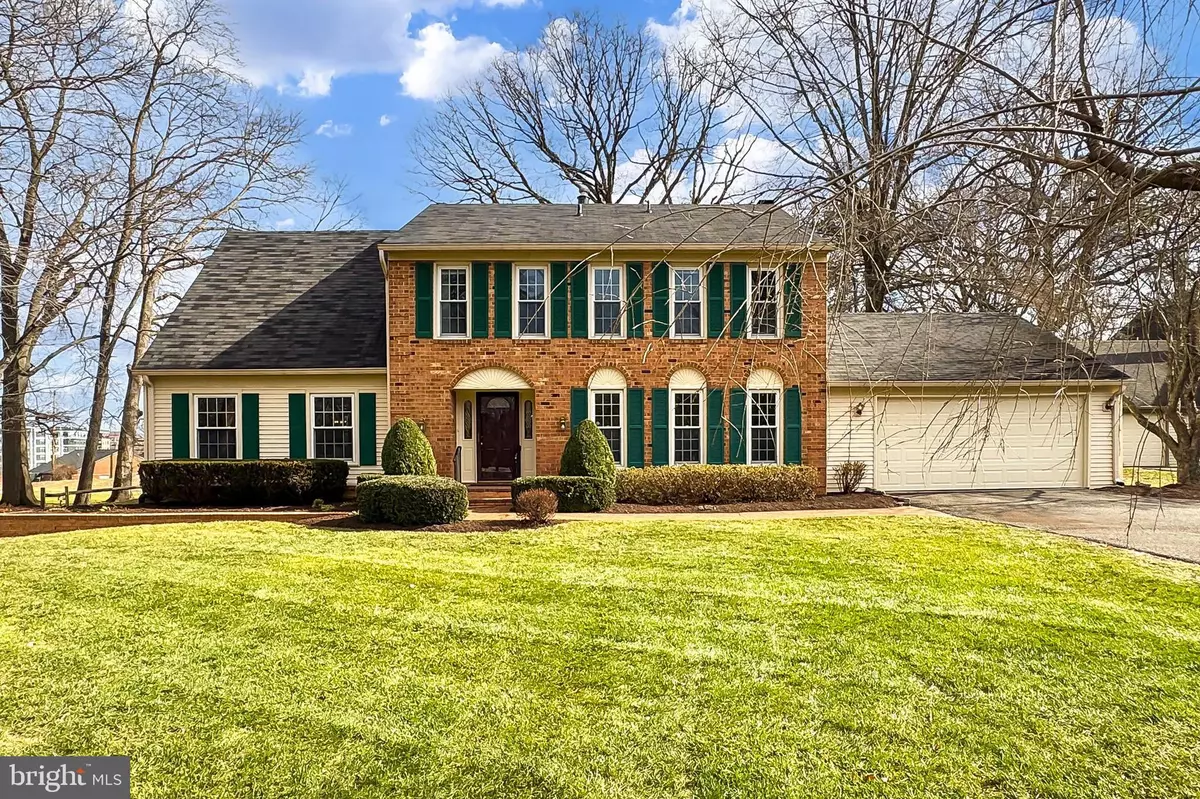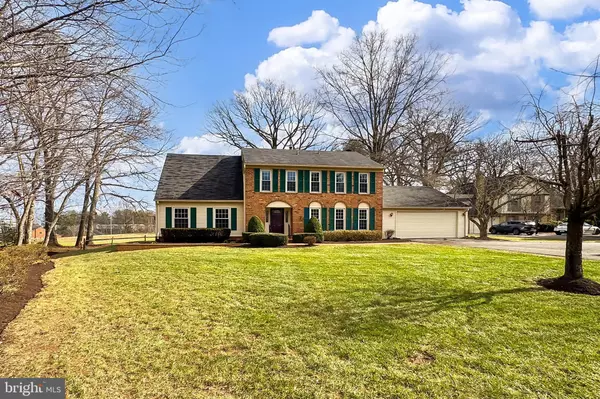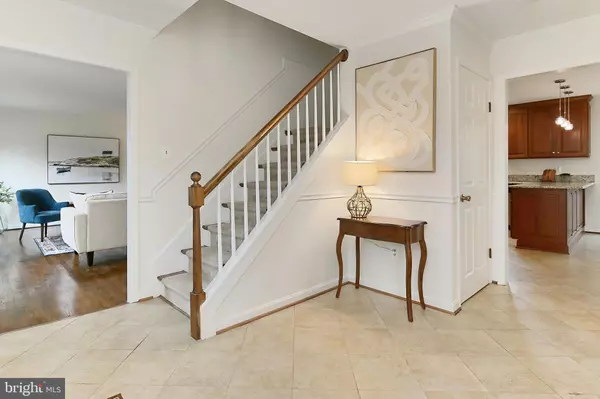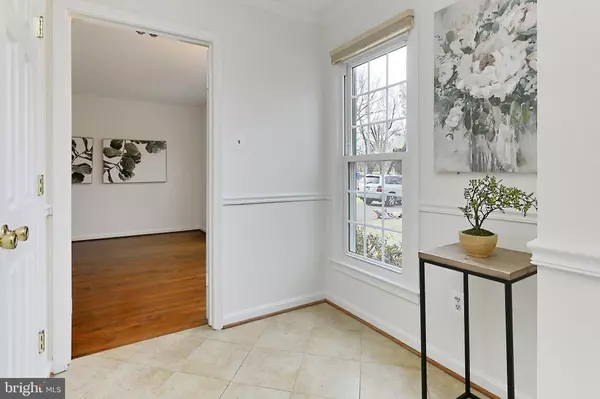2011 SOAPSTONE DR Reston, VA 20191
5 Beds
3 Baths
3,428 SqFt
OPEN HOUSE
Sat Feb 15, 2:00pm - 4:00pm
Sun Feb 16, 1:00pm - 3:00pm
UPDATED:
02/11/2025 11:24 PM
Key Details
Property Type Single Family Home
Sub Type Detached
Listing Status Coming Soon
Purchase Type For Sale
Square Footage 3,428 sqft
Price per Sqft $291
Subdivision Reston
MLS Listing ID VAFX2214282
Style Colonial
Bedrooms 5
Full Baths 2
Half Baths 1
HOA Fees $848/ann
HOA Y/N Y
Abv Grd Liv Area 2,728
Originating Board BRIGHT
Year Built 1973
Annual Tax Amount $10,804
Tax Year 2024
Lot Size 0.355 Acres
Acres 0.36
Property Description
offers convenience and
Location
State VA
County Fairfax
Zoning 370
Rooms
Basement Daylight, Partial, Connecting Stairway, Partially Finished
Interior
Interior Features Breakfast Area, Family Room Off Kitchen, Formal/Separate Dining Room, Kitchen - Eat-In, Laundry Chute, Walk-in Closet(s), Wood Floors
Hot Water Natural Gas
Heating Forced Air
Cooling Central A/C
Flooring Hardwood
Fireplaces Number 1
Fireplaces Type Gas/Propane, Insert
Equipment Built-In Microwave, Dishwasher, Disposal, Dryer, Exhaust Fan, Oven/Range - Electric, Refrigerator, Stainless Steel Appliances, Washer, Water Heater
Fireplace Y
Appliance Built-In Microwave, Dishwasher, Disposal, Dryer, Exhaust Fan, Oven/Range - Electric, Refrigerator, Stainless Steel Appliances, Washer, Water Heater
Heat Source Natural Gas
Exterior
Parking Features Garage - Front Entry, Garage Door Opener, Additional Storage Area, Inside Access
Garage Spaces 6.0
Fence Split Rail, Wood, Rear
Utilities Available Natural Gas Available, Electric Available, Under Ground
Amenities Available Baseball Field, Basketball Courts, Common Grounds, Community Center, Dog Park, Jog/Walk Path, Lake, Picnic Area, Pool - Outdoor, Soccer Field, Swimming Pool, Tennis Courts, Tot Lots/Playground
Water Access N
Accessibility None
Attached Garage 2
Total Parking Spaces 6
Garage Y
Building
Lot Description Landscaping, No Thru Street, Rear Yard, SideYard(s)
Story 3
Foundation Slab, Crawl Space
Sewer Public Sewer
Water Public
Architectural Style Colonial
Level or Stories 3
Additional Building Above Grade, Below Grade
New Construction N
Schools
Elementary Schools Terraset
Middle Schools Hughes
High Schools South Lakes
School District Fairfax County Public Schools
Others
HOA Fee Include Common Area Maintenance,Pool(s),Recreation Facility,Reserve Funds
Senior Community No
Tax ID 0262 02020001
Ownership Fee Simple
SqFt Source Assessor
Special Listing Condition Standard

GET MORE INFORMATION





